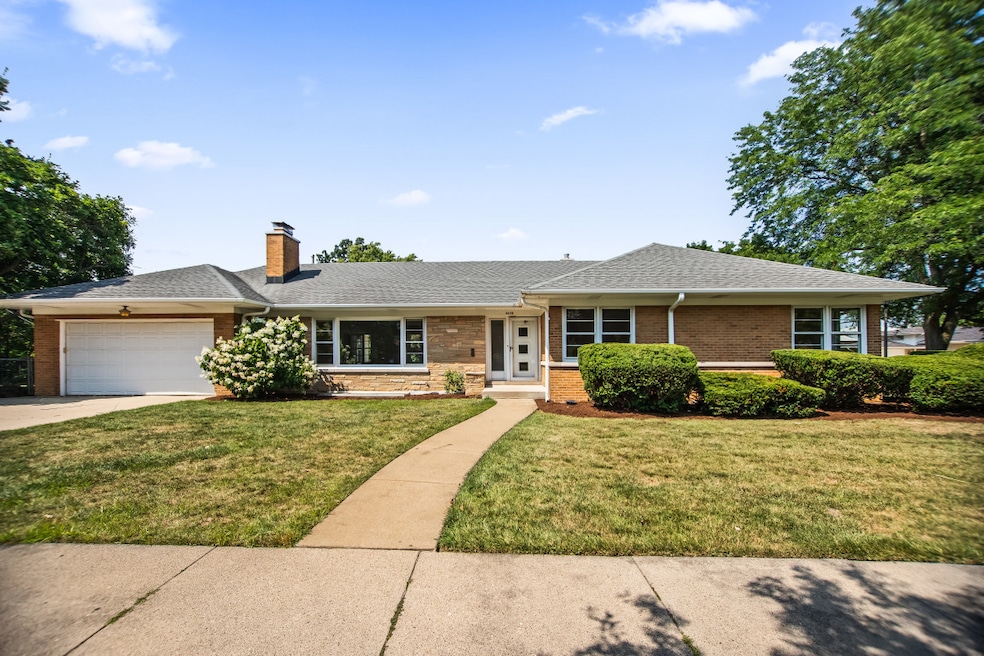
4600 Greenwood St Skokie, IL 60076
North Skokie NeighborhoodEstimated payment $5,633/month
Highlights
- Second Kitchen
- Family Room with Fireplace
- Wood Flooring
- Niles North High School Rated A+
- Recreation Room
- Steam Shower
About This Home
Situated on a rare double corner lot, this spacious 4-bedroom all-brick home offers exceptional living inside and out. Step inside to find fresh paint throughout and beautifully refinished hardwood floors that enhance the home's timeless charm. The kitchen has been recently refreshed with stunning quartz countertops and features a brand-new built-in KitchenAid refrigerator. The attached two-car garage adds everyday convenience, while the expansive lower level includes multiple versatile rooms perfect for a home office, storage, entertaining, or even a second kitchenette setup. Enjoy the walkable lifestyle - just steps to everything Devonshire has to offer: parks, schools, and more. This is a rare opportunity in one of the area's most desirable neighborhoods!
Listing Agent
Jameson Sotheby's International Realty License #471003164 Listed on: 08/08/2025

Home Details
Home Type
- Single Family
Est. Annual Taxes
- $15,040
Year Built
- Built in 1953
Lot Details
- Lot Dimensions are 66x130
- Additional Parcels
Parking
- 2 Car Garage
Home Design
- Brick Exterior Construction
Interior Spaces
- 3,937 Sq Ft Home
- 1-Story Property
- Bookcases
- Skylights
- Sliding Doors
- Entrance Foyer
- Family Room with Fireplace
- 2 Fireplaces
- Family Room Downstairs
- Living Room with Fireplace
- Combination Dining and Living Room
- Breakfast Room
- Home Office
- Recreation Room
- Bonus Room
- Lower Floor Utility Room
- Laundry Room
- Wood Flooring
- Carbon Monoxide Detectors
- Second Kitchen
Bedrooms and Bathrooms
- 4 Bedrooms
- 4 Potential Bedrooms
- 4 Full Bathrooms
- Dual Sinks
- Steam Shower
Basement
- Basement Fills Entire Space Under The House
- Sump Pump
- Finished Basement Bathroom
Utilities
- Forced Air Heating and Cooling System
- Heating System Uses Natural Gas
- Gas Water Heater
Listing and Financial Details
- Senior Tax Exemptions
- Homeowner Tax Exemptions
Map
Home Values in the Area
Average Home Value in this Area
Tax History
| Year | Tax Paid | Tax Assessment Tax Assessment Total Assessment is a certain percentage of the fair market value that is determined by local assessors to be the total taxable value of land and additions on the property. | Land | Improvement |
|---|---|---|---|---|
| 2024 | $1,291 | $5,168 | $5,168 | -- |
| 2023 | $1,257 | $5,168 | $5,168 | -- |
| 2022 | $1,257 | $5,168 | $5,168 | $0 |
| 2021 | $972 | $3,553 | $3,553 | $0 |
| 2020 | $963 | $3,553 | $3,553 | $0 |
| 2019 | $875 | $3,553 | $3,553 | $0 |
| 2018 | $841 | $3,122 | $3,122 | $0 |
| 2017 | $847 | $3,122 | $3,122 | $0 |
| 2016 | $810 | $3,122 | $3,122 | $0 |
| 2015 | $721 | $2,584 | $2,584 | $0 |
| 2014 | $704 | $2,584 | $2,584 | $0 |
| 2013 | $703 | $2,584 | $2,584 | $0 |
Property History
| Date | Event | Price | Change | Sq Ft Price |
|---|---|---|---|---|
| 08/08/2025 08/08/25 | Pending | -- | -- | -- |
| 08/08/2025 08/08/25 | For Sale | $799,999 | -- | $203 / Sq Ft |
Purchase History
| Date | Type | Sale Price | Title Company |
|---|---|---|---|
| Deed | -- | None Listed On Document | |
| Warranty Deed | -- | -- |
Mortgage History
| Date | Status | Loan Amount | Loan Type |
|---|---|---|---|
| Previous Owner | $100,000 | Credit Line Revolving | |
| Previous Owner | $100,000 | Credit Line Revolving | |
| Previous Owner | $87,600 | Unknown |
Similar Homes in Skokie, IL
Source: Midwest Real Estate Data (MRED)
MLS Number: 12440064
APN: 10-15-319-031-0000
- 8947 Niles Center Rd
- 9016 Kilbourn Ave
- 4801 Grove St
- 9024 Skokie Blvd Unit C
- 9013 La Crosse Ave
- 8914 La Crosse Ave Unit 2S
- 4825 Davis St
- 8710 Skokie Blvd Unit 1A
- 4542 Church St
- 9012 Lamon Ave
- 8644 Skokie Blvd
- 9003 Bronx Ave
- 4234 Suffield Ct
- 4819 Conrad St
- 8950 Lavergne Ave
- 5016 Suffield Ct Unit A
- 9010 Keeler Ave
- 4310 Church St
- 9330 Kolmar Ave
- 8524 Skokie Blvd Unit 3A






