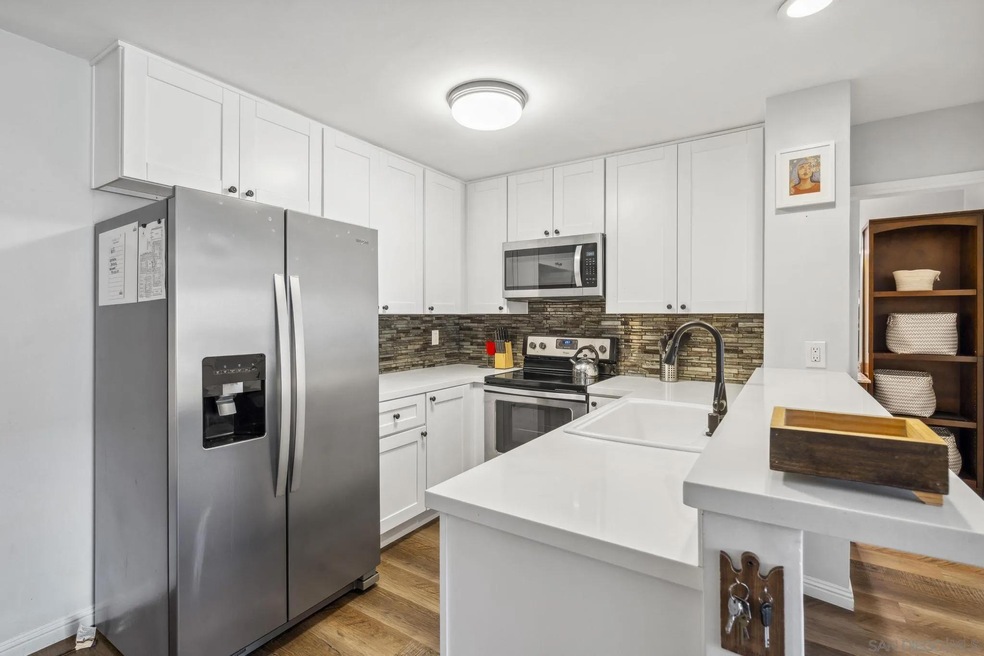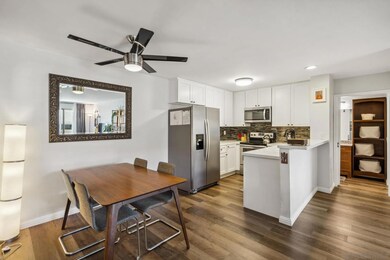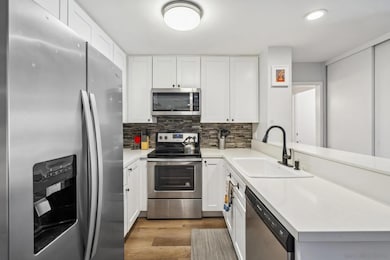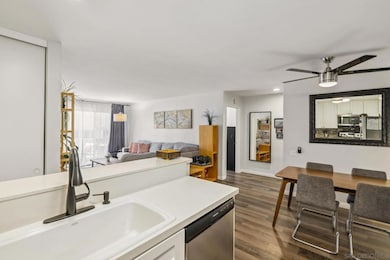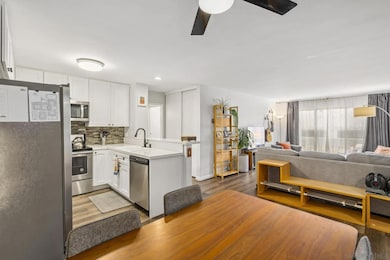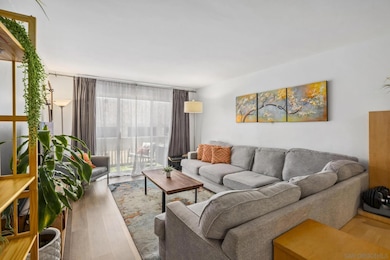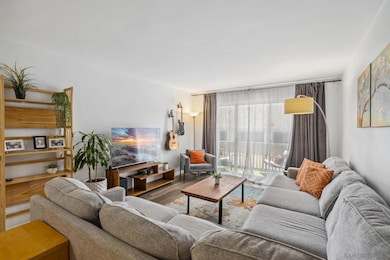The Plaza Condominiums 4600 Lamont St Unit 4-103 Floor 1 San Diego, CA 92109
Pacific Beach NeighborhoodEstimated payment $4,870/month
Highlights
- Fitness Center
- Home Theater
- All Bedrooms Downstairs
- Pacific Beach Elementary School Rated A-
- Sauna
- Gated Community
About This Home
Introducing one of the sharpest offerings to be presented at The Plaza in quite some time. Coastal sophistication is the theme when you enter this stunning residence. Sleek, clean lines and elegance begin the story. Drenched in effusive light, you will feel immediately invigorated. Having undergone an extensive remodel, this home is the total package. Stunning flooring sets the stage throughout. An ideal floor plan of split bedrooms on either side creates an optimum setup for family, roommates or guests visiting. The rooms are spacious and the bedrooms feature excellent closet and storage space. One of the bedrooms even has a direct exterior door, which offers easy access to parking, the pool area, or tennis courts! The kitchen, dining and living rooms are an open concept great room experience and a private balcony. The kitchen has been completely remodeled with beautiful cabinetry, plenty of counter prep space and a suite of modern appliances. *See Supplement for Additional Details*
Property Details
Home Type
- Condominium
Est. Annual Taxes
- $6,313
Year Built
- Built in 1975
Lot Details
- End Unit
- No Units Located Below
- 1 Common Wall
- Gated Home
- Property is Fully Fenced
- Landscaped
HOA Fees
- $787 Monthly HOA Fees
Parking
- 2 Car Garage
- Garage Door Opener
Home Design
- Entry on the 1st floor
- Turnkey
- Common Roof
Interior Spaces
- 1,033 Sq Ft Home
- 3-Story Property
- Ceiling Fan
- Recessed Lighting
- Great Room
- Living Room
- Dining Area
- Home Theater
- Library
- Recreation Room
- Game Room
- Interior Storage Closet
- Laundry Room
- Sauna
- Home Gym
- Laminate Flooring
- Neighborhood Views
- Security Lights
Kitchen
- Updated Kitchen
- Breakfast Area or Nook
- Oven or Range
- Electric Cooktop
- Microwave
- Disposal
Bedrooms and Bathrooms
- 2 Bedrooms
- All Bedrooms Down
- Bathtub with Shower
- Shower Only
Outdoor Features
Location
- Urban Location
- West of 5 Freeway
Utilities
- Radiant Heating System
- Shared Hot Water
Community Details
Overview
- Association fees include common area maintenance, gated community, limited insurance, roof maintenance, trash pickup, water
- 105 Units
- The Plaza Association
- The Plaza Community
- Pacific Beach Subdivision
- Property Manager
Amenities
- Meeting Room
- Laundry Facilities
- Elevator
Recreation
- Community Spa
- Recreational Area
Pet Policy
- Pets allowed on a case-by-case basis
Security
- Security Guard
- Resident Manager or Management On Site
- Card or Code Access
- Gated Community
- Carbon Monoxide Detectors
- Fire and Smoke Detector
Map
About The Plaza Condominiums
Home Values in the Area
Average Home Value in this Area
Tax History
| Year | Tax Paid | Tax Assessment Tax Assessment Total Assessment is a certain percentage of the fair market value that is determined by local assessors to be the total taxable value of land and additions on the property. | Land | Improvement |
|---|---|---|---|---|
| 2025 | $6,313 | $521,677 | $406,370 | $115,307 |
| 2024 | $6,313 | $511,449 | $398,402 | $113,047 |
| 2023 | $6,174 | $501,422 | $390,591 | $110,831 |
| 2022 | $6,010 | $491,591 | $382,933 | $108,658 |
| 2021 | $5,722 | $468,907 | $365,851 | $103,056 |
| 2020 | $5,652 | $464,100 | $362,100 | $102,000 |
| 2019 | $5,550 | $455,000 | $355,000 | $100,000 |
| 2018 | $4,727 | $399,839 | $283,222 | $116,617 |
| 2017 | $4,615 | $392,000 | $277,669 | $114,331 |
| 2016 | $2,960 | $249,653 | $176,839 | $72,814 |
| 2015 | $2,916 | $245,904 | $174,183 | $71,721 |
| 2014 | $2,871 | $241,088 | $170,771 | $70,317 |
Property History
| Date | Event | Price | List to Sale | Price per Sq Ft |
|---|---|---|---|---|
| 09/01/2025 09/01/25 | For Sale | $674,900 | -- | $653 / Sq Ft |
Purchase History
| Date | Type | Sale Price | Title Company |
|---|---|---|---|
| Deed | -- | Accommodation/Courtesy Recordi | |
| Quit Claim Deed | -- | Accommodation/Courtesy Recordi | |
| Interfamily Deed Transfer | -- | American Coast Title | |
| Interfamily Deed Transfer | -- | First American Title Company | |
| Grant Deed | $455,000 | First American Title Company | |
| Grant Deed | $392,000 | Chicago Title Company Sd | |
| Grant Deed | $240,000 | Title 365 | |
| Grant Deed | $376,000 | Commonwealth Land Title Co | |
| Interfamily Deed Transfer | -- | Equity Title Company | |
| Interfamily Deed Transfer | -- | Equity Title Company | |
| Interfamily Deed Transfer | -- | Continental Lawyers Title | |
| Deed | $131,500 | -- | |
| Deed | $51,300 | -- |
Mortgage History
| Date | Status | Loan Amount | Loan Type |
|---|---|---|---|
| Previous Owner | $365,000 | New Conventional | |
| Previous Owner | $364,000 | New Conventional | |
| Previous Owner | $257,200 | Purchase Money Mortgage | |
| Previous Owner | $120,000 | Purchase Money Mortgage | |
| Previous Owner | $108,250 | FHA | |
| Closed | $100,000 | No Value Available |
Source: San Diego MLS
MLS Number: 250037770
APN: 416-520-29-03
- 1885 Diamond St Unit 333
- 1885 Diamond St Unit 2-235
- 1885 Diamond St Unit 329
- 1885 Diamond St Unit 2-234
- 1855 Diamond St Unit 5-309
- 1855 Diamond St Unit 201
- 1775 Diamond St Unit 220
- 1801 Diamond St Unit 3-108
- 1775 Diamond St Unit 201
- 4600 Lamont St Unit 4-130
- 1816 Diamond St
- 1828 Diamond St Unit 3
- 4804 Lamont St
- 2036-38 Emerald St
- 2002 Missouri St Unit 6
- 4733 Ingraham St
- 1956 Hornblend St Unit 8
- 2045 Emerald St Unit 3
- 1951 Hornblend St Unit 55
- 1300 Grand Ave Unit 38, 39
- 1855 Diamond St Unit 5-312
- 1855 Diamond St Unit 5-232
- 1860 Diamond St Unit 1860
- 1930 Emerald St
- 1855 Diamond St Unit 5-309
- 4763 Lamont St
- 1978 Emerald St
- 4776 Lamont St
- 1929 Felspar St
- 2006 Diamond St Unit 12
- 2006 Diamond St Unit 19
- 2002 Missouri St Unit 6
- 1812 Hornblend St
- 1645 Emerald St Unit 1L
- 1736-1738 Hornblend St
- 1704 Hornblend St
- 1607 Emerald St Unit Emerald
- 4819 Ingraham St
- 2128 Balboa Ave Unit 1
- 2120 Grand Ave
