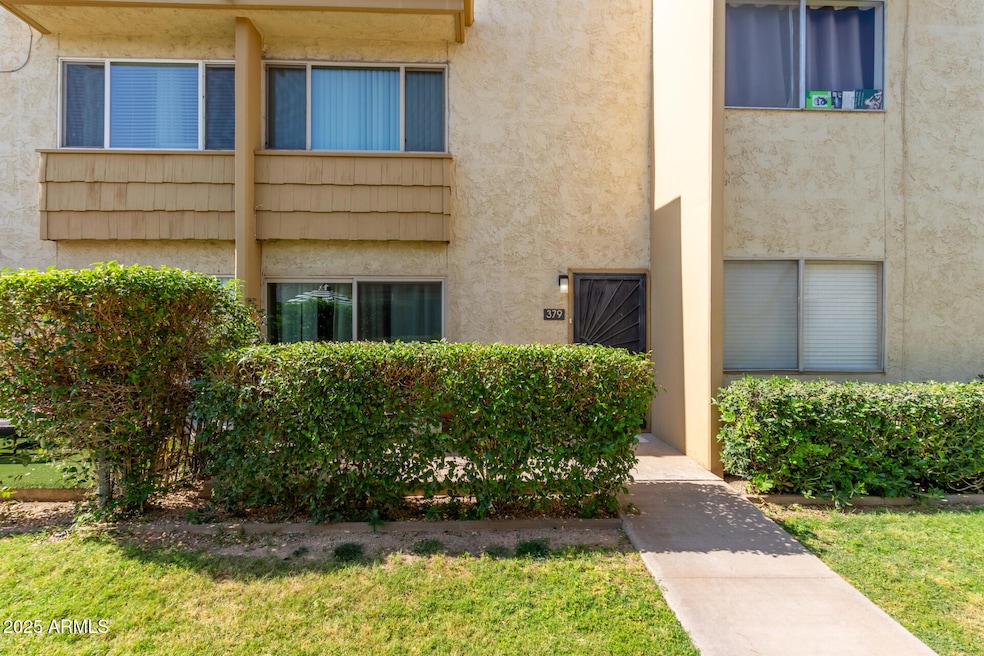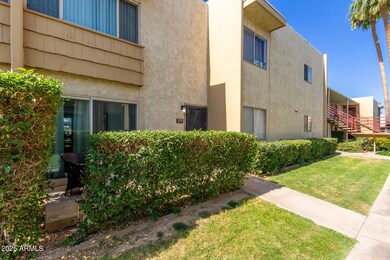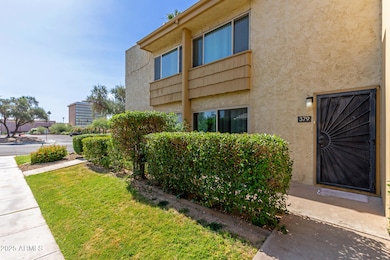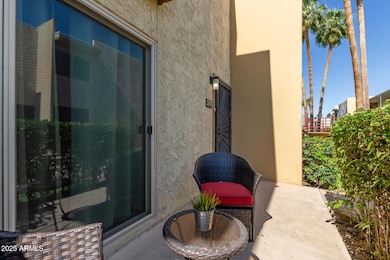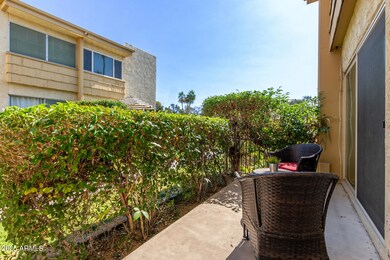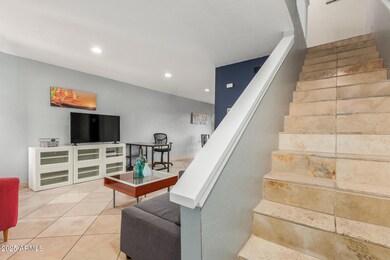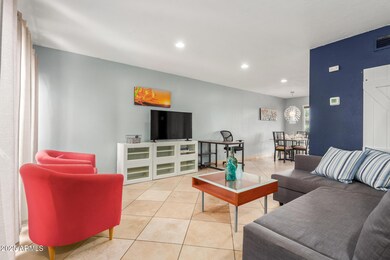
4600 N 68th St Unit 379 Scottsdale, AZ 85251
Indian Bend NeighborhoodEstimated payment $2,142/month
Highlights
- Contemporary Architecture
- Vaulted Ceiling
- Eat-In Kitchen
- Hopi Elementary School Rated A
- Heated Community Pool
- Double Pane Windows
About This Home
Welcome to this charming 2-bedroom 1.5 bath townhome! Inside, you'll find a spacious living room w/vaulted ceilings, a neutral palette, and gorgeous tile flooring. The kitchen offers tile counters, beautiful backsplash, crisp white cabinetry, a pantry, and essential built-in appliances for a delightful culinary experience that opens up into your dining area. Upstairs, discover two cozy, well-sized bedrooms that provide a private retreat. Spend quiet moments on a inviting back patio overlooking the manicured lawn. The home has an assigned covered parking spot, access to 4 heated community pool, Laundry Facility, BBQ & Shuffleboard. Close to Scottsdale shopping, hiking at Camelback Mountain, golf courses, entertaining not to mention Spring Training. What a fantastic investment opportunity!
Listing Agent
Keller Williams Realty Sonoran Living License #SA548341000 Listed on: 06/04/2025

Townhouse Details
Home Type
- Townhome
Est. Annual Taxes
- $509
Year Built
- Built in 1974
Lot Details
- 566 Sq Ft Lot
- Two or More Common Walls
- Front and Back Yard Sprinklers
- Grass Covered Lot
- Land Lease of $187 per month
HOA Fees
- $451 Monthly HOA Fees
Home Design
- Contemporary Architecture
- Wood Frame Construction
- Built-Up Roof
- Stucco
Interior Spaces
- 986 Sq Ft Home
- 2-Story Property
- Vaulted Ceiling
- Ceiling Fan
- Double Pane Windows
Kitchen
- Eat-In Kitchen
- Built-In Microwave
Flooring
- Tile
- Vinyl
Bedrooms and Bathrooms
- 2 Bedrooms
- 1.5 Bathrooms
Parking
- 1 Carport Space
- Assigned Parking
Outdoor Features
- Patio
Schools
- Hopi Elementary School
- Ingleside Middle School
- Arcadia High School
Utilities
- Central Air
- Heating Available
- High Speed Internet
- Cable TV Available
Listing and Financial Details
- Tax Lot 379
- Assessor Parcel Number 173-35-532
Community Details
Overview
- Association fees include ground maintenance
- Camelback House Association, Phone Number (602) 437-4777
- Camelback House Subdivision
Amenities
- Coin Laundry
- No Laundry Facilities
Recreation
- Heated Community Pool
- Bike Trail
Map
Home Values in the Area
Average Home Value in this Area
Tax History
| Year | Tax Paid | Tax Assessment Tax Assessment Total Assessment is a certain percentage of the fair market value that is determined by local assessors to be the total taxable value of land and additions on the property. | Land | Improvement |
|---|---|---|---|---|
| 2025 | $509 | $7,526 | -- | -- |
| 2024 | $503 | $7,167 | -- | -- |
| 2023 | $503 | $21,230 | $4,240 | $16,990 |
| 2022 | $478 | $15,420 | $3,080 | $12,340 |
| 2021 | $507 | $12,630 | $2,520 | $10,110 |
| 2020 | $503 | $10,650 | $2,130 | $8,520 |
| 2019 | $485 | $9,510 | $1,900 | $7,610 |
| 2018 | $470 | $8,120 | $1,620 | $6,500 |
| 2017 | $450 | $7,380 | $1,470 | $5,910 |
| 2016 | $441 | $7,070 | $1,410 | $5,660 |
| 2015 | $420 | $6,580 | $1,310 | $5,270 |
Property History
| Date | Event | Price | Change | Sq Ft Price |
|---|---|---|---|---|
| 08/21/2025 08/21/25 | Price Changed | $305,000 | -3.2% | $309 / Sq Ft |
| 07/15/2025 07/15/25 | Price Changed | $315,000 | -3.1% | $319 / Sq Ft |
| 06/30/2025 06/30/25 | Price Changed | $325,000 | -1.5% | $330 / Sq Ft |
| 06/04/2025 06/04/25 | For Sale | $330,000 | 0.0% | $335 / Sq Ft |
| 10/15/2020 10/15/20 | Rented | $1,250 | 0.0% | -- |
| 10/14/2020 10/14/20 | Under Contract | -- | -- | -- |
| 09/02/2020 09/02/20 | For Rent | $1,250 | 0.0% | -- |
| 11/08/2019 11/08/19 | Sold | $190,000 | -2.6% | $193 / Sq Ft |
| 09/14/2019 09/14/19 | Price Changed | $195,000 | -2.5% | $198 / Sq Ft |
| 08/13/2019 08/13/19 | For Sale | $199,999 | +129.9% | $203 / Sq Ft |
| 04/06/2015 04/06/15 | Sold | $87,000 | -3.2% | $88 / Sq Ft |
| 02/09/2015 02/09/15 | Pending | -- | -- | -- |
| 02/03/2015 02/03/15 | Price Changed | $89,900 | -12.6% | $91 / Sq Ft |
| 12/30/2014 12/30/14 | For Sale | $102,900 | 0.0% | $104 / Sq Ft |
| 08/31/2013 08/31/13 | Rented | $795 | -3.6% | -- |
| 07/16/2013 07/16/13 | Under Contract | -- | -- | -- |
| 06/13/2013 06/13/13 | For Rent | $825 | -- | -- |
Purchase History
| Date | Type | Sale Price | Title Company |
|---|---|---|---|
| Interfamily Deed Transfer | -- | None Available | |
| Warranty Deed | $190,000 | Empire West Title Agency | |
| Warranty Deed | -- | Stewart Title & Tr Phoenix | |
| Special Warranty Deed | $87,000 | Stewart Title & Trust Of Pho | |
| Trustee Deed | $175,435 | None Available | |
| Warranty Deed | $96,800 | Chicago Title Insurance Co | |
| Interfamily Deed Transfer | -- | -- |
Mortgage History
| Date | Status | Loan Amount | Loan Type |
|---|---|---|---|
| Open | $131,800 | New Conventional | |
| Closed | $133,000 | New Conventional | |
| Previous Owner | $65,250 | New Conventional | |
| Previous Owner | $147,000 | Fannie Mae Freddie Mac | |
| Previous Owner | $77,400 | New Conventional | |
| Closed | $14,520 | No Value Available |
Similar Homes in Scottsdale, AZ
Source: Arizona Regional Multiple Listing Service (ARMLS)
MLS Number: 6875817
APN: 173-35-532
- 4600 N 68th St Unit 326
- 4600 N 68th St Unit 302
- 4600 N 68th St Unit 313
- 4610 N 68th St Unit 426
- 4610 N 68th St Unit 411
- 4610 N 68th St Unit 409
- 4610 N 68th St Unit 402
- 4610 N 68th St Unit 414
- 4620 N 68th St Unit 155
- 4620 N 68th St Unit 108
- 4701 N 68th St Unit 148
- 4701 N 68th St Unit 144
- 4701 N 68th St Unit 236
- 4630 N 68th St Unit 216
- 4630 N 68th St Unit 280
- 4630 N 68th St Unit 264
- 4630 N 68th St Unit 221
- 4630 N 68th St Unit 265
- 4630 N 68th St Unit 253
- 4630 N 68th St Unit 248
- 4600 N 68th St Unit 356
- 4600 N 68th St Unit 330
- 4610 N 68th St Unit 473
- 4610 N 68th St Unit 460
- 4610 N 68th St Unit 438
- 4630 N 68th St
- 4620 N 68th St Unit 104
- 4630 N 68th St Unit 254
- 4701 N 68th St Unit 227
- 4701 N 68th St Unit 248
- 4701 N 68th St Unit 240
- 4701 N 68th St Unit 245
- 4630 N 68th St Unit 216
- 4630 N 68th St Unit 209
- 4630 N 68th St Unit 242
- 6711 E Camelback Rd Unit 75
- 6711 E Camelback Rd Unit 31
- 6711 E Camelback Rd Unit 46
- 4525 N 66th St Unit 89
- 4525 N 66th St Unit 38
