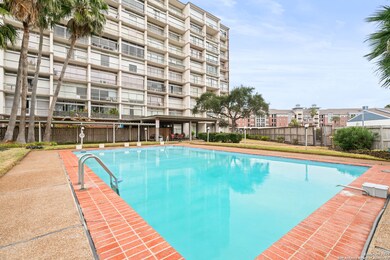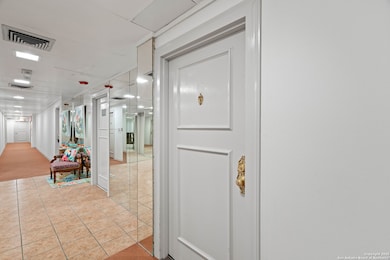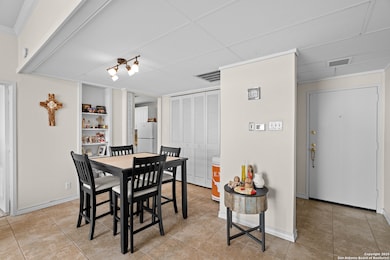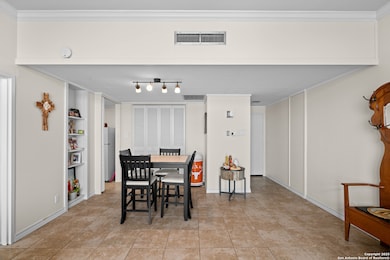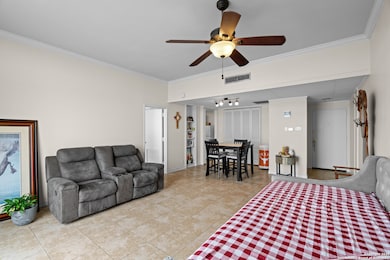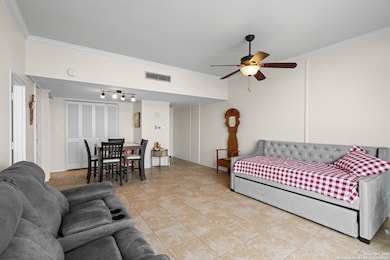Forty Six Hundred 4600 Ocean Dr Unit 904 Corpus Christi, TX 78412
Bay Area NeighborhoodEstimated payment $1,970/month
Highlights
- Ceramic Tile Flooring
- Combination Dining and Living Room
- Ceiling Fan
- Central Heating and Cooling System
About This Home
GREAT VIEWS from this one bedroom, one bath condo located on the 9th floor offering photographic shots of beautiful sunrises. Combining style and elegance with granite countertops, ceramic tile, and plush carpet. Convenient elevator access ensures easy accessibility, and with amenities such as swimming pool and fitness room you can easily feel right at home and community.
Listing Agent
Patrick Vallejo
All City San Antonio Registered Series Listed on: 02/14/2025
Property Details
Home Type
- Condominium
Est. Annual Taxes
- $5,509
Year Built
- Built in 1963
HOA Fees
- $520 Monthly HOA Fees
Parking
- 1 Car Garage
Home Design
- Masonry
Interior Spaces
- 744 Sq Ft Home
- Ceiling Fan
- Window Treatments
- Combination Dining and Living Room
Kitchen
- Stove
- Microwave
- Dishwasher
Flooring
- Carpet
- Ceramic Tile
Bedrooms and Bathrooms
- 1 Bedroom
- 1 Full Bathroom
Utilities
- Central Heating and Cooling System
Community Details
- $550 HOA Transfer Fee
- 4600 Ocean Dr. HOA
- Mandatory home owners association
- 10-Story Property
Listing and Financial Details
- Assessor Parcel Number 2592-0000-0705
Map
About Forty Six Hundred
Home Values in the Area
Average Home Value in this Area
Tax History
| Year | Tax Paid | Tax Assessment Tax Assessment Total Assessment is a certain percentage of the fair market value that is determined by local assessors to be the total taxable value of land and additions on the property. | Land | Improvement |
|---|---|---|---|---|
| 2025 | $706 | $140,557 | $19,331 | $121,226 |
| 2024 | $3,436 | $157,996 | $13,383 | $144,613 |
| 2023 | $693 | $143,644 | $0 | $0 |
| 2022 | $3,249 | $130,585 | $0 | $0 |
| 2021 | $3,104 | $118,714 | $13,383 | $105,331 |
| 2020 | $3,017 | $115,106 | $13,338 | $101,768 |
| 2019 | $2,953 | $111,692 | $13,338 | $98,354 |
| 2018 | $2,856 | $112,812 | $13,338 | $99,474 |
| 2017 | $3,025 | $119,804 | $13,338 | $106,466 |
| 2016 | $2,089 | $82,759 | $13,338 | $69,421 |
| 2015 | $1,967 | $76,363 | $13,338 | $63,025 |
| 2014 | $1,967 | $77,346 | $7,410 | $69,936 |
Property History
| Date | Event | Price | Change | Sq Ft Price |
|---|---|---|---|---|
| 02/14/2025 02/14/25 | For Sale | $187,000 | -- | $251 / Sq Ft |
Purchase History
| Date | Type | Sale Price | Title Company |
|---|---|---|---|
| Vendors Lien | -- | Texas National Title | |
| Vendors Lien | -- | First Title Company |
Mortgage History
| Date | Status | Loan Amount | Loan Type |
|---|---|---|---|
| Open | $87,759 | FHA | |
| Previous Owner | $118,750 | New Conventional |
Source: San Antonio Board of REALTORS®
MLS Number: 1842571
APN: 235799
- 4600 Ocean Dr Unit 602
- 4600 Ocean Dr
- 4600 Ocean Dr Unit 707
- 4600 Ocean Dr Unit 308
- 4500 Ocean Dr Unit 4B
- 4500 Ocean Dr Unit 1B
- 4500 Ocean Dr Unit 9A
- 4454 Ocean Dr Unit 4
- 4350 Ocean Dr
- 4350 Ocean Dr Unit 202
- 4350 Ocean Dr Unit 303
- 4350 Ocean Dr Unit 704
- 4334 Ocean Dr Unit 705
- 4334 Ocean Dr Unit 306
- 53 Camden Place
- 4815 Ocean Dr
- 4811 Ocean Dr
- 402 Pennington Dr
- 4302 Ocean Dr Unit 42
- 4302 Ocean Dr Unit 48
- 4600 Ocean Dr Unit 208
- 4645 Ocean Dr Unit H-06
- 4645 Ocean Dr Unit B-14
- 4645 Ocean Dr Unit F-07
- 4645 Ocean Dr Unit F-23
- 4443 Ocean Dr
- 4500 Ocean Dr Unit 4A
- 4600 Ocean Dr Unit 201
- 4602 Ocean Dr
- 4657 Ocean Dr
- 410 Eldon Cir
- 222 Paloma St
- 4243 Ocean Dr
- 4342 Amherst Dr
- 406 Robert Dr Unit ID1268434P
- 4325 Walton Place
- 4422 S Alameda St
- 318 Aberdeen Ave Unit ID1268410P
- 4224 Ocean Dr
- 4848 S Alameda St

