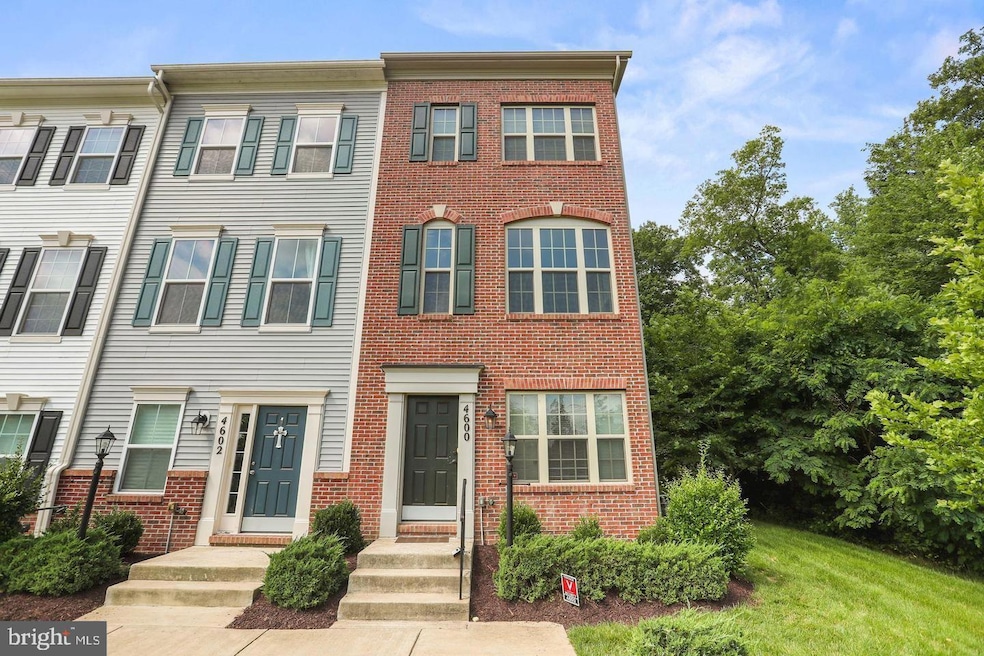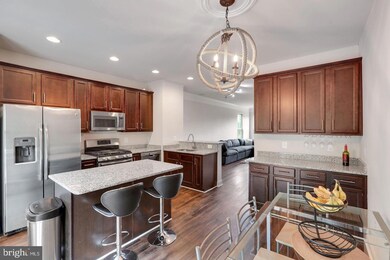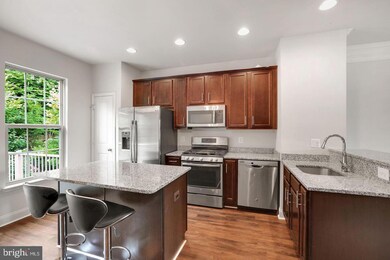4600 Potomac Highlands Cir Triangle, VA 22172
Highlights
- Dual Staircase
- Deck
- Wood Flooring
- Colonial Architecture
- Two Story Ceilings
- Loft
About This Home
Welcome to a beautifully maintained 4-bedroom, 3.5-bathroom townhome located in the sought-after Potomac Highlands community.
This spacious home features an open floor plan with a bright living area that seamlessly flows into the dining space and kitchen. The modern kitchen is equipped with stainless steel appliances, granite countertops, and plenty of cabinet storage—perfect for both everyday living and entertaining.
The upper level includes a generous primary suite with a walk-in closet and en-suite bathroom, along with additional bedrooms that offer comfort and flexibility for family, guests, or a home office. A finished lower level with a bedroom and full bath adds extra living space, ideal for visitors or a private retreat.
Enjoy the convenience of an attached garage, private deck, and access to community amenities such as a clubhouse, playgrounds, and walking trails.
Located just minutes from Quantico Marine Base, I-95, Route 1, and commuter options, this property provides easy access to shopping, dining, and recreation.
Don’t miss the chance to call this stunning home yours—schedule a showing today!
Townhouse Details
Home Type
- Townhome
Est. Annual Taxes
- $3,989
Year Built
- Built in 2016
Lot Details
- 2,170 Sq Ft Lot
- Southwest Facing Home
- Cleared Lot
- Back Yard
- Property is in very good condition
Parking
- 1 Car Direct Access Garage
- Rear-Facing Garage
- Driveway
Home Design
- Colonial Architecture
- Shake Roof
- Shingle Roof
- Vinyl Siding
- Brick Front
Interior Spaces
- Property has 4 Levels
- Wet Bar
- Dual Staircase
- Built-In Features
- Crown Molding
- Two Story Ceilings
- Window Screens
- Open Floorplan
- Loft
Kitchen
- Eat-In Kitchen
- Electric Oven or Range
- Stove
- Microwave
- Dishwasher
- Stainless Steel Appliances
- Kitchen Island
- Disposal
Flooring
- Wood
- Carpet
- Ceramic Tile
Bedrooms and Bathrooms
- Cedar Closet
- Walk-In Closet
- In-Law or Guest Suite
- Walk-in Shower
Laundry
- Laundry in unit
- Dryer
- Washer
Home Security
Eco-Friendly Details
- Energy-Efficient Appliances
Outdoor Features
- Deck
- Exterior Lighting
Schools
- Forest Park High School
Utilities
- Forced Air Heating and Cooling System
- Electric Water Heater
- Phone Available
- Cable TV Available
Listing and Financial Details
- Residential Lease
- Security Deposit $3,100
- No Smoking Allowed
- 12-Month Min and 60-Month Max Lease Term
- Available 8/7/25
- $75 Application Fee
- $50 Repair Deductible
- Assessor Parcel Number 8188-47-7699.01
Community Details
Overview
- Property has a Home Owners Association
- Association fees include exterior building maintenance, management, snow removal, trash
- $250 Other One-Time Fees
- Potomac Highlands HOA
- Potomac Highlands Community
- Potomac Highlands Subdivision
- Property Manager
Recreation
- Community Pool or Spa Combo
Pet Policy
- Pets allowed on a case-by-case basis
- $50 Monthly Pet Rent
Security
- Fire and Smoke Detector
Map
Source: Bright MLS
MLS Number: VAPW2097392
APN: 8188-47-7699.01
- 4511 Potomac Highlands Cir
- 4909 Potomac Highlands Cir
- 4911 Potomac Highlands Cir
- 4232 Potomac Highlands Cir
- 18260 Richmond Hwy
- 18032 Tebbs Ln
- 4151 Mountjoy Way
- Potomac Plan at Cascade Landing
- Belle Plan at Cascade Landing
- 17944 Alicia Ave
- 17940 Alicia Ave
- 17918 Alicia Ave
- 16990 Alicia Ave
- 16999 Alicia Ave
- 18502 Triangle St
- 17942 Alicia Ave
- 4155 Mountjoy Way
- 18522 Triangle St
- 4023 White Haven Dr
- 18524 Triangle St
- 4424 Potomac Highlands Cir
- 18215 Linton Ct
- 18165 Tebbs Ln
- 18430 Lotus Ct
- 18040 Tebbs Ln
- 3930 Townsquare Ct
- 4118 Southway Ln
- 2538 Sedgewick Place
- 3793 Port Hope Point
- 2902 Buell Ct
- 3695 Masthead Trail
- 2940 Buell Ct
- 18085 Olde Port Ln
- 2930 Buell Ct
- 2313 Mcclellan Ct
- 18077 Olde Port Ln
- 3664 Tavern Way
- 2242 Fort Pickens Ct Unit B
- 3600 Jurgensen Dr
- 17425 Grant Cottage Dr







