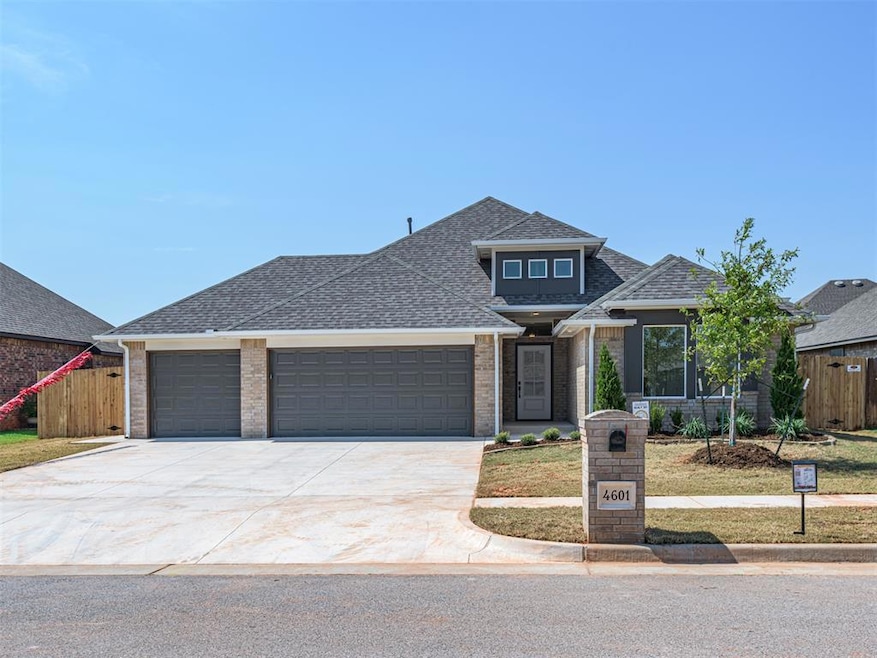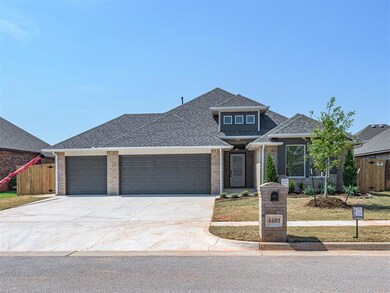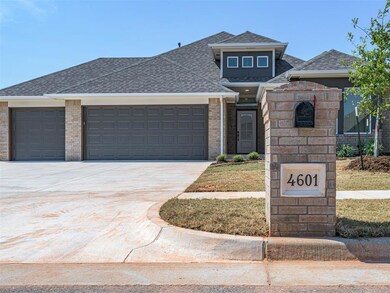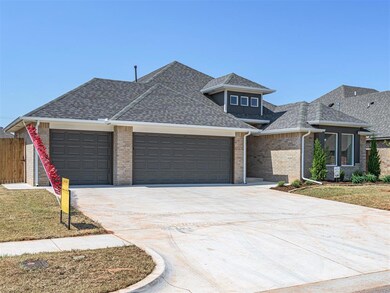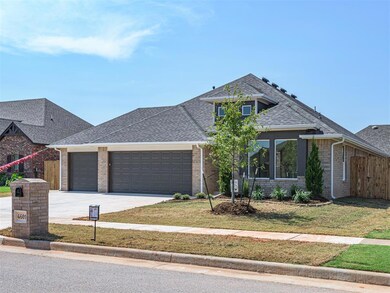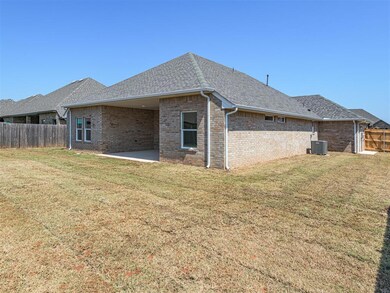4601 Hidalgo Ave Mustang, OK 73064
Estimated payment $2,349/month
Total Views
4,990
3
Beds
2
Baths
2,080
Sq Ft
$182
Price per Sq Ft
Highlights
- New Construction
- Traditional Architecture
- 3 Car Attached Garage
- Riverwood Elementary School Rated A-
- Covered Patio or Porch
- Interior Lot
About This Home
This gorgeous new construction home features stunning design elements throughout. Open kitchen with large island, walk-in pantry and large windows for tons of natural light. Master suite boasts a 14x16 bedroom, walk-in closet w/ shoe racks and offseason storage, double vanity & additional linen storage closet. Separate mud bench area offers even more storage options. Alarm system w/ unlimited smart-home Capabilities through the Honeywell module. Full sprinkler system. 1 year
Builder Warranty, 10 year QBW structural warranty, backed by Liberty Mutual.
Home Details
Home Type
- Single Family
Year Built
- Built in 2025 | New Construction
Lot Details
- 8,398 Sq Ft Lot
- Lot Dimensions are 70x120
- East Facing Home
- Wood Fence
- Interior Lot
- Sprinkler System
HOA Fees
- $20 Monthly HOA Fees
Parking
- 3 Car Attached Garage
- Garage Door Opener
- Driveway
Home Design
- Traditional Architecture
- Slab Foundation
- Brick Frame
- Composition Roof
Interior Spaces
- 2,080 Sq Ft Home
- 1-Story Property
- Woodwork
- Ceiling Fan
- Self Contained Fireplace Unit Or Insert
- Metal Fireplace
- Double Pane Windows
- Laundry Room
Kitchen
- Microwave
- Dishwasher
- Disposal
Flooring
- Carpet
- Tile
Bedrooms and Bathrooms
- 3 Bedrooms
- 2 Full Bathrooms
Home Security
- Home Security System
- Smart Home
- Fire and Smoke Detector
Outdoor Features
- Covered Patio or Porch
Schools
- Mustang Centennial Elementary School
- Mustang Middle School
- Mustang High School
Utilities
- Central Heating and Cooling System
- Programmable Thermostat
Community Details
- Association fees include maintenance common areas
- Mandatory home owners association
Listing and Financial Details
- Legal Lot and Block 4 / 8
Map
Create a Home Valuation Report for This Property
The Home Valuation Report is an in-depth analysis detailing your home's value as well as a comparison with similar homes in the area
Property History
| Date | Event | Price | List to Sale | Price per Sq Ft |
|---|---|---|---|---|
| 02/12/2026 02/12/26 | Price Changed | $379,500 | -0.1% | $182 / Sq Ft |
| 02/04/2026 02/04/26 | For Sale | $379,900 | 0.0% | $183 / Sq Ft |
| 02/03/2026 02/03/26 | Off Market | $379,900 | -- | -- |
| 09/14/2025 09/14/25 | For Sale | $379,900 | -- | $183 / Sq Ft |
Source: MLSOK
Source: MLSOK
MLS Number: OKC1191328
Nearby Homes
- 4605 Hidalgo Ave
- 12125 SW 45th Terrace
- 4609 Hambletonian Ln
- 4604 Hambletonian Ln
- 4516 Hambletonian Ln
- 12105 SW 45th Terrace
- 4805 Hambletonian Ln
- 4813 Hidalgo Ave
- 4813 Hambletonian Ln
- 10400 SW 49th St
- 10412 SW 49th St
- 10325 SW 50th St
- 10413 SW 51st St
- 4601 Olivera St
- 4817 Misty Wood Ln
- 4901 Misty Wood Ln
- 4909 Misty Wood Ln
- 4913 Misty Wood Ln
- 11725 SW 48th St
- 4908 Misty Wood Ln
- 4221 Moonlight Rd
- 4200 Colt Dr
- 11500 SW 29th St
- 3300 S Mustang Rd
- 2917 Ember Dr
- 2904 Campfire Dr
- 2717 Sugar Pine Dr
- 542 W Chickasaw Court Way
- 11516 SW 24th St
- 631 Hunters Way
- 3109 Canton Trail
- 546 W Pine Rose Ct Way
- 1801 W Antler Way
- 101 Fieldstone Way
- 532 W Shadow Ridge Way
- 1242 N Shannon Way
- 10524 SW 38th St
- 909 N Donald Way
- 2044 W Autumn Way
- 1516 Forrest Ridge Way
Your Personal Tour Guide
Ask me questions while you tour the home.
