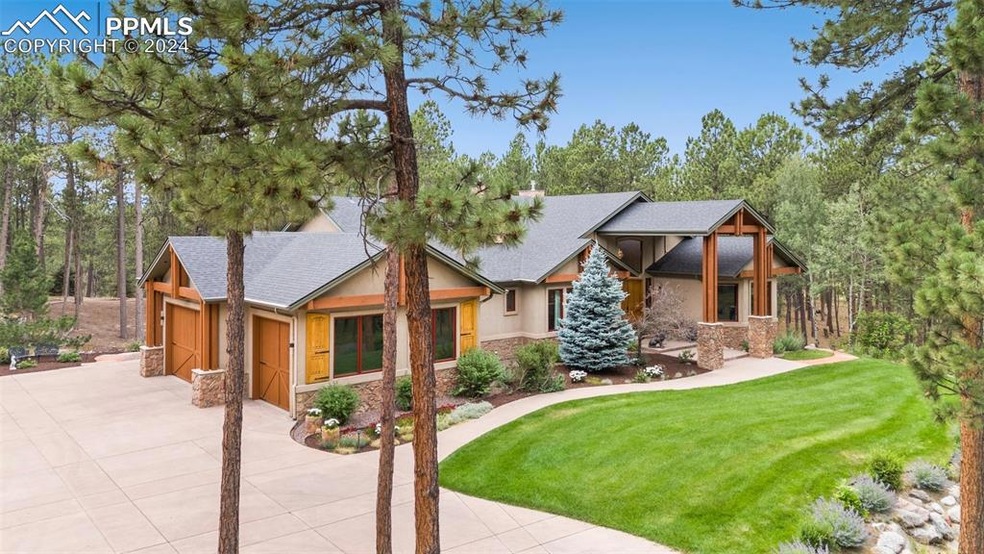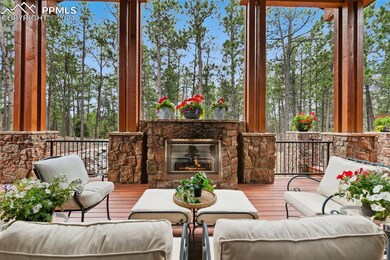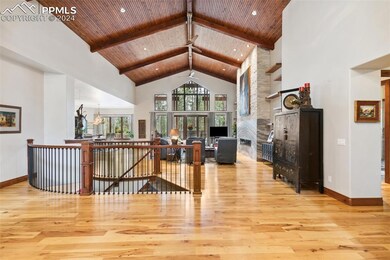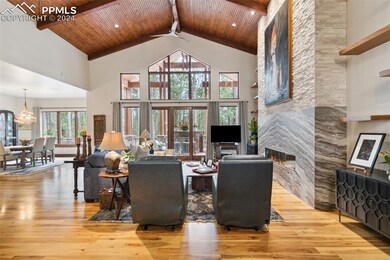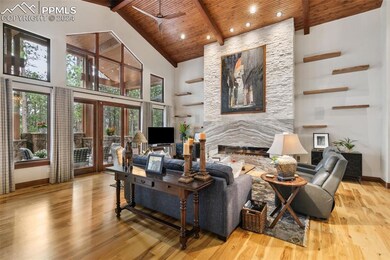
4601 High Forest Rd Colorado Springs, CO 80908
Highlights
- Gated Community
- 5.63 Acre Lot
- Deck
- Ray E Kilmer Elementary School Rated A-
- Community Lake
- Property is near a park
About This Home
As of November 2024Spectacular modern custom in gated High Forest Ranch. Home sits on a beautifully treed 5.63 acres. Douglas fir exterior beams, high end windows, and a mahogany front door. Extensive landscaping including two waterfall features. Main level features wide plank natural finish hickory floors, soaring tongue and groove ceilings w/ beams, 20-foot marble fireplace wall, hotel grade linear fireplace, custom walnut shelving, executive office, knotty alder doors & molding, & loads of natural light. Custom gourmet kitchen is built for a chef. Wolf/Subzero/Miele appliances, two sinks w/ commercial grade fixtures & hood, waterfall granite island, cherry cabinets w/ modern hardware, large walk-in pantry, & custom lighting. Master suite features fireplace, walk out to hot tub, spa bath w/ glass shower, modern free-standing tub, and walk in closet with custom built ins. Huge walk out basement features high ceilings, wet bar, sound engineered theater room, exercise room, & large storage room. Brazilian Ipe wood deck w/ fireplace & hot tub. Dual climate control, 2 water heaters, hot water circulator, & permanent whole house generator added in 2020. Whole house sound system. Direct fiber internet up to gigabit speeds available through StratusIQ. Large finished and heated 4-car garage. 952 square feet of heated mechanical and storage square footage. House sits next to the community lodge, sports fields, stocked community fishing lake, and walking trail system. Too many custom features to list. An absolute must see!
Last Agent to Sell the Property
The Platinum Group Brokerage Phone: 719-536-4444 Listed on: 07/18/2024

Home Details
Home Type
- Single Family
Est. Annual Taxes
- $6,550
Year Built
- Built in 2004
Lot Details
- 5.63 Acre Lot
- Back Yard Fenced
- Level Lot
- Landscaped with Trees
HOA Fees
- $267 Monthly HOA Fees
Parking
- 4 Car Attached Garage
- Heated Garage
- Garage Door Opener
- Driveway
Home Design
- Ranch Style House
- Stone Siding
- Stucco
Interior Spaces
- 6,721 Sq Ft Home
- Beamed Ceilings
- Vaulted Ceiling
- Ceiling Fan
- Multiple Fireplaces
- Gas Fireplace
- Great Room
Kitchen
- Double Oven
- Plumbed For Gas In Kitchen
- Range Hood
- Microwave
- Dishwasher
- Disposal
Flooring
- Wood
- Carpet
- Tile
Bedrooms and Bathrooms
- 4 Bedrooms
Basement
- Walk-Out Basement
- Basement Fills Entire Space Under The House
- Fireplace in Basement
Accessible Home Design
- Ramped or Level from Garage
Outdoor Features
- Deck
- Covered patio or porch
Location
- Property is near a park
- Property is near schools
- Property is near shops
Utilities
- Forced Air Heating and Cooling System
- Heating System Uses Natural Gas
- Power Generator
- 1 Water Well
Community Details
Overview
- Association fees include covenant enforcement, management, security, trash removal
- Community Lake
Recreation
- Park
- Hiking Trails
- Trails
Additional Features
- Community Center
- Gated Community
Ownership History
Purchase Details
Home Financials for this Owner
Home Financials are based on the most recent Mortgage that was taken out on this home.Purchase Details
Purchase Details
Home Financials for this Owner
Home Financials are based on the most recent Mortgage that was taken out on this home.Purchase Details
Home Financials for this Owner
Home Financials are based on the most recent Mortgage that was taken out on this home.Purchase Details
Home Financials for this Owner
Home Financials are based on the most recent Mortgage that was taken out on this home.Similar Homes in Colorado Springs, CO
Home Values in the Area
Average Home Value in this Area
Purchase History
| Date | Type | Sale Price | Title Company |
|---|---|---|---|
| Special Warranty Deed | $2,320,000 | Coretitle | |
| Warranty Deed | $1,150,000 | Heritage Title Co | |
| Interfamily Deed Transfer | -- | Security Title | |
| Warranty Deed | $290,000 | Security Title | |
| Warranty Deed | $240,000 | Land Title |
Mortgage History
| Date | Status | Loan Amount | Loan Type |
|---|---|---|---|
| Open | $1,000,000 | New Conventional | |
| Previous Owner | $240,000 | Credit Line Revolving | |
| Previous Owner | $322,236 | New Conventional | |
| Previous Owner | $240,000 | Credit Line Revolving | |
| Previous Owner | $240,000 | Credit Line Revolving | |
| Previous Owner | $60,000 | Credit Line Revolving | |
| Previous Owner | $342,900 | Fannie Mae Freddie Mac | |
| Previous Owner | $710,000 | Construction | |
| Previous Owner | $90,000 | Unknown | |
| Previous Owner | $190,000 | Purchase Money Mortgage |
Property History
| Date | Event | Price | Change | Sq Ft Price |
|---|---|---|---|---|
| 11/08/2024 11/08/24 | Sold | $2,320,000 | -2.9% | $345 / Sq Ft |
| 10/03/2024 10/03/24 | Pending | -- | -- | -- |
| 08/26/2024 08/26/24 | Price Changed | $2,390,000 | -4.0% | $356 / Sq Ft |
| 07/18/2024 07/18/24 | For Sale | $2,490,000 | -- | $370 / Sq Ft |
Tax History Compared to Growth
Tax History
| Year | Tax Paid | Tax Assessment Tax Assessment Total Assessment is a certain percentage of the fair market value that is determined by local assessors to be the total taxable value of land and additions on the property. | Land | Improvement |
|---|---|---|---|---|
| 2025 | $6,744 | $115,430 | -- | -- |
| 2024 | $6,550 | $110,280 | $26,780 | $83,500 |
| 2022 | $4,871 | $76,380 | $21,450 | $54,930 |
| 2021 | $5,040 | $78,580 | $22,070 | $56,510 |
| 2020 | $4,980 | $73,580 | $18,450 | $55,130 |
| 2019 | $4,764 | $73,580 | $18,450 | $55,130 |
| 2018 | $4,513 | $68,190 | $14,760 | $53,430 |
| 2017 | $4,537 | $68,190 | $14,760 | $53,430 |
| 2016 | $4,611 | $67,350 | $16,600 | $50,750 |
| 2015 | $4,611 | $67,350 | $16,600 | $50,750 |
| 2014 | $4,607 | $64,140 | $16,600 | $47,540 |
Agents Affiliated with this Home
-
T
Seller's Agent in 2024
Trish Ingels
The Platinum Group
-
M
Buyer's Agent in 2024
Mark Hiryak
Coldwell Banker Realty
Map
Source: Pikes Peak REALTOR® Services
MLS Number: 8063076
APN: 61260-06-012
- 4602 High Forest Rd
- 4415 Hidden Rock Rd
- 4760 Hidden Rock Rd
- 4915 Old Stagecoach Rd
- 15547 Open Sky Way
- 15575 Winding Trail Rd
- 16092 Waving Branch Way
- 16145 Open Sky Way
- 15975 Winding Trail Rd
- 14681 Quartz Creek Dr
- 14882 Quartz Creek Dr
- 3930 Serenity Place
- 3781 Mountain Dance Dr
- 15120 Highway 83
- 15120 State Highway 83
- 4330 Settlers Ranch Rd
- 16315 Cherry Crossing Dr
- 3144 Promise Point
- 3135 Promise Point
- 16635 Dancing Wolf Way
