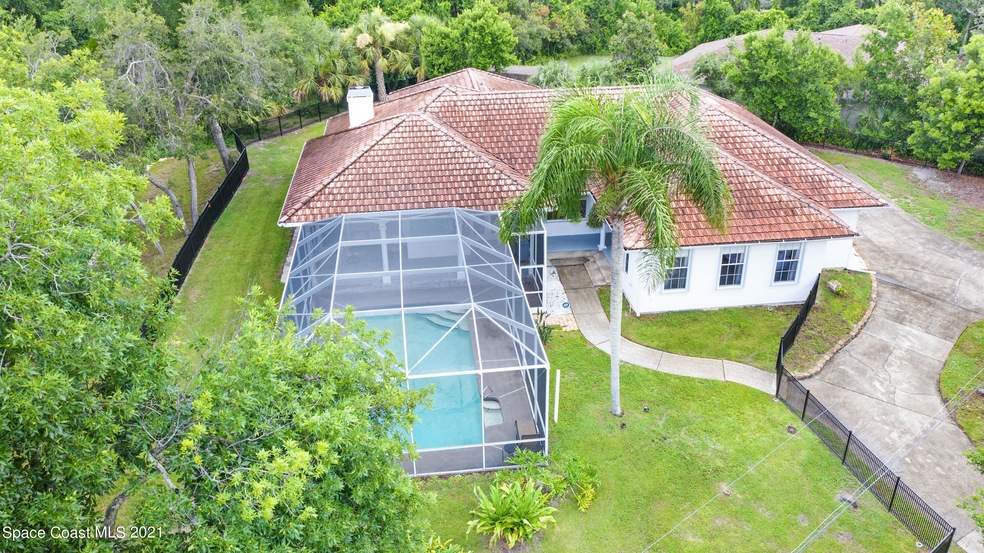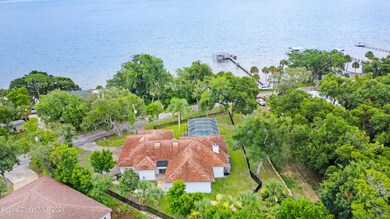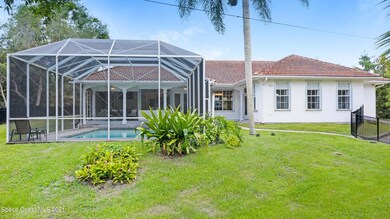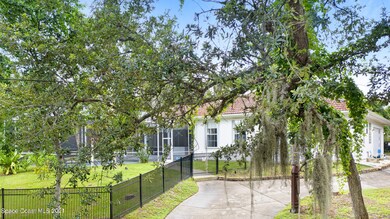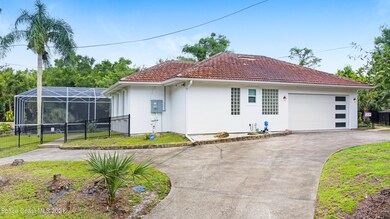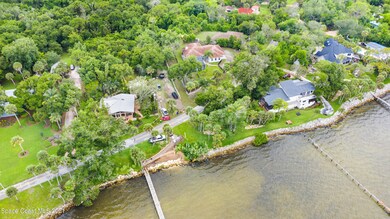
Highlights
- Intracoastal View
- Vaulted Ceiling
- Screened Porch
- Heated In Ground Pool
- No HOA
- Breakfast Area or Nook
About This Home
As of August 2021Wow! Check out this gorgeous, upgraded home on River Road! The list of upgrades is endless! NEW kitchen with pristine Quartz countertops and beautiful cherry wood cabinetry! Gorgeous new tile throughout most of the home! New U/V HVAC, new septic system, newly renovated bathrooms and tiled showers, new hurricane rated garage door, new hurricane shutters, new irrigation well and upgraded irrigation system, entire interior and exterior professionally painted, pool converted to salt water in 2020, new pool heater, new variable pool pump, electrical and plumbing upgraded, many new electrical fixtures, new aluminum fencing, new washer and dryer, new exterior French Doors to backyard and more!! This property does not have riverfront access, but does have beautiful views of the Indian River! The outdoor living space in the front of home includes the screened pool area, a covered porch with plenty of space for a table and chairs, and includes a new electric cook top for your outdoor cooking and enjoyment! The wood burning fireplace is in the family room. Includes a transferable termite bond. There is no HOA and this property is high and dry! WOW!
Last Agent to Sell the Property
David Jelinek
RE/MAX Aerospace Realty Listed on: 07/01/2021
Last Buyer's Agent
Michael Artelli
RE/MAX Solutions
Home Details
Home Type
- Single Family
Est. Annual Taxes
- $3,585
Year Built
- Built in 1991
Lot Details
- 0.4 Acre Lot
- East Facing Home
- Wrought Iron Fence
- Irregular Lot
- Front and Back Yard Sprinklers
Parking
- 2 Car Attached Garage
- Garage Door Opener
Property Views
- Intracoastal
- River
- Woods
Home Design
- Frame Construction
- Tile Roof
- Wood Siding
- Asphalt
- Stucco
Interior Spaces
- 2,543 Sq Ft Home
- 1-Story Property
- Wet Bar
- Built-In Features
- Vaulted Ceiling
- Ceiling Fan
- Wood Burning Fireplace
- Family Room
- Screened Porch
- Tile Flooring
- Security System Owned
Kitchen
- Breakfast Area or Nook
- Eat-In Kitchen
- Breakfast Bar
- Double Oven
- Electric Range
- Microwave
- Dishwasher
- Kitchen Island
Bedrooms and Bathrooms
- 4 Bedrooms
- Split Bedroom Floorplan
- Dual Closets
- Walk-In Closet
- Jack-and-Jill Bathroom
- Bathtub and Shower Combination in Primary Bathroom
Laundry
- Dryer
- Washer
Pool
- Heated In Ground Pool
- Saltwater Pool
- Screen Enclosure
Outdoor Features
- Courtyard
- Patio
Schools
- Fairglen Elementary School
- Cocoa Middle School
- Cocoa High School
Utilities
- Central Heating and Cooling System
- Well
- Electric Water Heater
- Septic Tank
Community Details
- No Home Owners Association
- Brentwood Heights Association
- Brentwood Heights Subdivision
Listing and Financial Details
- Assessor Parcel Number 23-36-31-Bk-00001.0-0001.00
Ownership History
Purchase Details
Home Financials for this Owner
Home Financials are based on the most recent Mortgage that was taken out on this home.Purchase Details
Home Financials for this Owner
Home Financials are based on the most recent Mortgage that was taken out on this home.Purchase Details
Home Financials for this Owner
Home Financials are based on the most recent Mortgage that was taken out on this home.Similar Homes in Cocoa, FL
Home Values in the Area
Average Home Value in this Area
Purchase History
| Date | Type | Sale Price | Title Company |
|---|---|---|---|
| Warranty Deed | $570,000 | On Point Title Services Llc | |
| Warranty Deed | $360,000 | Countywide T&E Corp | |
| Warranty Deed | $300,000 | Countywide Title & Escrow Co |
Mortgage History
| Date | Status | Loan Amount | Loan Type |
|---|---|---|---|
| Open | $485,000 | VA | |
| Previous Owner | $288,000 | New Conventional | |
| Previous Owner | $240,000 | New Conventional | |
| Previous Owner | $96,000 | Credit Line Revolving | |
| Previous Owner | $40,000 | Credit Line Revolving | |
| Previous Owner | $187,500 | New Conventional |
Property History
| Date | Event | Price | Change | Sq Ft Price |
|---|---|---|---|---|
| 08/06/2021 08/06/21 | Sold | $570,000 | -12.3% | $224 / Sq Ft |
| 07/06/2021 07/06/21 | Pending | -- | -- | -- |
| 07/01/2021 07/01/21 | For Sale | $650,000 | +80.6% | $256 / Sq Ft |
| 02/27/2020 02/27/20 | Sold | $360,000 | -8.9% | $142 / Sq Ft |
| 01/20/2020 01/20/20 | Pending | -- | -- | -- |
| 11/17/2019 11/17/19 | Price Changed | $395,000 | -2.5% | $155 / Sq Ft |
| 11/01/2019 11/01/19 | Price Changed | $405,000 | -4.7% | $159 / Sq Ft |
| 09/20/2019 09/20/19 | Price Changed | $425,000 | 0.0% | $167 / Sq Ft |
| 09/20/2019 09/20/19 | For Sale | $425,000 | +18.1% | $167 / Sq Ft |
| 07/15/2019 07/15/19 | Off Market | $360,000 | -- | -- |
| 06/21/2019 06/21/19 | Price Changed | $450,000 | -3.2% | $177 / Sq Ft |
| 04/05/2019 04/05/19 | For Sale | $465,000 | +55.0% | $183 / Sq Ft |
| 07/10/2017 07/10/17 | Sold | $300,000 | -14.3% | $118 / Sq Ft |
| 05/26/2017 05/26/17 | Pending | -- | -- | -- |
| 05/04/2017 05/04/17 | For Sale | $349,900 | 0.0% | $138 / Sq Ft |
| 04/10/2017 04/10/17 | Pending | -- | -- | -- |
| 03/17/2017 03/17/17 | For Sale | $349,900 | 0.0% | $138 / Sq Ft |
| 03/13/2017 03/13/17 | Pending | -- | -- | -- |
| 11/05/2016 11/05/16 | For Sale | $349,900 | 0.0% | $138 / Sq Ft |
| 11/03/2016 11/03/16 | Pending | -- | -- | -- |
| 08/09/2016 08/09/16 | For Sale | $349,900 | -- | $138 / Sq Ft |
Tax History Compared to Growth
Tax History
| Year | Tax Paid | Tax Assessment Tax Assessment Total Assessment is a certain percentage of the fair market value that is determined by local assessors to be the total taxable value of land and additions on the property. | Land | Improvement |
|---|---|---|---|---|
| 2024 | $7,299 | $526,940 | -- | -- |
| 2023 | $7,299 | $524,140 | $0 | $0 |
| 2022 | $6,347 | $451,420 | $0 | $0 |
| 2021 | $4,762 | $302,610 | $45,880 | $256,730 |
| 2020 | $3,629 | $258,460 | $0 | $0 |
| 2019 | $3,585 | $252,650 | $0 | $0 |
| 2018 | $4,689 | $282,580 | $45,880 | $236,700 |
| 2017 | $4,589 | $264,590 | $45,880 | $218,710 |
| 2016 | $2,985 | $192,800 | $45,880 | $146,920 |
| 2015 | $3,060 | $191,460 | $45,880 | $145,580 |
| 2014 | $3,078 | $189,940 | $45,880 | $144,060 |
Agents Affiliated with this Home
-
D
Seller's Agent in 2021
David Jelinek
RE/MAX
-
M
Buyer's Agent in 2021
Michael Artelli
RE/MAX
-
C
Seller's Agent in 2020
Christina Boothroyd
Weichert REALTORS Hallmark Pro
-
K
Buyer's Agent in 2020
Katie Girten
Weichert REALTORS Hallmark Pro
-
B
Seller's Agent in 2017
B.J. Johnston
LaRocque & Co., Realtors
Map
Source: Space Coast MLS (Space Coast Association of REALTORS®)
MLS Number: 908430
APN: 23-36-31-BK-00001.0-0001.00
- 4650 N Highway 1 Dr
- 4635 Indian River Dr
- 180 Thompson Ave
- 7011 Fern Dr
- 6996 Evergreen Dr
- 352 Catfish Place
- 461 Ladoga Dr
- 6999 Chestnut Dr
- 673 Rockaway Ln
- 4873 Caldwell Ct
- 4270 Indian River Dr
- 416 Snook Place
- The Cortez Plan at Watermark
- 497 Snook Place
- 4876 Quarryside Dr
- 6958 Aster Dr
- 4956 Quarryside Dr
- 4936 Quarryside Dr
- 4976 Quarrysidse Dr
- 4976 Quarryside Dr
