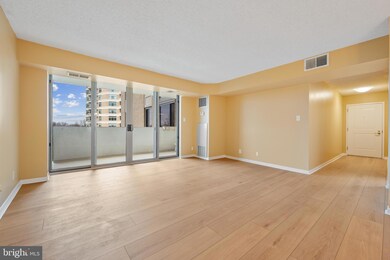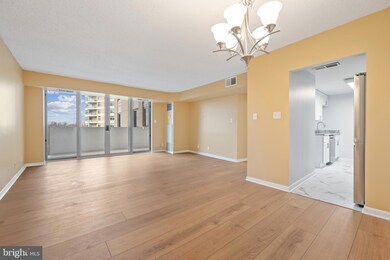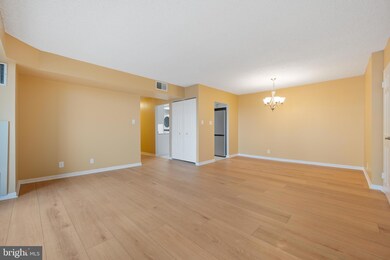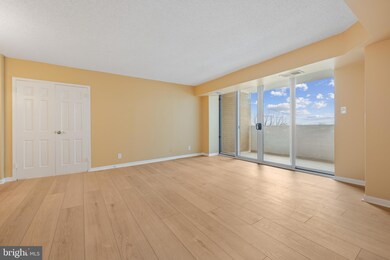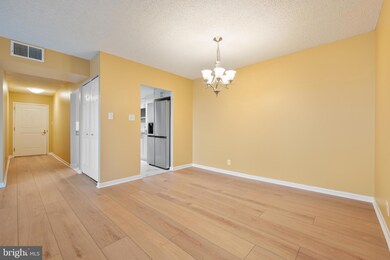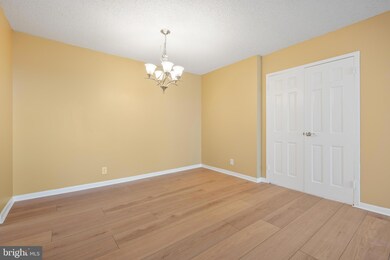
The Elizabeth 4601 N Park Ave Unit 912M Chevy Chase, MD 20815
1
Bed
1
Bath
894
Sq Ft
$1,135/mo
HOA Fee
Highlights
- Fitness Center
- 24-Hour Security
- Contemporary Architecture
- Westbrook Elementary School Rated A
- View of Trees or Woods
- Community Indoor Pool
About This Home
As of April 2025Welcome home to The Elizabeth, an upscale residence located in the popular Friendship Heights neighborhood! We are pleased to present this thoughtfully renovated 1 bed, 1 bath condo located on the 9th floor with inspiring treed views and the convenience of reserved garage parking.
Property Details
Home Type
- Condominium
Est. Annual Taxes
- $3,287
Year Built
- Built in 1975
Lot Details
- Property is in excellent condition
HOA Fees
- $1,135 Monthly HOA Fees
Parking
- Assigned parking located at #260/260
Home Design
- Contemporary Architecture
Interior Spaces
- 894 Sq Ft Home
- Property has 1 Level
- Built-In Features
- Window Treatments
- Combination Dining and Living Room
- Views of Woods
Kitchen
- Electric Oven or Range
- Built-In Microwave
- Ice Maker
- Dishwasher
- Stainless Steel Appliances
- Upgraded Countertops
Flooring
- Ceramic Tile
- Luxury Vinyl Plank Tile
Bedrooms and Bathrooms
- 1 Main Level Bedroom
- Walk-In Closet
- 1 Full Bathroom
- Bathtub with Shower
Laundry
- Laundry in unit
- Front Loading Dryer
- Front Loading Washer
Schools
- Westbrook Elementary School
- Westland Middle School
- Bethesda-Chevy Chase High School
Utilities
- Central Heating and Cooling System
- Wall Furnace
- Natural Gas Water Heater
Listing and Financial Details
- Tax Lot 2
- Assessor Parcel Number 160701671340
Community Details
Overview
- Association fees include air conditioning, common area maintenance, electricity, gas, heat, insurance, management, pool(s), sauna, taxes, sewer, water
- High-Rise Condominium
- The Elizabeth Condos
- The Elizabeth Subdivision
Amenities
- Common Area
- Meeting Room
- Party Room
- Community Library
Recreation
Pet Policy
- Limit on the number of pets
Security
- 24-Hour Security
- Front Desk in Lobby
Ownership History
Date
Name
Owned For
Owner Type
Purchase Details
Listed on
Mar 21, 2025
Closed on
Apr 16, 2025
Sold by
Hastens Llc
Bought by
Reshko Nina
Seller's Agent
Andy Musser
KW United
Buyer's Agent
Claudia Donovan
Compass
List Price
$325,000
Sold Price
$327,000
Premium/Discount to List
$2,000
0.62%
Views
19
Current Estimated Value
Home Financials for this Owner
Home Financials are based on the most recent Mortgage that was taken out on this home.
Estimated Appreciation
-$5,805
Avg. Annual Appreciation
-6.20%
Purchase Details
Closed on
Oct 29, 2024
Sold by
Kanarchuk Jinaita and Gaasterland Theresa
Bought by
Hastens Llc
Similar Homes in Chevy Chase, MD
Create a Home Valuation Report for This Property
The Home Valuation Report is an in-depth analysis detailing your home's value as well as a comparison with similar homes in the area
Home Values in the Area
Average Home Value in this Area
Purchase History
| Date | Type | Sale Price | Title Company |
|---|---|---|---|
| Deed | $327,000 | First American Title | |
| Deed | $244,000 | Allied Title |
Source: Public Records
Mortgage History
| Date | Status | Loan Amount | Loan Type |
|---|---|---|---|
| Previous Owner | $70,000 | No Value Available |
Source: Public Records
Property History
| Date | Event | Price | Change | Sq Ft Price |
|---|---|---|---|---|
| 04/16/2025 04/16/25 | Sold | $327,000 | +0.6% | $366 / Sq Ft |
| 03/24/2025 03/24/25 | Pending | -- | -- | -- |
| 03/21/2025 03/21/25 | For Sale | $325,000 | -- | $364 / Sq Ft |
Source: Bright MLS
Tax History Compared to Growth
Tax History
| Year | Tax Paid | Tax Assessment Tax Assessment Total Assessment is a certain percentage of the fair market value that is determined by local assessors to be the total taxable value of land and additions on the property. | Land | Improvement |
|---|---|---|---|---|
| 2024 | $3,287 | $273,333 | $0 | $0 |
| 2023 | $2,516 | $266,667 | $0 | $0 |
| 2022 | $2,973 | $260,000 | $78,000 | $182,000 |
| 2021 | $2,306 | $260,000 | $78,000 | $182,000 |
| 2020 | $2,306 | $260,000 | $78,000 | $182,000 |
| 2019 | $4,608 | $260,000 | $78,000 | $182,000 |
| 2018 | $181 | $260,000 | $78,000 | $182,000 |
| 2017 | $2,538 | $260,000 | $0 | $0 |
| 2016 | -- | $270,000 | $0 | $0 |
| 2015 | $1,985 | $260,000 | $0 | $0 |
| 2014 | $1,985 | $250,000 | $0 | $0 |
Source: Public Records
Agents Affiliated with this Home
-
A
Seller's Agent in 2025
Andy Musser
KW United
-
C
Buyer's Agent in 2025
Claudia Donovan
Compass
About The Elizabeth
Map
Source: Bright MLS
MLS Number: MDMC2171298
APN: 07-01671340
Nearby Homes
- 4601 N Park Ave
- 4601 N Park Ave Unit 315
- 4601 N Park Ave
- 4601 N Park Ave
- 4601 N Park Ave
- 4601 N Park Ave
- 4601 N Park Ave
- 4601 N Park Ave Unit 211
- 4601 N Park Ave
- 4601 N Park Ave
- 4601 N Park Ave
- 4601 N Park Ave
- 4601 N Park Ave
- 4601 N Park Ave
- 4601 N Park Ave
- 4550 N Park Ave Unit 603
- 4550 N Park Ave Unit 311
- 4620 N Park Ave
- 4620 N Park Ave
- 4620 N Park Ave

