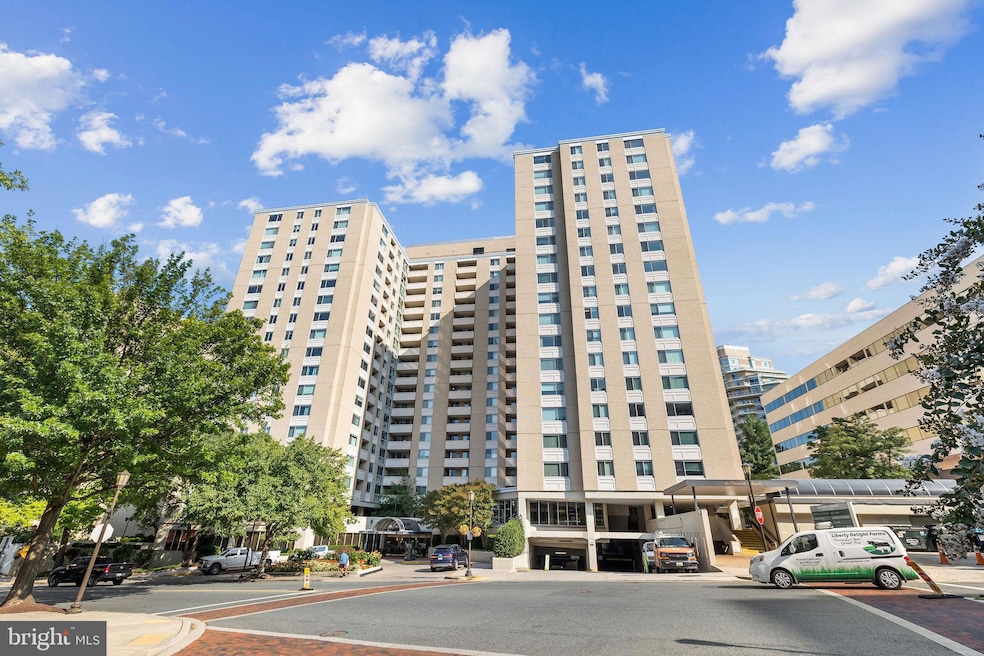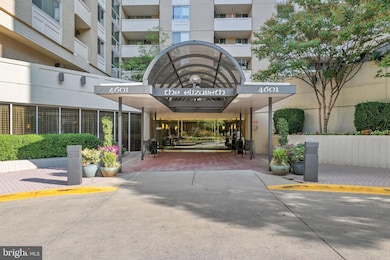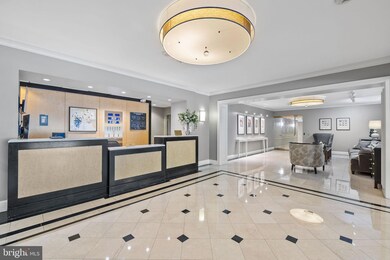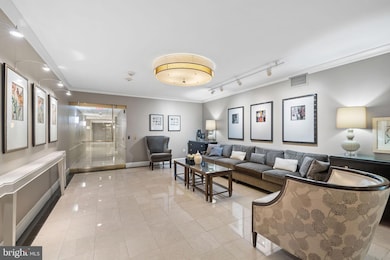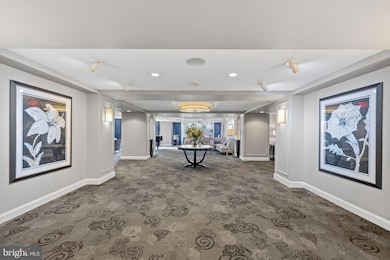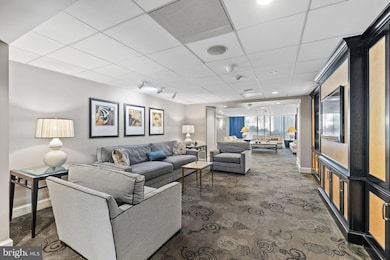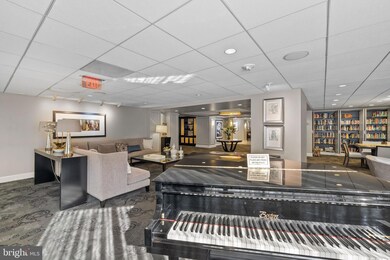
The Elizabeth 4601 N Park Ave Chevy Chase, MD 20815
Highlights
- Concierge
- Fitness Center
- Open Floorplan
- Westbrook Elementary School Rated A
- Transportation Service
- Contemporary Architecture
About This Home
As of September 2024Investors Welcomed! Affordable and wonderfully updated just for you! Freshly painted, new LVT flooring, new stove and new exhaust hood enhance this beautiful one bedroom in The Elizabeth Condominium. The kitchen features white cabinets and counters with all stainless steel appliances and enough space for a kitchen table. Large open floor plan easily accommodates living, dining and work-from-home space. The large bedroom can fit a queen or king size bed and conveys with a large walk-in closet plus a free-standing closet cabinet for all of your wardrobe needs. Convenient in-unit washer/dryer. Separately deeded garage parking space in building (SPOT # 198). The Elizabeth Condominium is a full-service, pet friendly building with 24-hour front desk, indoor pool, fitness center, business center, piano room, library, party room and multiple lobby seating areas. Incredible location centered between DC and downtown Bethesda, take the free shuttle bus that stops in front of the building to key neighborhood destinations; or, just a short walk to the Friendship Heights Metro and some of your favorite restaurants and retailers including Friendship Heights Village Center, Plaza and Library. Also, easy walking distance to many parks including the Capital Crescent Trail. Investor friendly. Monthly condo fee includes all utilities and parking.
Last Agent to Sell the Property
Continental Properties, Ltd. License #36868 Listed on: 08/15/2024
Property Details
Home Type
- Condominium
Est. Annual Taxes
- $2,950
Year Built
- Built in 1975
HOA Fees
- $967 Monthly HOA Fees
Parking
- Basement Garage
Home Design
- Contemporary Architecture
- Brick Exterior Construction
Interior Spaces
- 708 Sq Ft Home
- Property has 1 Level
- Open Floorplan
- Entrance Foyer
- Combination Dining and Living Room
Kitchen
- Eat-In Kitchen
- Stove
- Ice Maker
- Dishwasher
- Stainless Steel Appliances
- Disposal
Bedrooms and Bathrooms
- 1 Main Level Bedroom
- 1 Full Bathroom
Laundry
- Laundry Room
- Dryer
- Washer
Accessible Home Design
- Accessible Elevator Installed
- Entry Slope Less Than 1 Foot
Schools
- Westland Middle School
- Bethesda-Chevy Chase High School
Utilities
- 90% Forced Air Heating and Cooling System
- Vented Exhaust Fan
- 60+ Gallon Tank
Listing and Financial Details
- Tax Lot 2
- Assessor Parcel Number 160701670221
Community Details
Overview
- Association fees include air conditioning, all ground fee, common area maintenance, electricity, exterior building maintenance, heat, insurance, management, parking fee, pool(s), reserve funds, sewer, snow removal, trash, water
- High-Rise Condominium
- The Elizabeth Condominium Condos
- The Elizabeth Condominium Community
- Friendship Heights Subdivision
- Property Manager
Amenities
- Concierge
- Transportation Service
- Common Area
- Beauty Salon
- Meeting Room
- Party Room
- Community Library
- Community Storage Space
Recreation
Pet Policy
- Limit on the number of pets
- Pet Size Limit
- Dogs and Cats Allowed
Ownership History
Purchase Details
Home Financials for this Owner
Home Financials are based on the most recent Mortgage that was taken out on this home.Purchase Details
Home Financials for this Owner
Home Financials are based on the most recent Mortgage that was taken out on this home.Purchase Details
Home Financials for this Owner
Home Financials are based on the most recent Mortgage that was taken out on this home.Purchase Details
Purchase Details
Home Financials for this Owner
Home Financials are based on the most recent Mortgage that was taken out on this home.Similar Homes in Chevy Chase, MD
Home Values in the Area
Average Home Value in this Area
Purchase History
| Date | Type | Sale Price | Title Company |
|---|---|---|---|
| Deed | $288,000 | First American Title | |
| Deed | $288,000 | First American Title | |
| Deed | $288,000 | -- | |
| Deed | $288,000 | -- | |
| Deed | $188,180 | -- | |
| Deed | $90,500 | -- |
Mortgage History
| Date | Status | Loan Amount | Loan Type |
|---|---|---|---|
| Previous Owner | $110,000 | Adjustable Rate Mortgage/ARM | |
| Previous Owner | $230,400 | Purchase Money Mortgage | |
| Previous Owner | $230,400 | Purchase Money Mortgage | |
| Previous Owner | $70,500 | No Value Available |
Property History
| Date | Event | Price | Change | Sq Ft Price |
|---|---|---|---|---|
| 09/27/2024 09/27/24 | Sold | $288,000 | -2.4% | $407 / Sq Ft |
| 08/15/2024 08/15/24 | For Sale | $295,000 | -- | $417 / Sq Ft |
Tax History Compared to Growth
Tax History
| Year | Tax Paid | Tax Assessment Tax Assessment Total Assessment is a certain percentage of the fair market value that is determined by local assessors to be the total taxable value of land and additions on the property. | Land | Improvement |
|---|---|---|---|---|
| 2024 | $2,950 | $245,000 | $73,500 | $171,500 |
| 2023 | $2,258 | $245,000 | $73,500 | $171,500 |
| 2022 | $2,859 | $250,000 | $75,000 | $175,000 |
| 2021 | $4,383 | $250,000 | $75,000 | $175,000 |
| 2020 | $4,384 | $250,000 | $75,000 | $175,000 |
| 2019 | $4,380 | $250,000 | $75,000 | $175,000 |
| 2018 | $2,862 | $250,000 | $75,000 | $175,000 |
| 2017 | $2,300 | $250,000 | $0 | $0 |
| 2016 | $1,763 | $250,000 | $0 | $0 |
| 2015 | $1,763 | $240,000 | $0 | $0 |
| 2014 | $1,763 | $230,000 | $0 | $0 |
Agents Affiliated with this Home
-

Seller's Agent in 2024
Steven Henry
Continental Properties, Ltd.
(202) 210-8111
2 in this area
129 Total Sales
-
B
Buyer's Agent in 2024
BARBARA FROST
Realty Advantage of Maryland LLC
(434) 960-4921
1 in this area
12 Total Sales
About The Elizabeth
Map
Source: Bright MLS
MLS Number: MDMC2144368
APN: 07-01670221
- 4601 N Park Ave
- 4601 N Park Ave Unit 315
- 4601 N Park Ave
- 4601 N Park Ave
- 4601 N Park Ave
- 4601 N Park Ave
- 4601 N Park Ave
- 4601 N Park Ave Unit 211
- 4601 N Park Ave
- 4601 N Park Ave
- 4601 N Park Ave
- 4601 N Park Ave
- 4601 N Park Ave
- 4601 N Park Ave
- 4601 N Park Ave
- 4550 N Park Ave Unit 603
- 4550 N Park Ave Unit 311
- 4620 N Park Ave
- 4620 N Park Ave
- 4620 N Park Ave
