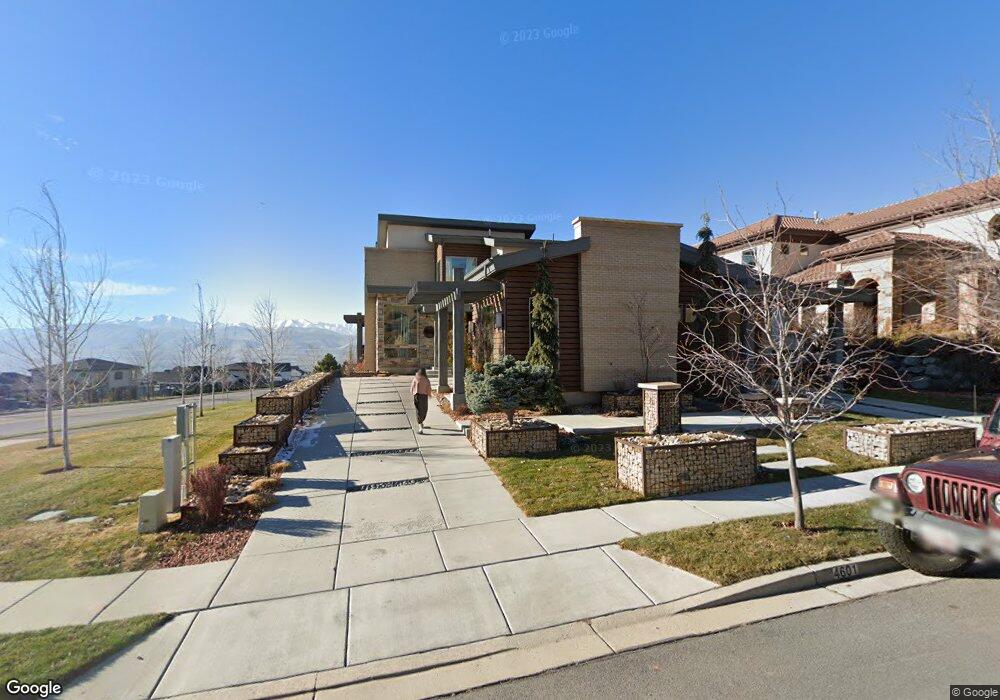Estimated Value: $1,701,000 - $1,891,000
7
Beds
7
Baths
6,154
Sq Ft
$292/Sq Ft
Est. Value
About This Home
This home is located at 4601 N Toscana Hills Dr, Lehi, UT 84043 and is currently estimated at $1,796,558, approximately $291 per square foot. 4601 N Toscana Hills Dr is a home located in Utah County with nearby schools including Traverse Mountain Elementary School, Skyridge High School, and Ignite Entrepreneurship Academy.
Ownership History
Date
Name
Owned For
Owner Type
Purchase Details
Closed on
Sep 24, 2020
Sold by
Lee Ezra and Lee Ashley
Bought by
Ivaska Adam and Ivaska Amber
Current Estimated Value
Home Financials for this Owner
Home Financials are based on the most recent Mortgage that was taken out on this home.
Original Mortgage
$1,104,000
Outstanding Balance
$981,414
Interest Rate
2.87%
Mortgage Type
New Conventional
Estimated Equity
$815,144
Purchase Details
Closed on
Apr 28, 2017
Sold by
Ezra Lee Design & Build Llc
Bought by
Lee Ezra and Lee Ashley
Purchase Details
Closed on
Feb 14, 2013
Sold by
Ncp Riverbend Residential Llc
Bought by
Ezras Lee Design & Build Llc
Purchase Details
Closed on
Nov 14, 2012
Sold by
Ncp Traverse Mountain Llc
Bought by
Ncp-Riverbend Residential Llc
Create a Home Valuation Report for This Property
The Home Valuation Report is an in-depth analysis detailing your home's value as well as a comparison with similar homes in the area
Home Values in the Area
Average Home Value in this Area
Purchase History
| Date | Buyer | Sale Price | Title Company |
|---|---|---|---|
| Ivaska Adam | -- | Gt Title Services | |
| Lee Ezra | -- | Gt Title Services | |
| Ezras Lee Design & Build Llc | -- | Gt Title Services | |
| Ncp-Riverbend Residential Llc | -- | None Available |
Source: Public Records
Mortgage History
| Date | Status | Borrower | Loan Amount |
|---|---|---|---|
| Open | Ivaska Adam | $1,104,000 |
Source: Public Records
Tax History Compared to Growth
Tax History
| Year | Tax Paid | Tax Assessment Tax Assessment Total Assessment is a certain percentage of the fair market value that is determined by local assessors to be the total taxable value of land and additions on the property. | Land | Improvement |
|---|---|---|---|---|
| 2025 | $6,766 | $924,990 | $328,700 | $1,353,100 |
| 2024 | $6,005 | $791,780 | $0 | $0 |
| 2023 | $6,005 | $763,070 | $0 | $0 |
| 2022 | $5,373 | $661,870 | $0 | $0 |
| 2021 | $5,158 | $960,600 | $200,900 | $759,700 |
| 2020 | $4,769 | $877,800 | $186,000 | $691,800 |
| 2019 | $4,416 | $845,000 | $153,200 | $691,800 |
| 2018 | $4,624 | $836,600 | $153,200 | $683,400 |
| 2017 | $4,253 | $409,090 | $0 | $0 |
| 2016 | $4,088 | $364,815 | $0 | $0 |
| 2015 | $4,494 | $380,655 | $0 | $0 |
| 2014 | $3,548 | $298,760 | $0 | $0 |
Source: Public Records
Map
Nearby Homes
- Eleanor Plan at La Ringhiera
- Spruce Pantry Plan at La Ringhiera
- Redwood Plan at La Ringhiera
- Mesquite Plan at La Ringhiera
- Madison Plan at La Ringhiera
- Basswood Plan at La Ringhiera
- Willow Plus Plan at La Ringhiera
- Merriwood Plan at La Ringhiera
- Sycamore Plan at La Ringhiera
- Linden Plan at La Ringhiera
- Roosevelt Plan at La Ringhiera
- Washington Plan at La Ringhiera
- Aspen Plan at La Ringhiera
- Meriwood - LRA Plan at La Ringhiera
- Harrison Plan at La Ringhiera
- Aston - LRA Plan at La Ringhiera
- Yukon Plan at La Ringhiera
- Ash Plan at La Ringhiera
- Hickory Plan at La Ringhiera
- Kennedy Plan at La Ringhiera
- 4601 N Toscana Hills Dr Unit 1
- 4601 N Toscana Hills Dr Unit 1
- 4619 N Toscana Hills Dr
- 4619 N Toscana Hills Dr Unit 2
- 4637 N Toscana Hills Dr
- 4637 N Toscana Hills Dr Unit 3
- 4655 N Toscana Hills Dr Unit 4
- 4655 N Toscana Hills Dr
- 4596 N Deer Ridge Trail Unit 50
- 4596 N Deer Ridge Trail Unit 51
- 1902 W Deer Ridge Trail Unit 49
- 1902 W Deer Ridge Trail Unit 49
- 4673 N Toscana Hills Dr Unit 5
- 4673 N Toscana Hills Dr
- 4526 N Deer Ridge Trail Unit 51
- 1922 W Deer Ridge Trail Unit 48
- 1922 W Deer Ridge Trail
- 4691 Toscana Hills Dr Unit 6
- 1940 W Deer Ridge Trail Unit 47
- 1859 W Driftwood View Unit 6
