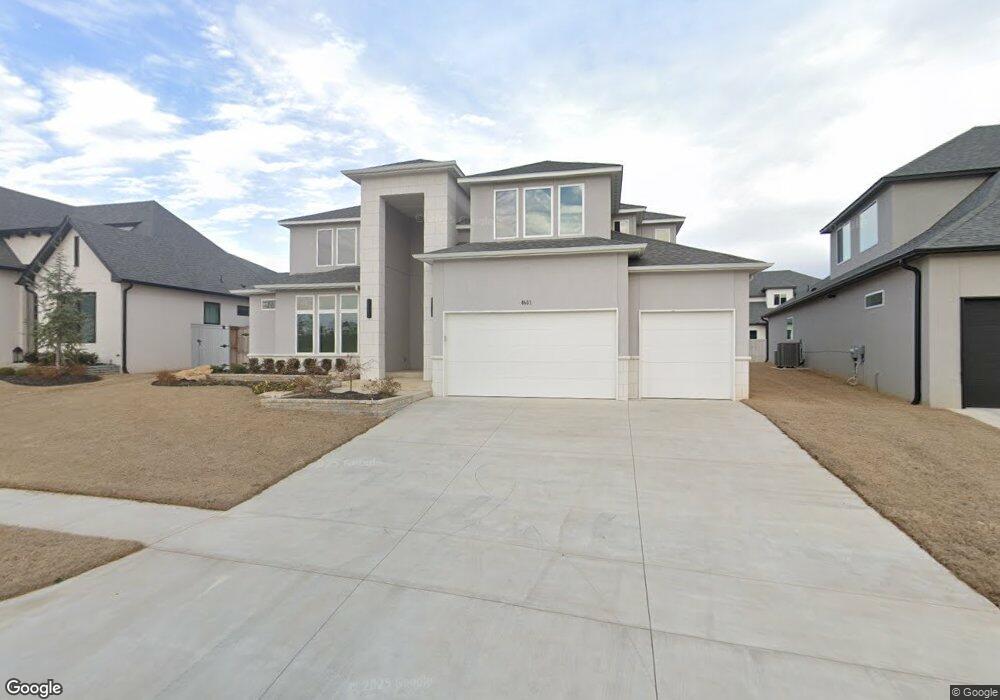4601 S Sequoia Ave Broken Arrow, OK 74011
Cedar Ridge NeighborhoodEstimated Value: $805,742 - $914,000
5
Beds
6
Baths
4,749
Sq Ft
$179/Sq Ft
Est. Value
About This Home
This home is located at 4601 S Sequoia Ave, Broken Arrow, OK 74011 and is currently estimated at $848,686, approximately $178 per square foot. 4601 S Sequoia Ave is a home located in Tulsa County with nearby schools including Bixby East Elementary, Bixby Middle School, and Bixby High School.
Ownership History
Date
Name
Owned For
Owner Type
Purchase Details
Closed on
Jun 26, 2024
Sold by
Farooqui Arshi
Bought by
Farooqui Afsheen
Current Estimated Value
Purchase Details
Closed on
Sep 17, 2020
Sold by
Rland Development Llc
Bought by
Farooqui Afsheen and Farooqui Arshi
Create a Home Valuation Report for This Property
The Home Valuation Report is an in-depth analysis detailing your home's value as well as a comparison with similar homes in the area
Home Values in the Area
Average Home Value in this Area
Purchase History
| Date | Buyer | Sale Price | Title Company |
|---|---|---|---|
| Farooqui Afsheen | -- | None Listed On Document | |
| Farooqui Afsheen | $92,000 | Firstitle & Abstract Svcs Ll |
Source: Public Records
Tax History Compared to Growth
Tax History
| Year | Tax Paid | Tax Assessment Tax Assessment Total Assessment is a certain percentage of the fair market value that is determined by local assessors to be the total taxable value of land and additions on the property. | Land | Improvement |
|---|---|---|---|---|
| 2025 | $10,114 | $75,826 | $8,218 | $67,608 |
| 2024 | $1,362 | $72,214 | $10,120 | $62,094 |
| 2023 | $1,362 | $10,120 | $10,120 | $0 |
| 2022 | $1,372 | $10,120 | $10,120 | $0 |
| 2021 | $1,362 | $10,120 | $10,120 | $0 |
| 2020 | $167 | $1,236 | $1,236 | $0 |
| 2019 | $167 | $1,236 | $1,236 | $0 |
| 2018 | $166 | $1,236 | $1,236 | $0 |
| 2017 | $166 | $1,236 | $1,236 | $0 |
Source: Public Records
Map
Nearby Homes
- 4618 S Retana Place
- 4607 S Retana Place
- 4708 S Sequoia Ave
- 4529 S Retana Ave
- 6101 W Birmingham Cir
- 4713 S Retana Ave
- 4401 S Yellow Pine Ave
- 9539 E 109th St S
- 10848 S 95th East Ave
- 9545 E 108th St S
- 6009 W Utica Cir
- 10713 S 95th East Ct
- 10712 S 95th East Ct
- 5716 W Austin St
- 3259 E 169th St S
- 3276 E 169th St S
- 3227 E 169th St S
- 3243 E 169th St S
- 9106 E 113th St S
- 4309 S Mimosa Ave
- 4605 S Sequoia Ave
- 4517 S Sequoia Ave
- 4609 S Sequoia Ave
- 4606 S Retana Place
- 4513 S Sequoia Ave
- 4602 S Retana Place
- 6302 W Durham Place
- 4509 S Sequoia Ave
- 6306 W Durham Place
- 6303 W Durham Place
- 4512 S Sequoia Ave
- 4505 S Sequoia Ave
- 4617 S Sequoia Ave
- 4701 S Sequoia Ave
- 4508 S Sequoia Ave
- 4603 S Retana Place
- 4527 S Retana Place
- 4622 S Retana Place
- 4523 S Retana Place
- 4709 S Sequoia Ave
