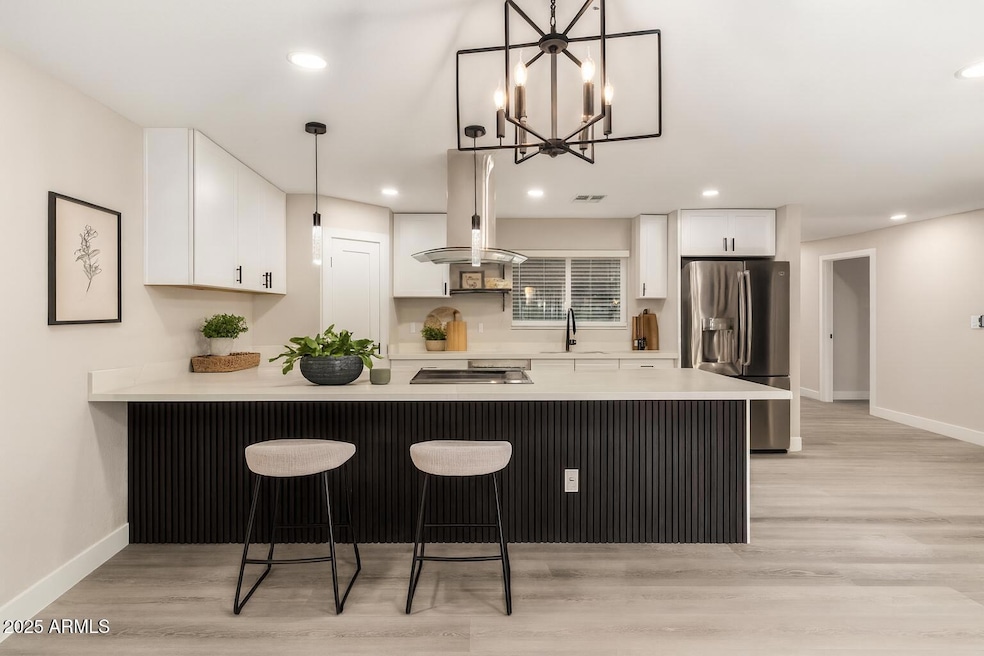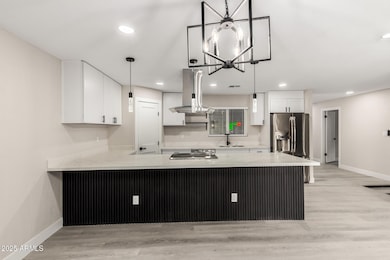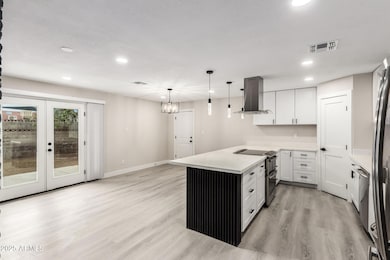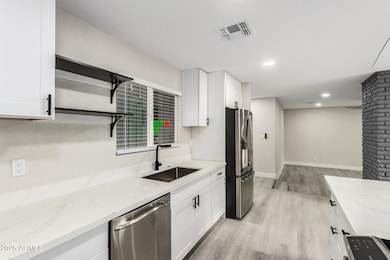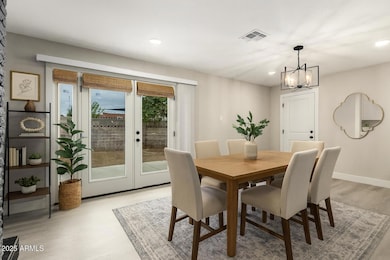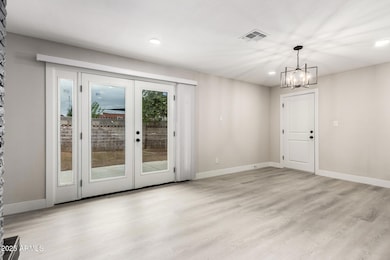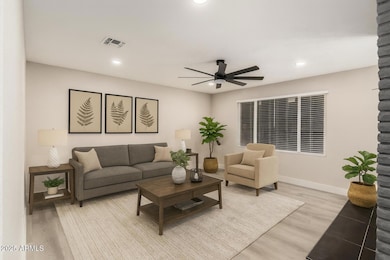PENDING
$347K PRICE INCREASE
4601 W Citrus Way Glendale, AZ 85301
Estimated payment $2,121/month
Total Views
340
4
Beds
2
Baths
1,592
Sq Ft
$242
Price per Sq Ft
Highlights
- Very Popular Property
- 1 Fireplace
- Double Pane Windows
- Phoenix Coding Academy Rated A
- No HOA
- Breakfast Bar
About This Home
Welcome to this beautifully remodeled Glendale home—updated from top to bottom with work completed by a licensed contractor and fully permitted through the City of Glendale. This move-in-ready property features a brand-new A/C system, new water heater, and a roof that's approximately two years old (per previous owner). Enjoy modern finishes throughout, along with a prime location near parks, major freeways, and easy access to Grand Avenue. A truly turnkey home in an ideal Glendale location.
Home Details
Home Type
- Single Family
Est. Annual Taxes
- $1,054
Year Built
- Built in 1964
Lot Details
- 6,606 Sq Ft Lot
- Block Wall Fence
- Artificial Turf
- Front Yard Sprinklers
Parking
- 2 Car Garage
- 4 Open Parking Spaces
- 4 Carport Spaces
- Garage Door Opener
Home Design
- Room Addition Constructed in 2025
- Roof Updated in 2023
- Tile Roof
- Block Exterior
Interior Spaces
- 1,592 Sq Ft Home
- 1-Story Property
- Ceiling Fan
- 1 Fireplace
- Double Pane Windows
Kitchen
- Kitchen Updated in 2025
- Breakfast Bar
- Kitchen Island
Flooring
- Floors Updated in 2025
- Vinyl Flooring
Bedrooms and Bathrooms
- 4 Bedrooms
- Bathroom Updated in 2025
- Primary Bathroom is a Full Bathroom
- 2 Bathrooms
Eco-Friendly Details
- North or South Exposure
Schools
- Alhambra Preschool Academy Elementary School
- Alhambra Traditional Middle School
- Alhambra High School
Utilities
- Cooling System Updated in 2025
- Central Air
- Heating Available
- Plumbing System Updated in 2025
- Wiring Updated in 2025
Community Details
- No Home Owners Association
- Association fees include no fees
- West Plaza 16 Subdivision
Listing and Financial Details
- Tax Lot 463
- Assessor Parcel Number 146-30-100
Map
Create a Home Valuation Report for This Property
The Home Valuation Report is an in-depth analysis detailing your home's value as well as a comparison with similar homes in the area
Home Values in the Area
Average Home Value in this Area
Tax History
| Year | Tax Paid | Tax Assessment Tax Assessment Total Assessment is a certain percentage of the fair market value that is determined by local assessors to be the total taxable value of land and additions on the property. | Land | Improvement |
|---|---|---|---|---|
| 2025 | $1,303 | $8,579 | -- | -- |
| 2024 | $1,068 | $8,170 | -- | -- |
| 2023 | $1,068 | $24,020 | $4,800 | $19,220 |
| 2022 | $1,059 | $19,060 | $3,810 | $15,250 |
| 2021 | $1,085 | $16,550 | $3,310 | $13,240 |
| 2020 | $1,044 | $15,280 | $3,050 | $12,230 |
| 2019 | $1,151 | $13,360 | $2,670 | $10,690 |
| 2018 | $1,069 | $12,310 | $2,460 | $9,850 |
| 2017 | $1,060 | $10,300 | $2,060 | $8,240 |
| 2016 | $1,019 | $9,020 | $1,800 | $7,220 |
| 2015 | $986 | $7,880 | $1,570 | $6,310 |
Source: Public Records
Property History
| Date | Event | Price | List to Sale | Price per Sq Ft |
|---|---|---|---|---|
| 11/19/2025 11/19/25 | Pending | -- | -- | -- |
| 11/14/2025 11/14/25 | For Sale | $38,499 | -- | $24 / Sq Ft |
Source: Arizona Regional Multiple Listing Service (ARMLS)
Purchase History
| Date | Type | Sale Price | Title Company |
|---|---|---|---|
| Warranty Deed | $240,000 | First American Title Insurance | |
| Warranty Deed | $198,931 | Pioneer Title Agency | |
| Interfamily Deed Transfer | -- | Lawyers Title Insurance Corp |
Source: Public Records
Mortgage History
| Date | Status | Loan Amount | Loan Type |
|---|---|---|---|
| Open | $215,000 | New Conventional | |
| Closed | $159,200 | New Conventional | |
| Previous Owner | $130,000 | New Conventional |
Source: Public Records
Source: Arizona Regional Multiple Listing Service (ARMLS)
MLS Number: 6947953
APN: 146-30-100
Nearby Homes
- 4608 W Maryland Ave Unit 114
- 4608 W Maryland Ave Unit 144
- 4608 W Maryland Ave Unit 208
- 4729 W Marlette Ave
- 4734 W Rose Ln
- 6550 N 47th Ave Unit 113
- 6550 N 47th Ave Unit 194
- 6550 N 47th Ave Unit 196
- 4342 W Claremont St
- 6602 N 46th Ave
- 4814 W Rose Ln
- 4529 W Berridge Ln
- 4316 W Rose Ln
- 4310 W Rose Ln
- 4864 W Rose Ln
- 6349 N 49th Ave
- 4232 W Citrus Way
- 4813 W Krall St
- 6654 N 43rd Ave
- 4226 W Citrus Way
