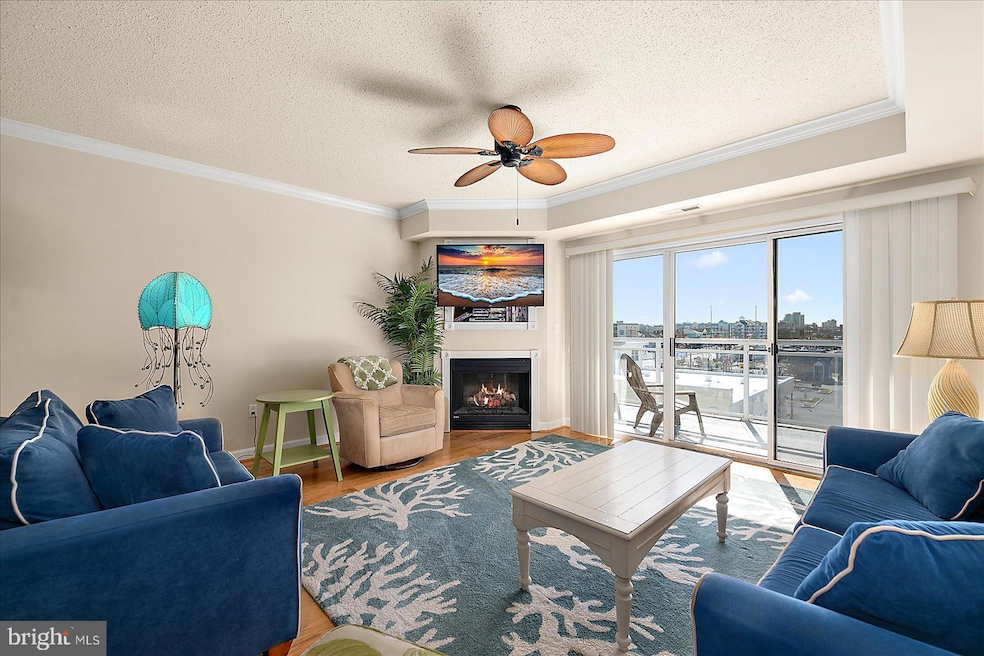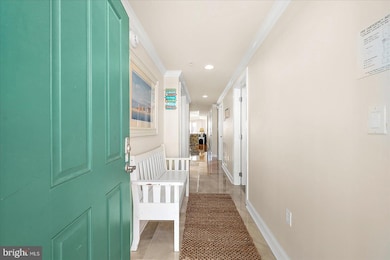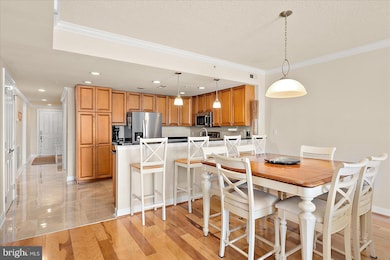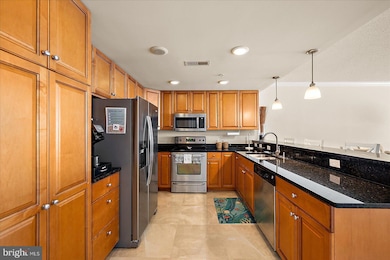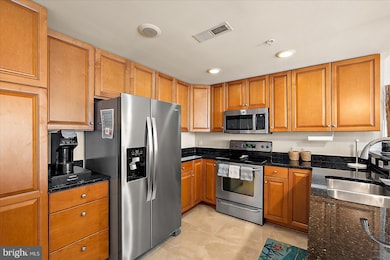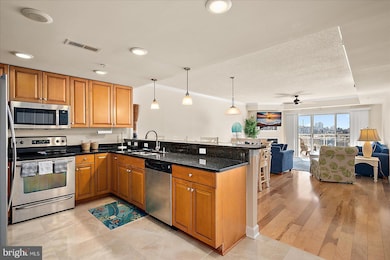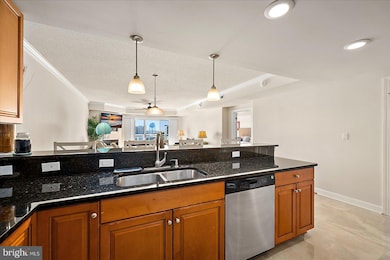4601B Coastal Hwy Unit 301 Ocean City, MD 21842
Estimated payment $5,071/month
Highlights
- Home fronts navigable water
- Water Access
- Community Indoor Pool
- Ocean City Elementary School Rated A
- Coastal Architecture
- Central Air
About This Home
Experience coastal living at its finest in this beautifully updated 3-bedroom, 3-full-bath condominium in the heart of Ocean City, offering 1,662 square feet of stylish comfort and stunning views of the ocean, bay, and city skyline. Step inside to find an inviting open floor plan featuring new tile entryway (2024), gleaming hardwood floors (2024) in the living and dining areas, complemented by new carpeting (2024) in the bedrooms for added warmth and comfort. The spacious living area flows seamlessly to a private bayside balcony, the perfect spot to relax and take in breathtaking sunsets over the water. The kitchen boasts modern upgrades including a new refrigerator (2023), new tile (2024), new garbage disposal (2024), and contemporary plumbing fixtures and electrical updates (2024). Each of the three full bathrooms has been refreshed with updated fixtures (2024), and the hallway bath has new tile (2024). Additional updates include new ceiling fans (2024) for added comfort and a new hot water heater (2022) for peace of mind.
This exceptional condo located in the coveted Bella Vista condo community offers the best of luxury living, including an exclusive residents only pool, water access, and an accommodating elevator after a long day at the beach. The position of the condo in the building offers ocean, bay, and city views, a prime location close to Ocean City’s vibrant dining and entertainment, and modern upgrades throughout. Whether you’re looking for a full-time residence, vacation getaway, or investment property, this home is truly move-in ready and waiting for you to enjoy the coastal lifestyle!
Property Details
Home Type
- Condominium
Est. Annual Taxes
- $5,605
Year Built
- Built in 2007
HOA Fees
- $731 Monthly HOA Fees
Home Design
- Coastal Architecture
- Entry on the 3rd floor
- Brick Exterior Construction
Interior Spaces
- 1,662 Sq Ft Home
- Property has 1 Level
- Washer and Dryer Hookup
Bedrooms and Bathrooms
- 3 Main Level Bedrooms
- 3 Full Bathrooms
Parking
- 2 Open Parking Spaces
- 2 Parking Spaces
- Parking Lot
- Assigned Parking
Outdoor Features
- Water Access
- Property near a bay
Utilities
- Central Air
- Heat Pump System
- Electric Water Heater
Additional Features
- Accessible Elevator Installed
- Home fronts navigable water
Listing and Financial Details
- Tax Lot 301
- Assessor Parcel Number 2410754119
Community Details
Overview
- Association fees include common area maintenance, insurance, lawn maintenance, pool(s), reserve funds, water, trash
- Mid-Rise Condominium
- Bella Vista Community
Recreation
- Community Indoor Pool
Pet Policy
- Pets Allowed
Map
Home Values in the Area
Average Home Value in this Area
Property History
| Date | Event | Price | List to Sale | Price per Sq Ft |
|---|---|---|---|---|
| 11/11/2025 11/11/25 | For Sale | $734,900 | -- | $442 / Sq Ft |
Source: Bright MLS
MLS Number: MDWO2032960
- 4601B Coastal Hwy Unit 503
- 4601B Coastal Hwy Unit 501
- 4601B Coastal Hwy Unit 403
- 4500 Coastal Hwy Unit 407
- 14 45th St Unit 403
- 12 45th St Unit 102
- 4 46th St
- 13 44th St Unit 402
- 5 44th St Unit 302
- 4711 Coastal Hwy Unit 537
- 4711 Coastal Hwy Unit 335
- 4201 Coastal Hwy Unit 603
- 4201 Coastal Hwy Unit 309
- 2 48th St Unit 212
- 2 48th St Unit 214
- 2 48th St Unit 304
- 2 48th St Unit 1402
- 2 48th St Unit 402
- 4201 Atlantic Ave
- 18 41st St Unit 304
- 9 46th St Unit 41
- 5 41st St Unit 11
- 5 51st St Unit 7
- 16 51st St Unit 108
- 12 39th St
- 5104 Coastal Hwy Unit 101S
- 5300 Coastal Hwy Unit 205
- 3010 Philadelphia Ave Unit N108
- 3010 Philadelphia Ave Unit S207
- 2815 Tern Dr
- 105 63rd St Unit 201
- 327 Robin Dr Unit 2
- 2803 Gull Way Unit B01
- 2823 Gull Way
- 317 Sunset Dr
- 417 Robin Dr Unit 301
- 504 Robin Dr
- 225 26th St Unit 16
- 7200 Coastal Hwy Unit A-1
- 7200 Coastal Hwy Unit D
