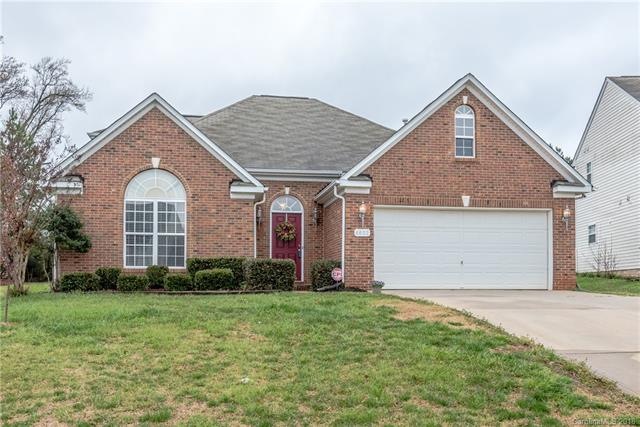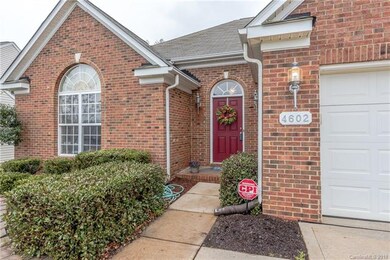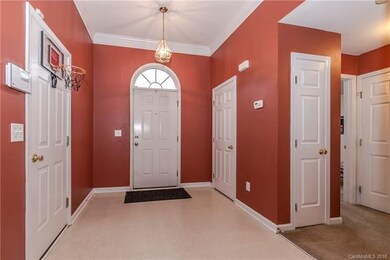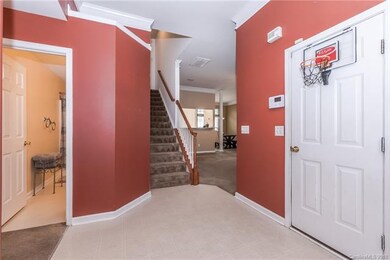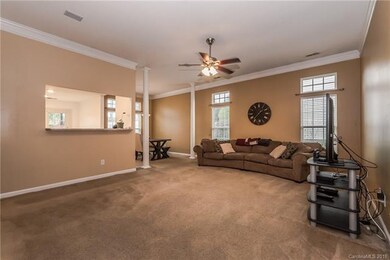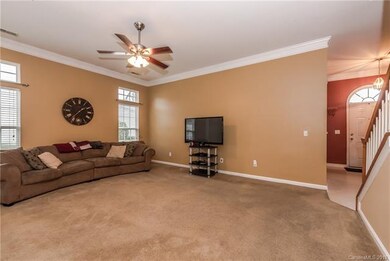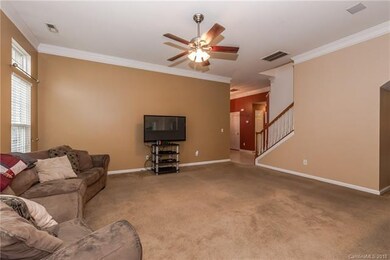
4602 Langden Gate Dr Charlotte, NC 28273
Olde Whitehall NeighborhoodHighlights
- Pond
- Walk-In Closet
- Garden Bath
- Tray Ceiling
- Breakfast Bar
- Vinyl Flooring
About This Home
As of February 2021Amazing 4 BR, 2 Baths home in the "Super Hot" Steele Creek area. Just 5 minutes to tons of shopping, restaurants and the newer outlet mall in town Charlotte Premium Outlets.
This incredibly well maintained home has been freshly painted and carpet recently deep cleaned.
Open floorplan showcased by a large kitchen with a very nice gas range/stove, and brand new top-of-the-line dishwasher. Master Suite in the main level boasts trey ceilings and walk-in closet, nice master bath features a dual vanity sink and separate garden tub and shower. Two secondary bedrooms also in the main level, second floor is highlighted by a very versatile bedroom/bonus room that includes a surround sound system and a movie screen projector, and a large walk-in closet for much needed storage. Home sits on a large, flat lot with nice big back yard. The 2 car garage and long double driveway provides ample parking.
Don't miss on this wonderful opportunity, it will sell fast!
Last Agent to Sell the Property
Keller Williams Unlimited License #249872 Listed on: 03/16/2018

Home Details
Home Type
- Single Family
Year Built
- Built in 2002
HOA Fees
- $13 Monthly HOA Fees
Parking
- 2
Home Design
- Slab Foundation
- Vinyl Siding
Interior Spaces
- Tray Ceiling
- Insulated Windows
- Vinyl Flooring
- Breakfast Bar
Bedrooms and Bathrooms
- Walk-In Closet
- 2 Full Bathrooms
- Garden Bath
Outdoor Features
- Pond
Community Details
- Carolina Association Management Association, Phone Number (704) 531-6822
Listing and Financial Details
- Assessor Parcel Number 201-084-32
Ownership History
Purchase Details
Home Financials for this Owner
Home Financials are based on the most recent Mortgage that was taken out on this home.Purchase Details
Home Financials for this Owner
Home Financials are based on the most recent Mortgage that was taken out on this home.Purchase Details
Home Financials for this Owner
Home Financials are based on the most recent Mortgage that was taken out on this home.Purchase Details
Home Financials for this Owner
Home Financials are based on the most recent Mortgage that was taken out on this home.Purchase Details
Home Financials for this Owner
Home Financials are based on the most recent Mortgage that was taken out on this home.Purchase Details
Similar Homes in Charlotte, NC
Home Values in the Area
Average Home Value in this Area
Purchase History
| Date | Type | Sale Price | Title Company |
|---|---|---|---|
| Warranty Deed | $290,000 | None Available | |
| Interfamily Deed Transfer | -- | None Available | |
| Warranty Deed | $215,000 | None Available | |
| Quit Claim Deed | -- | Attorney | |
| Deed | $161,500 | -- | |
| Warranty Deed | $23,000 | -- |
Mortgage History
| Date | Status | Loan Amount | Loan Type |
|---|---|---|---|
| Open | $232,000 | New Conventional | |
| Previous Owner | $189,600 | New Conventional | |
| Previous Owner | $193,500 | New Conventional | |
| Previous Owner | $180,775 | VA | |
| Previous Owner | $152,356 | VA | |
| Previous Owner | $152,863 | FHA | |
| Previous Owner | $158,782 | FHA |
Property History
| Date | Event | Price | Change | Sq Ft Price |
|---|---|---|---|---|
| 02/22/2021 02/22/21 | Sold | $290,000 | +7.4% | $148 / Sq Ft |
| 01/23/2021 01/23/21 | Pending | -- | -- | -- |
| 01/21/2021 01/21/21 | For Sale | $269,900 | +25.5% | $138 / Sq Ft |
| 04/18/2018 04/18/18 | Sold | $215,000 | +7.5% | $113 / Sq Ft |
| 03/18/2018 03/18/18 | Pending | -- | -- | -- |
| 03/16/2018 03/16/18 | For Sale | $200,000 | -- | $105 / Sq Ft |
Tax History Compared to Growth
Tax History
| Year | Tax Paid | Tax Assessment Tax Assessment Total Assessment is a certain percentage of the fair market value that is determined by local assessors to be the total taxable value of land and additions on the property. | Land | Improvement |
|---|---|---|---|---|
| 2024 | $2,968 | $371,700 | $85,000 | $286,700 |
| 2023 | $2,866 | $371,700 | $85,000 | $286,700 |
| 2022 | $2,069 | $201,400 | $40,000 | $161,400 |
| 2021 | $2,058 | $201,400 | $40,000 | $161,400 |
| 2020 | $2,051 | $201,400 | $40,000 | $161,400 |
| 2019 | $2,035 | $201,400 | $40,000 | $161,400 |
| 2018 | $1,944 | $142,600 | $30,000 | $112,600 |
| 2017 | $1,909 | $142,600 | $30,000 | $112,600 |
| 2016 | $1,899 | $142,600 | $30,000 | $112,600 |
| 2015 | $1,888 | $142,600 | $30,000 | $112,600 |
| 2014 | $1,894 | $0 | $0 | $0 |
Agents Affiliated with this Home
-
Danny King

Seller's Agent in 2021
Danny King
Keller Williams Select
(704) 608-8157
1 in this area
142 Total Sales
-
Yira Garcia Ramos

Buyer's Agent in 2021
Yira Garcia Ramos
Lantern Realty & Development, LLC
(704) 907-9573
1 in this area
82 Total Sales
-
Diego Guevara

Seller's Agent in 2018
Diego Guevara
Keller Williams Unlimited
(704) 906-2887
1 in this area
88 Total Sales
Map
Source: Canopy MLS (Canopy Realtor® Association)
MLS Number: CAR3357179
APN: 201-084-32
- 8813 Gerren Ct
- 23112 Clarabelle Dr
- 23109 Clarabelle Dr
- 3871 Griers Fork Dr
- 3132 Beaman Ave
- 7853 Sullivans Trace Dr
- 8904 Gerald Dr
- 3301 Shopton Rd
- 4528 Craigmoss Ln
- 6922 Murray Grey Ln
- 3009 Morning Mist Ln
- 9003 Steelechase Dr
- 6316 Cory Bret Ln
- 8151 Steele Creek Rd
- 5656 Tipperlinn Way Unit 64
- 5860 Clan MacLaine Dr
- 8901 English Saddle Ln
- 2222 Merimac Dr
- 9341 Glenburn Ln
- 10315 Ranleigh Ln
