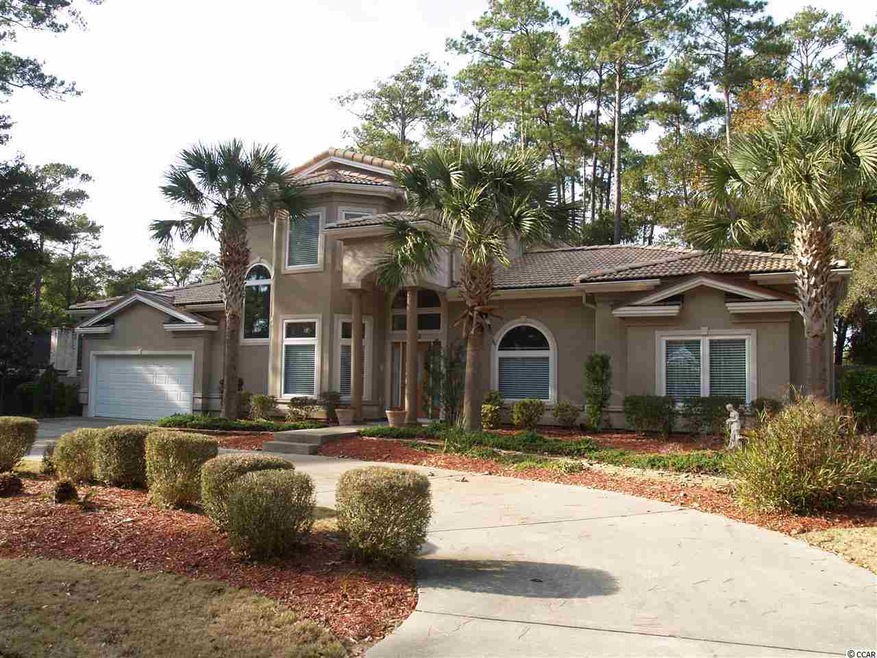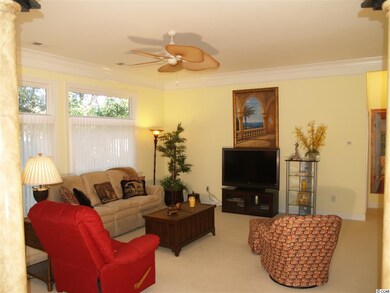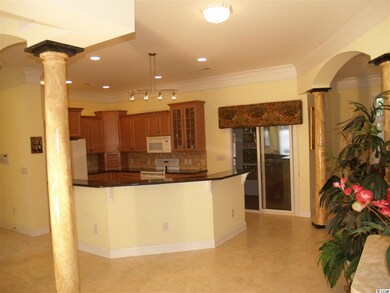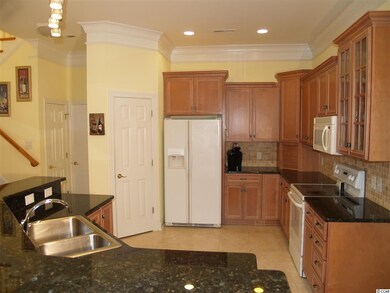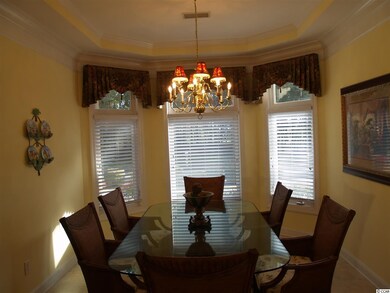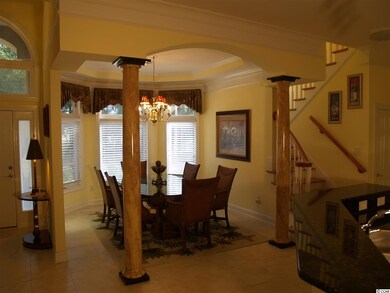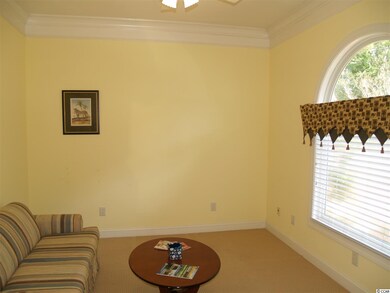
4602 Marion Cir North Myrtle Beach, SC 29582
Windy Hill NeighborhoodHighlights
- RV or Boat Parking
- Contemporary Architecture
- Whirlpool Bathtub
- Ocean Drive Elementary School Rated A
- Main Floor Primary Bedroom
- Den
About This Home
As of August 2023Custom designed and built from the ground to the roof and located in a quiet circle only blocks from the beach and Barefoot Landing! It is a truly rare find for a home of this quality to be offered with a location sought by so many and provide the freedom of having no homeowners association. This Mediterranean home will impress before you even enter the front door. The curb appeal reveals beautiful landscaping, expertly built privacy wall and a circular driveway. The appointments abound and may only be appreciated as the day progresses. Hidden exterior lighting, cart paths to the rear and Juliet balconies are but of a few you'll notice as you tour the outside. Stepping into the front foyer the open layout will pull you in. To the right is a flex room open to your personal use. It could be an office, den, bedroom, or media room. Across the Foyer is the formal dining room surrounded by arches and columns, yet open to the Kitchen and Great Room. This main floor simply does not allow separation and promotes inclusion from one room to the others. Off of the Kitchen to the left is the Great Room with decorative columns and huge back windows to collect natural light to enjoy. There is a Powder Room off of the Great Room. Just off of the Kitchen is a perfectly sized screened porch to enjoy nature without nature enjoying you! Back past the Powder Room you will come to a fork in the road. Going left take you into the laundry room which carries through the pocket doors into the hallway for the Owner's bath. Going right will take you directly into the alcove of the Owner's Suite. This retreat covers the entire end of the home with closets and beautiful Owner's spa complimenting the space. The bath area is designed to relax and give you distance from the rest of the household. Ahhhh...peace and quiet! Double vanities, jetted tub and a large custom shower work in harmony here. Back out through the Kitchen you will see the exposed staircase to the upstairs rooms. Ascending the stairs to the landing you will again notice the extra large windows and flood of light. At the top of the stairs you will see both bedrooms and the large guest bath. Both rooms here are equal to other homes Owner's suites and the left bedroom offers a few wonderful surprises! Look through the window to see the private balcony overlooking the great backyard. Into the second closet in the room you will feel like Alice falling into the Rabbit Hole! The room opens to reveal an enormous storage area. Large enough for beds, this space will handle anything you could possibly need to store, or it is a great "camp" for the kids! The other bedroom faces east and is beautifully appointed. Throughout this home you will notice the two-piece crown molding, large trim work and fantastic fit & Finish work. As much care as has been given to the things you can see has also been given to those you cannot. The entire home is on a Vanguard water system and each wall of the home has extra insulation to keep the sounds contained. The large windows are protected by SafetyShield and there is even a wonderful area set up to protect your valuables. Marion Circle in the Windy Hill section of North Myrtle Beach offers a collection of beautiful homes, privacy, views and exceptional amenities close by to enjoy. This is the opportunity to own the home of your dreams with features that exceed them. Visit the home right now through the virtual tour, then make your plans to come see why this home should be your home.
Last Agent to Sell the Property
GRANDE DUNES PROPERTIES License #12255 Listed on: 12/06/2013
Last Buyer's Agent
Jeff Casterline
INNOVATE Real Estate License #47037
Home Details
Home Type
- Single Family
Est. Annual Taxes
- $3,553
Year Built
- Built in 2003
Parking
- 2 Car Attached Garage
- RV or Boat Parking
Home Design
- Contemporary Architecture
- Bi-Level Home
- Stucco
- Tile
Interior Spaces
- 2,700 Sq Ft Home
- Tray Ceiling
- Ceiling Fan
- Window Treatments
- Entrance Foyer
- Formal Dining Room
- Den
- Carpet
- Fire and Smoke Detector
- Washer and Dryer Hookup
Kitchen
- Range with Range Hood
- Dishwasher
- Disposal
Bedrooms and Bathrooms
- 3 Bedrooms
- Primary Bedroom on Main
- Linen Closet
- Walk-In Closet
- Bathroom on Main Level
- Dual Vanity Sinks in Primary Bathroom
- Whirlpool Bathtub
- Shower Only
Utilities
- Central Heating and Cooling System
- Water Heater
- Phone Available
- Satellite Dish
- Cable TV Available
Additional Features
- Rectangular Lot
- East of US 17
Ownership History
Purchase Details
Home Financials for this Owner
Home Financials are based on the most recent Mortgage that was taken out on this home.Purchase Details
Home Financials for this Owner
Home Financials are based on the most recent Mortgage that was taken out on this home.Purchase Details
Purchase Details
Purchase Details
Home Financials for this Owner
Home Financials are based on the most recent Mortgage that was taken out on this home.Similar Homes in the area
Home Values in the Area
Average Home Value in this Area
Purchase History
| Date | Type | Sale Price | Title Company |
|---|---|---|---|
| Warranty Deed | $885,000 | -- | |
| Deed | $468,250 | -- | |
| Interfamily Deed Transfer | -- | -- | |
| Deed | $31,200 | -- | |
| Deed | $81,000 | -- |
Mortgage History
| Date | Status | Loan Amount | Loan Type |
|---|---|---|---|
| Open | $335,000 | New Conventional | |
| Previous Owner | $78,400 | Credit Line Revolving | |
| Previous Owner | $273,600 | Construction | |
| Previous Owner | $64,800 | Purchase Money Mortgage |
Property History
| Date | Event | Price | Change | Sq Ft Price |
|---|---|---|---|---|
| 08/07/2023 08/07/23 | Sold | $885,000 | -1.1% | $328 / Sq Ft |
| 06/28/2023 06/28/23 | For Sale | $895,000 | +91.1% | $331 / Sq Ft |
| 04/29/2014 04/29/14 | Sold | $468,250 | -14.6% | $173 / Sq Ft |
| 04/05/2014 04/05/14 | Pending | -- | -- | -- |
| 12/06/2013 12/06/13 | For Sale | $548,000 | -- | $203 / Sq Ft |
Tax History Compared to Growth
Tax History
| Year | Tax Paid | Tax Assessment Tax Assessment Total Assessment is a certain percentage of the fair market value that is determined by local assessors to be the total taxable value of land and additions on the property. | Land | Improvement |
|---|---|---|---|---|
| 2024 | $3,553 | $35,174 | $11,661 | $23,513 |
| 2023 | $3,553 | $31,909 | $5,887 | $26,022 |
| 2021 | $7,221 | $32,612 | $5,894 | $26,718 |
| 2020 | $7,141 | $32,612 | $5,894 | $26,718 |
| 2019 | $6,889 | $21,741 | $3,929 | $17,812 |
| 2018 | $6,349 | $27,746 | $5,042 | $22,704 |
| 2017 | $6,294 | $27,746 | $5,042 | $22,704 |
| 2016 | $0 | $27,746 | $5,042 | $22,704 |
| 2015 | -- | $27,747 | $5,043 | $22,704 |
| 2014 | -- | $27,747 | $5,043 | $22,704 |
Agents Affiliated with this Home
-
Jeff Casterline Team

Seller's Agent in 2023
Jeff Casterline Team
INNOVATE Real Estate
(843) 839-6782
10 in this area
344 Total Sales
-
J
Seller Co-Listing Agent in 2023
Jeff Casterline
INNOVATE Real Estate
-
Corey Richardson

Buyer's Agent in 2023
Corey Richardson
RE/MAX
(843) 446-7311
4 in this area
73 Total Sales
-
Ben Guyton
B
Seller's Agent in 2014
Ben Guyton
GRANDE DUNES PROPERTIES
(843) 241-1929
77 Total Sales
Map
Source: Coastal Carolinas Association of REALTORS®
MLS Number: 1321221
APN: 39102030013
- 4511 Moore St
- 4503 Poinsett St
- 601 46th Ave S
- 806 Conway St Unit 214
- 806 Conway St Unit 311
- 806 Conway St Unit 116
- 4616 Eyerly St
- 600 48th Ave S Unit 402
- 600 48th Ave S Unit 201
- 600 48th Ave S Unit 403
- 606 Moore St
- 808 Arbor Ln
- tbd 48th Ave S
- 546 Olde Mill Dr
- 867 Cardinal Place
- 573 Olde Mill Dr
- 502 48th Ave S Unit 403
- 502 48th Ave S Unit 203 Ocean Marsh
- 4618 Hedrick St
- 4808 Cantor Ct Unit 149 Cantor
