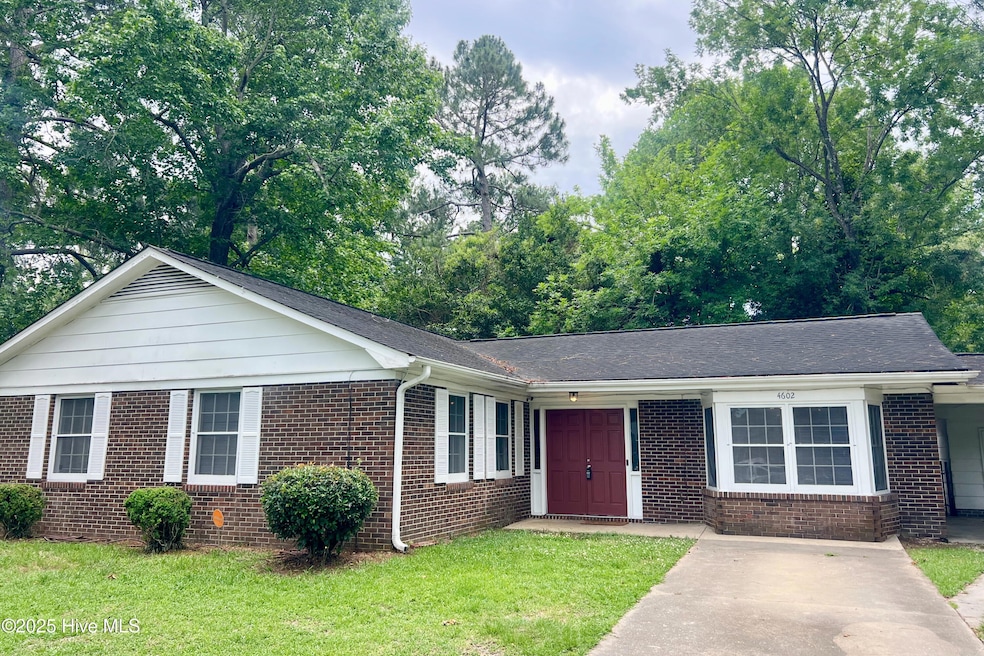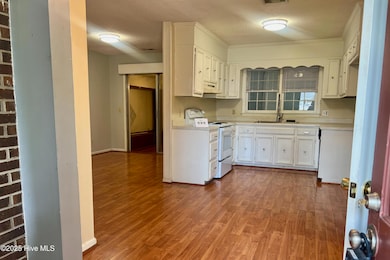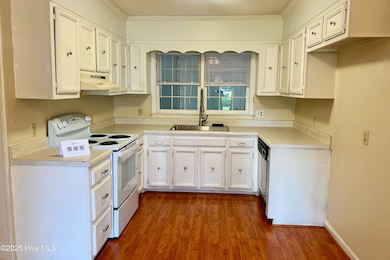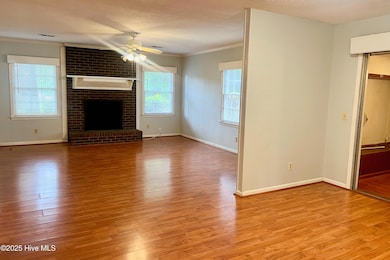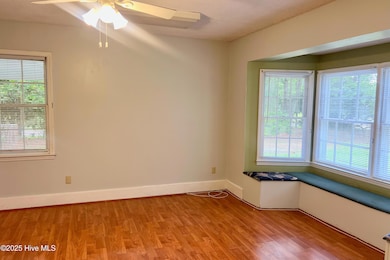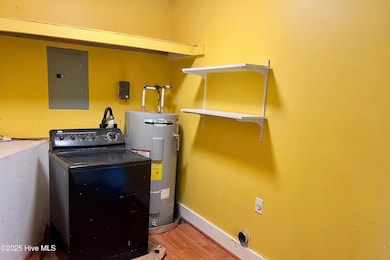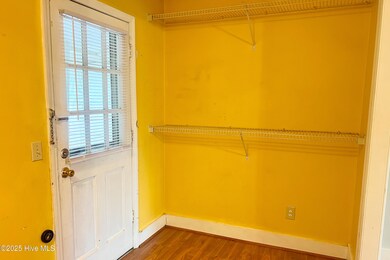4602 Norwich Rd Wilmington, NC 28405
2
Beds
2.5
Baths
--
Sq Ft
0.33
Acres
Highlights
- No HOA
- Fireplace
- Walk-in Shower
- Holly Shelter Middle School Rated 9+
- Patio
- Forced Air Heating System
About This Home
Master has 2 closets! Cozy den with wood-burning fireplace. Large extra room off kitchen w/built-in bookshelves. Half bath is off patio in back. Fenced-in backyard.
Home Details
Home Type
- Single Family
Est. Annual Taxes
- $1,455
Year Built
- Built in 1973
Lot Details
- 0.33 Acre Lot
- Chain Link Fence
Home Design
- Brick Exterior Construction
Interior Spaces
- 1-Story Property
- Ceiling Fan
- Fireplace
- Dishwasher
- Washer
Bedrooms and Bathrooms
- 2 Bedrooms
- Walk-in Shower
Parking
- 2 Parking Spaces
- 1 Attached Carport Space
- Off-Street Parking
Outdoor Features
- Patio
Schools
- Wrightsboro Elementary School
- Holly Shelter Middle School
- Laney High School
Utilities
- Forced Air Heating System
- Electric Water Heater
- Cable TV Available
Listing and Financial Details
- Tenant pays for deposit, trash collection, sewer, lawn maint, electricity
Community Details
Overview
- No Home Owners Association
- Kings Grant Subdivision
Pet Policy
- No Pets Allowed
Map
Source: Hive MLS
MLS Number: 100536108
APN: R04216-015-006-000
Nearby Homes
- 805 Spring Valley Rd
- 807 Cheryl Ln
- 722 N College Rd
- 1206 Kings Grant Rd
- 4427 Deborah Ct
- 4335 Reed Ct
- 4302 Reed Ct
- 719 Grathwol Dr
- 713 Clearwater Ct Unit A
- 802 Bryce Ct Unit H
- 909 Litchfield Way Unit B
- 805 March Ct Unit B
- 904 Litchfield Way
- 721 Melba Ct Unit L
- 803 Bryce Ct Unit H
- 318 Springdale Dr
- 5122 Hunters Trail
- 5202 Hunters Trail
- 5006 Hunters Trail Unit 4
- 4624 Runaway Bay Ln
- 703 Grathwol Dr
- 902 Litchfield Way Unit K
- 5010 Hunters Trail Unit 2
- 809 Shakespeare Dr
- 4009 Alandale
- 4711 Azalea Landing Dr
- 4711 Azalea Landing Dr Unit The Rhode
- 4711 Azalea Landing Dr Unit Peri
- 4711 Azalea Landing Dr Unit Eva
- 5208 Ringo Dr
- 1630 Lewis Landing Ave
- 506 Cobblestone Dr
- 420 Cobblestone Dr
- 511 Cobblestone Dr
- 712 Indica Ct Unit 10201
- 700 Indica Ct Unit 302
- 5040 Market St
- 4641 Sweetfern Row
- 4929 New Centre Dr
- 4395 Birchwood Dr
