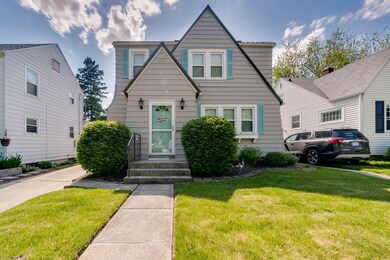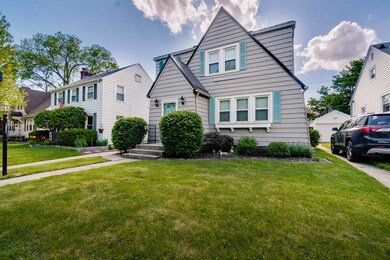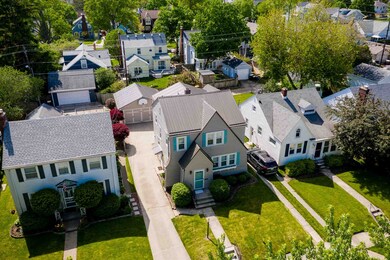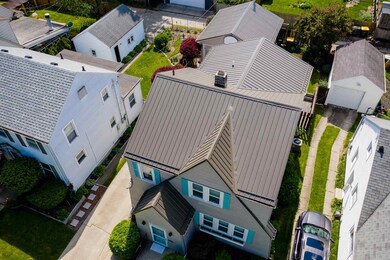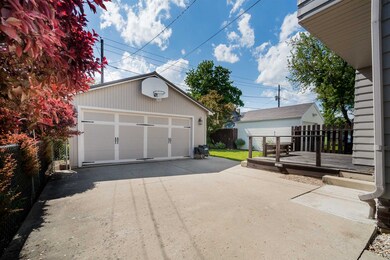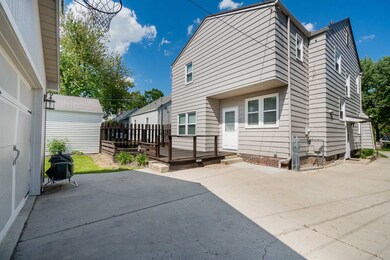
4602 S Wayne Ave Fort Wayne, IN 46807
Southwood Park NeighborhoodHighlights
- Wood Flooring
- 2 Car Detached Garage
- Bathtub with Shower
- Tudor Architecture
- Woodwork
- En-Suite Primary Bedroom
About This Home
As of June 2020Welcome to your NEW UPDATED Historic HOME! Located in Historic Southwood Park settled on the boulevard of S. Wayne Ave within walking distance of The Friendly Fox and the NEW Italian Market in the 07'! The perfect LOCATION LOCATION LOCATION! This tudor style home boasts OVER 2100 sqft of finished living space with 3 different living spaces! 3 bedrooms, 4 baths (2 Full and 2 Half) and a partially finished basement make this perfect for you and your family! This home has it all! Something for everyone. The Master Suite is truly a "Suite." This Master Bedroom is something of legend. Absolutely, ENORMOUS with an attached bathroom (rare for this era of home) and 2 Large closets to meet modern needs. Speaking of which, Modern meets the Historic Favorites with Original Hardwood in most of main level and bedroom 3, wood trim, AND Beautiful original Built-Ins in the Dining Room. Curious about the modern amenities and updates? GREAT! This home is truly Updated Throughout featuring: Newer 40 year life METAL Roof on the home AND garage,Newer Windows THROUGHOUT, Newer HVAC including A/C AND Furnace, COMPLETELY updated Kitchen with Butcher Block Counter Tops MASSIVE amounts of Storage!, HUGE Sink, Great Natural Lighting, and ALL APPLIANCES Remain. ALL Bathrooms have been completely UPDATED and there's Shiplap in the main level bath! Loads of STORAGE Throughout! So much to like here!
Last Agent to Sell the Property
CENTURY 21 Bradley Realty, Inc Listed on: 05/23/2020

Home Details
Home Type
- Single Family
Est. Annual Taxes
- $1,696
Year Built
- Built in 1928
Lot Details
- 4,400 Sq Ft Lot
- Lot Dimensions are 110x40
- Landscaped
Parking
- 2 Car Detached Garage
Home Design
- Tudor Architecture
- Poured Concrete
- Asphalt Roof
Interior Spaces
- 2-Story Property
- Woodwork
- Ceiling Fan
- Pull Down Stairs to Attic
- Electric Dryer Hookup
Flooring
- Wood
- Carpet
- Tile
Bedrooms and Bathrooms
- 3 Bedrooms
- En-Suite Primary Bedroom
- Bathtub with Shower
- Separate Shower
Partially Finished Basement
- Basement Fills Entire Space Under The House
- 1 Bathroom in Basement
Location
- Suburban Location
Schools
- Harrison Hill Elementary School
- Miami Middle School
- South Side High School
Utilities
- Forced Air Heating and Cooling System
- Heating System Uses Gas
Community Details
- Southwood Park Subdivision
Listing and Financial Details
- Assessor Parcel Number 02-12-23-155-010.000-074
Ownership History
Purchase Details
Home Financials for this Owner
Home Financials are based on the most recent Mortgage that was taken out on this home.Purchase Details
Home Financials for this Owner
Home Financials are based on the most recent Mortgage that was taken out on this home.Purchase Details
Home Financials for this Owner
Home Financials are based on the most recent Mortgage that was taken out on this home.Purchase Details
Home Financials for this Owner
Home Financials are based on the most recent Mortgage that was taken out on this home.Purchase Details
Home Financials for this Owner
Home Financials are based on the most recent Mortgage that was taken out on this home.Purchase Details
Home Financials for this Owner
Home Financials are based on the most recent Mortgage that was taken out on this home.Purchase Details
Purchase Details
Purchase Details
Home Financials for this Owner
Home Financials are based on the most recent Mortgage that was taken out on this home.Similar Homes in Fort Wayne, IN
Home Values in the Area
Average Home Value in this Area
Purchase History
| Date | Type | Sale Price | Title Company |
|---|---|---|---|
| Warranty Deed | $208,012 | Liberty Title & Escrow | |
| Warranty Deed | $184,000 | Liberty Title & Escrow Co | |
| Quit Claim Deed | -- | Metropolitan Title Of In Llc | |
| Warranty Deed | $145,000 | Centurion Land Title Inc | |
| Warranty Deed | -- | None Available | |
| Special Warranty Deed | -- | Title One | |
| Limited Warranty Deed | -- | None Available | |
| Sheriffs Deed | $77,042 | None Available | |
| Warranty Deed | -- | Commonwealth Land Title Co |
Mortgage History
| Date | Status | Loan Amount | Loan Type |
|---|---|---|---|
| Open | $156,400 | New Conventional | |
| Closed | $156,400 | New Conventional | |
| Previous Owner | $137,500 | New Conventional | |
| Previous Owner | $137,750 | New Conventional | |
| Previous Owner | $99,655 | New Conventional | |
| Previous Owner | $12,000 | Credit Line Revolving | |
| Previous Owner | $62,800 | Unknown | |
| Previous Owner | $83,125 | No Value Available |
Property History
| Date | Event | Price | Change | Sq Ft Price |
|---|---|---|---|---|
| 06/25/2020 06/25/20 | Sold | $184,000 | -0.3% | $75 / Sq Ft |
| 05/26/2020 05/26/20 | Pending | -- | -- | -- |
| 05/23/2020 05/23/20 | For Sale | $184,500 | +27.2% | $75 / Sq Ft |
| 08/14/2017 08/14/17 | Sold | $145,000 | +0.1% | $68 / Sq Ft |
| 07/10/2017 07/10/17 | Pending | -- | -- | -- |
| 07/06/2017 07/06/17 | For Sale | $144,900 | -- | $68 / Sq Ft |
Tax History Compared to Growth
Tax History
| Year | Tax Paid | Tax Assessment Tax Assessment Total Assessment is a certain percentage of the fair market value that is determined by local assessors to be the total taxable value of land and additions on the property. | Land | Improvement |
|---|---|---|---|---|
| 2024 | $2,324 | $218,500 | $24,600 | $193,900 |
| 2022 | $2,070 | $185,200 | $24,600 | $160,600 |
| 2021 | $2,066 | $185,400 | $15,800 | $169,600 |
| 2020 | $1,772 | $163,300 | $15,800 | $147,500 |
| 2019 | $1,696 | $157,200 | $15,800 | $141,400 |
| 2018 | $1,499 | $138,800 | $15,800 | $123,000 |
| 2017 | $1,191 | $110,700 | $15,800 | $94,900 |
| 2016 | $1,135 | $106,800 | $15,800 | $91,000 |
| 2014 | $996 | $99,000 | $15,800 | $83,200 |
| 2013 | $991 | $99,800 | $15,800 | $84,000 |
Agents Affiliated with this Home
-

Seller's Agent in 2020
Michael Patmore
CENTURY 21 Bradley Realty, Inc
(574) 527-2257
76 Total Sales
-

Buyer's Agent in 2020
Heidi Haiflich
North Eastern Group Realty
(260) 433-3969
1 in this area
169 Total Sales
-

Seller's Agent in 2017
David Brough
Anthony REALTORS
(260) 750-2818
9 in this area
85 Total Sales
-

Buyer's Agent in 2017
Jason Beard
Anthony REALTORS
(260) 341-3330
90 Total Sales
Map
Source: Indiana Regional MLS
MLS Number: 202018773
APN: 02-12-23-155-010.000-074
- 801 Pasadena Dr
- 820 Pasadena Dr
- 901 Prange Dr
- 2318 Fairfield Ave
- 4321 Arlington Ave
- 1002 Pasadena Dr
- 4430 Buell Dr
- 4429 Pembroke Ln
- 601 W Pettit Ave
- 1027 Pasadena Dr
- 4230 Tacoma Ave
- 4215 Drury Ln
- 4215 Tacoma Ave
- 5004 Woodhurst Blvd
- 4112 Arlington Ave
- 407 Lexington Ave
- 313 N Cornell Cir
- 310 W Pettit Ave
- 4030 Indiana Ave
- 4125 Hoagland Ave

