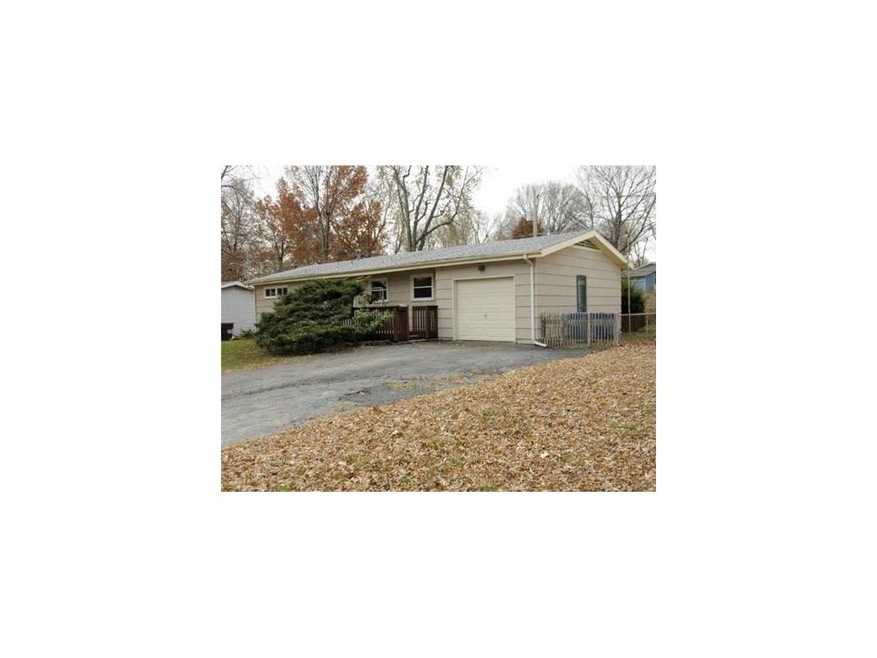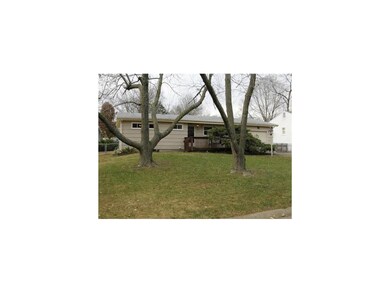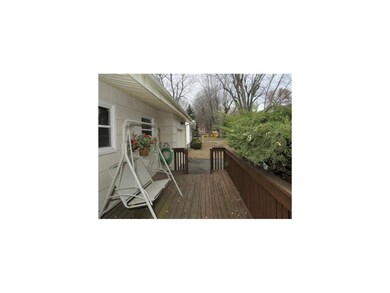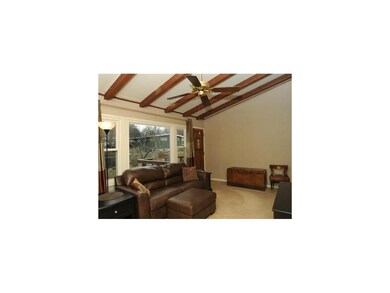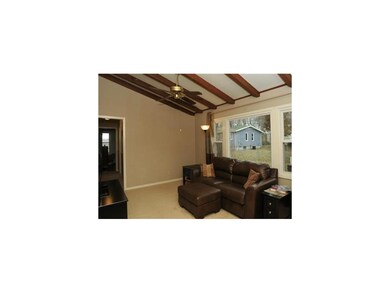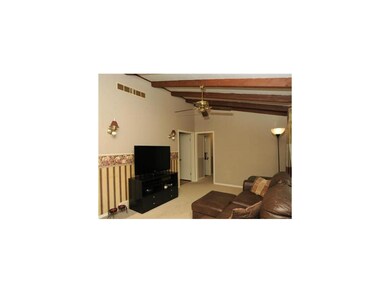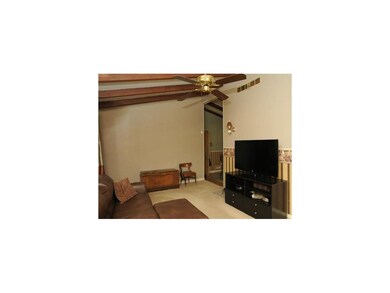
4602 S Willis Ave Independence, MO 64055
Chapel NeighborhoodHighlights
- Deck
- Ranch Style House
- Granite Countertops
- Vaulted Ceiling
- Wood Flooring
- Thermal Windows
About This Home
As of October 2023Short sale required on this very nice ranch home in a quiet neighborhood. Seller will not make any repairs, inspections are welcome for the buyer's knowledge only. Vaulted ceilings in living room, dining and kitchen. Lots of hardwood floors.
Master has half bath. Basement has inside entrance and partially finished.
Last Agent to Sell the Property
Keller Williams Realty Partners Inc. License #SP00054779 Listed on: 10/03/2014

Home Details
Home Type
- Single Family
Est. Annual Taxes
- $1,114
Year Built
- Built in 1956
Lot Details
- Aluminum or Metal Fence
- Level Lot
- Many Trees
Parking
- 1 Car Attached Garage
- Front Facing Garage
- Garage Door Opener
Home Design
- Ranch Style House
- Traditional Architecture
- Frame Construction
- Composition Roof
- Shingle Siding
Interior Spaces
- 990 Sq Ft Home
- Wet Bar: Vinyl, Shower Over Tub, Hardwood, Carpet, Cathedral/Vaulted Ceiling, Ceiling Fan(s), Part Drapes/Curtains
- Built-In Features: Vinyl, Shower Over Tub, Hardwood, Carpet, Cathedral/Vaulted Ceiling, Ceiling Fan(s), Part Drapes/Curtains
- Vaulted Ceiling
- Ceiling Fan: Vinyl, Shower Over Tub, Hardwood, Carpet, Cathedral/Vaulted Ceiling, Ceiling Fan(s), Part Drapes/Curtains
- Skylights
- Fireplace
- Thermal Windows
- Shades
- Plantation Shutters
- Drapes & Rods
- Combination Kitchen and Dining Room
- Storm Doors
- Dryer Hookup
Kitchen
- Gas Oven or Range
- Granite Countertops
- Laminate Countertops
Flooring
- Wood
- Wall to Wall Carpet
- Linoleum
- Laminate
- Stone
- Ceramic Tile
- Luxury Vinyl Plank Tile
- Luxury Vinyl Tile
Bedrooms and Bathrooms
- 3 Bedrooms
- Cedar Closet: Vinyl, Shower Over Tub, Hardwood, Carpet, Cathedral/Vaulted Ceiling, Ceiling Fan(s), Part Drapes/Curtains
- Walk-In Closet: Vinyl, Shower Over Tub, Hardwood, Carpet, Cathedral/Vaulted Ceiling, Ceiling Fan(s), Part Drapes/Curtains
- Double Vanity
- Vinyl
Basement
- Basement Fills Entire Space Under The House
- Laundry in Basement
Outdoor Features
- Deck
- Enclosed Patio or Porch
Schools
- Fleetridge Elementary School
- Raytown High School
Additional Features
- City Lot
- Central Heating and Cooling System
Community Details
- Wedgewood Subdivision
Listing and Financial Details
- Exclusions: Disposal
- Assessor Parcel Number 33-410-21-16-00-0-00-000
Ownership History
Purchase Details
Home Financials for this Owner
Home Financials are based on the most recent Mortgage that was taken out on this home.Purchase Details
Home Financials for this Owner
Home Financials are based on the most recent Mortgage that was taken out on this home.Purchase Details
Home Financials for this Owner
Home Financials are based on the most recent Mortgage that was taken out on this home.Similar Homes in the area
Home Values in the Area
Average Home Value in this Area
Purchase History
| Date | Type | Sale Price | Title Company |
|---|---|---|---|
| Warranty Deed | -- | None Listed On Document | |
| Warranty Deed | -- | First American Title | |
| Warranty Deed | -- | First American Title |
Mortgage History
| Date | Status | Loan Amount | Loan Type |
|---|---|---|---|
| Open | $132,000 | New Conventional | |
| Previous Owner | $87,500 | New Conventional |
Property History
| Date | Event | Price | Change | Sq Ft Price |
|---|---|---|---|---|
| 10/23/2023 10/23/23 | Sold | -- | -- | -- |
| 09/12/2023 09/12/23 | Pending | -- | -- | -- |
| 08/29/2023 08/29/23 | For Sale | $165,000 | +135.7% | $167 / Sq Ft |
| 01/16/2015 01/16/15 | Sold | -- | -- | -- |
| 11/15/2014 11/15/14 | Pending | -- | -- | -- |
| 10/03/2014 10/03/14 | For Sale | $70,000 | -- | $71 / Sq Ft |
Tax History Compared to Growth
Tax History
| Year | Tax Paid | Tax Assessment Tax Assessment Total Assessment is a certain percentage of the fair market value that is determined by local assessors to be the total taxable value of land and additions on the property. | Land | Improvement |
|---|---|---|---|---|
| 2024 | $1,808 | $22,675 | $2,250 | $20,425 |
| 2023 | $1,808 | $22,675 | $2,548 | $20,127 |
| 2022 | $1,336 | $16,150 | $3,620 | $12,530 |
| 2021 | $1,335 | $16,150 | $3,620 | $12,530 |
| 2020 | $1,353 | $16,144 | $3,620 | $12,524 |
| 2019 | $1,340 | $16,144 | $3,620 | $12,524 |
| 2018 | $1,173 | $14,051 | $3,151 | $10,900 |
| 2017 | $1,173 | $14,051 | $3,151 | $10,900 |
| 2016 | $1,139 | $13,699 | $2,348 | $11,351 |
| 2014 | $1,112 | $13,300 | $2,280 | $11,020 |
Agents Affiliated with this Home
-
Brett Wren

Seller's Agent in 2023
Brett Wren
RE/MAX Heritage
(816) 463-6744
2 in this area
143 Total Sales
-
Tracy White Baldridge
T
Buyer's Agent in 2023
Tracy White Baldridge
ReeceNichols - Lees Summit
(816) 803-9902
1 in this area
66 Total Sales
-
Rose Freeman-Krell
R
Seller's Agent in 2015
Rose Freeman-Krell
Keller Williams Realty Partners Inc.
(913) 579-2186
85 Total Sales
Map
Source: Heartland MLS
MLS Number: 1907590
APN: 33-410-21-16-00-0-00-000
- 12303 E 46th Terrace S
- 12507 E 46th Terrace S
- 12202 E 47th Terrace S
- 12200 E 45th Terrace S
- 13107 E 45th Terrace S
- 13107 E 44th Terrace S
- 12718 E 49th Terrace S
- 12310 E 43rd St S Unit B10
- 11900 E 47th Terrace
- 12301 E 49th Terrace S
- 12824 E 49th Terrace S
- 4818 Blue Ridge Blvd
- 13000 E 49th St S
- 4518 S Osage St
- 5000 S Crysler Ave
- 11911 E 44th St
- 17216 E 44th Terrace S
- 4406 Moats Ave E
- 11717 E 45th Terrace
- 5017 S Grand Ave
