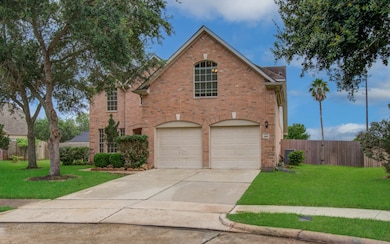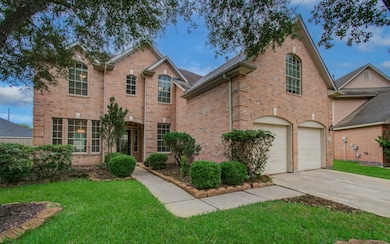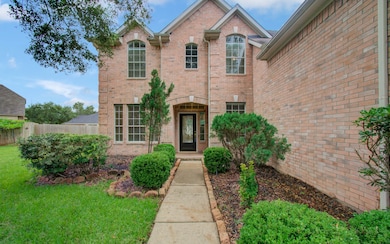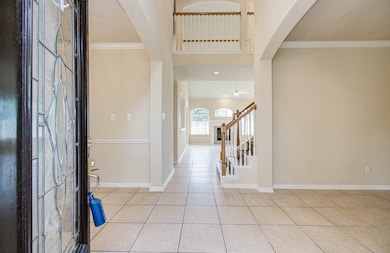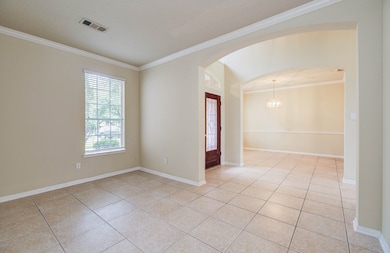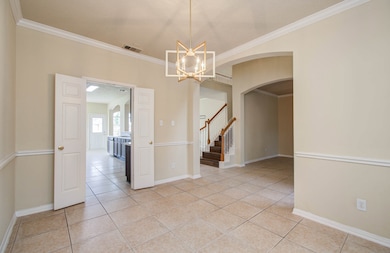
4602 Schiller Park Ln Sugar Land, TX 77479
New Territory NeighborhoodEstimated payment $3,525/month
Total Views
2,257
5
Beds
3.5
Baths
3,277
Sq Ft
$148
Price per Sq Ft
Highlights
- Fitness Center
- Tennis Courts
- Deck
- Brazos Bend Elementary School Rated A
- Clubhouse
- Pond
About This Home
Nestled in a quiet family friendly neighborhood, this 5 bedroom, 3.5 bath home is the perfect balance of space and comfort. This recently updated home offer some new fixtures and newly added wood flooring throughout the home. With Natural light, the kitchen and living room follow an open concept layout. This home features a very spacious backyard that is perfect from entertaining! Close to major highways, parks, walking trails, as well as highly rated schools within Fort Bend ISD.
Home Details
Home Type
- Single Family
Est. Annual Taxes
- $9,555
Year Built
- Built in 2000
Lot Details
- 0.26 Acre Lot
- East Facing Home
- Property is Fully Fenced
HOA Fees
- $102 Monthly HOA Fees
Parking
- 2 Car Attached Garage
- Garage Door Opener
Home Design
- Traditional Architecture
- Brick Exterior Construction
- Slab Foundation
- Composition Roof
Interior Spaces
- 3,277 Sq Ft Home
- 2-Story Property
- High Ceiling
- Wood Burning Fireplace
- Entrance Foyer
- Family Room
- Living Room
- Breakfast Room
- Combination Kitchen and Dining Room
- Home Office
- Game Room
- Fire and Smoke Detector
- Washer and Gas Dryer Hookup
Kitchen
- Gas Range
- Microwave
- Dishwasher
- Disposal
Flooring
- Tile
- Vinyl Plank
- Vinyl
Bedrooms and Bathrooms
- 5 Bedrooms
Outdoor Features
- Pond
- Tennis Courts
- Deck
- Patio
Schools
- Brazos Bend Elementary School
- Sartartia Middle School
- Austin High School
Utilities
- Central Heating and Cooling System
- Heating System Uses Gas
Community Details
Overview
- Association fees include clubhouse, recreation facilities
- Ntrca Association, Phone Number (281) 565-0616
- New Territory Prcl Sf 36A Subdivision
Amenities
- Picnic Area
- Clubhouse
- Meeting Room
- Party Room
Recreation
- Tennis Courts
- Pickleball Courts
- Community Playground
- Fitness Center
- Community Pool
- Park
- Dog Park
- Trails
Map
Create a Home Valuation Report for This Property
The Home Valuation Report is an in-depth analysis detailing your home's value as well as a comparison with similar homes in the area
Home Values in the Area
Average Home Value in this Area
Tax History
| Year | Tax Paid | Tax Assessment Tax Assessment Total Assessment is a certain percentage of the fair market value that is determined by local assessors to be the total taxable value of land and additions on the property. | Land | Improvement |
|---|---|---|---|---|
| 2025 | $9,673 | $462,401 | $60,278 | $402,123 |
| 2024 | $9,673 | $458,297 | $60,278 | $398,019 |
| 2023 | $9,673 | $454,256 | $46,368 | $407,888 |
| 2022 | $9,608 | $413,710 | $46,370 | $367,340 |
| 2021 | $7,428 | $304,510 | $48,940 | $255,570 |
| 2020 | $7,327 | $297,850 | $48,940 | $248,910 |
| 2019 | $7,350 | $303,500 | $48,940 | $254,560 |
| 2018 | $7,595 | $312,970 | $48,940 | $264,030 |
| 2017 | $7,568 | $321,500 | $48,940 | $272,560 |
| 2016 | $7,453 | $316,630 | $48,940 | $267,690 |
| 2015 | $5,503 | $301,350 | $48,940 | $252,410 |
| 2014 | $4,545 | $247,740 | $48,940 | $198,800 |
Source: Public Records
Property History
| Date | Event | Price | Change | Sq Ft Price |
|---|---|---|---|---|
| 08/19/2025 08/19/25 | Price Changed | $486,000 | -1.8% | $148 / Sq Ft |
| 07/16/2025 07/16/25 | For Sale | $495,000 | 0.0% | $151 / Sq Ft |
| 11/15/2020 11/15/20 | For Rent | $2,400 | 0.0% | -- |
| 11/15/2020 11/15/20 | Rented | $2,400 | -- | -- |
Source: Houston Association of REALTORS®
Purchase History
| Date | Type | Sale Price | Title Company |
|---|---|---|---|
| Special Warranty Deed | -- | None Available | |
| Trustee Deed | $175,954 | None Available | |
| Deed | -- | -- | |
| Vendors Lien | -- | Startex 07 Title Company | |
| Vendors Lien | -- | Stewart Title |
Source: Public Records
Mortgage History
| Date | Status | Loan Amount | Loan Type |
|---|---|---|---|
| Previous Owner | $10,000 | Seller Take Back | |
| Previous Owner | $160,000 | Unknown | |
| Previous Owner | $176,000 | Unknown | |
| Previous Owner | $18,500 | Stand Alone Second | |
| Previous Owner | $184,550 | Purchase Money Mortgage |
Source: Public Records
Similar Homes in Sugar Land, TX
Source: Houston Association of REALTORS®
MLS Number: 75657401
APN: 6015-36-001-0580-907
Nearby Homes
- 4619 Zachary Ln
- 4703 Schiller Park Ln
- 4714 Schiller Park Ln
- 4807 Jessica Ct
- 4722 Plato Park Dr
- 4719 Melissa Ct
- 1143 Oxford Mills Ln
- 4426 Innsbrook Place
- 1115 Oxford Mills Ln
- 1430 Sunclair Park Ln
- 4134 Foxbrush Ln
- 922 Bayhill Dr
- 1111 Cambrian Park Ct
- 4419 Tessie Ct
- 818 Presley Way
- 1123 Woodley Bend
- 1110 Kerri Ct
- 4415 Crimson Ct
- 2306 Sparrow Branch Ct
- 5422 Santa Chase Ln
- 4623 Russett Ln
- 4834 Zachary Ln
- 1110 Cambrian Park Ct
- 4107 Amber Trace Ct
- 1419 Kyle Hill Ln
- 4419 Tessie Ct
- 1414 Grand Haven Ln
- 1226 Foxland Chase St
- 818 Presley Way
- 4434 Casey Cir
- 815 Fairpark Ln
- 4315 Trailwood Dr
- 5555 New Territory Blvd
- 5519 Poundstone Ct
- 218 Windrift Ct
- 4723 Silverlake Dr
- 123 Chandler Ct
- 2143 Hill Canyon Ct
- 2407 Pine Shadows Dr
- 2511 Pine Shadows Dr

