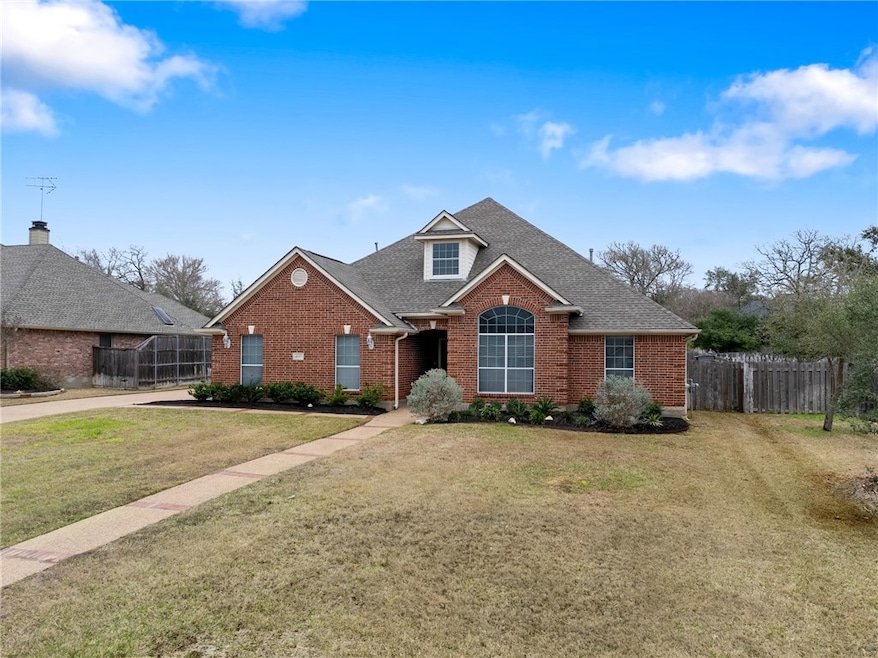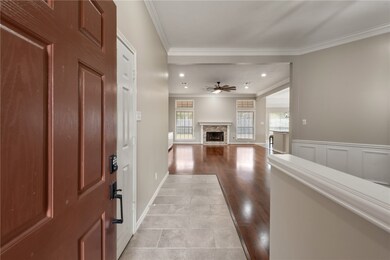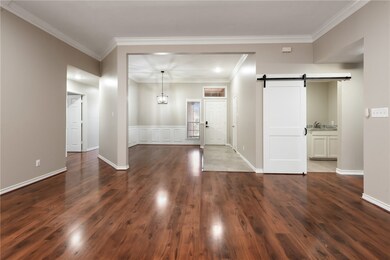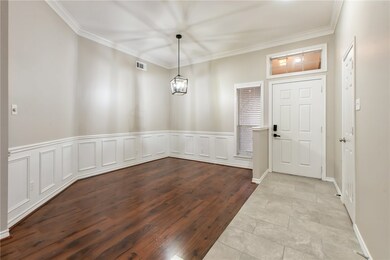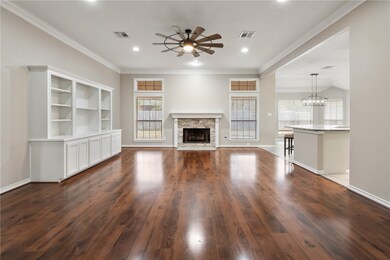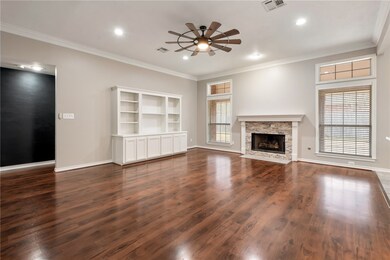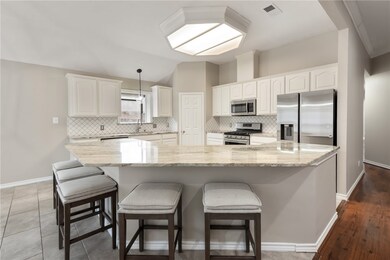4603 Caddie Ct College Station, TX 77845
Pebble Creek NeighborhoodEstimated payment $3,066/month
Highlights
- Deck
- Traditional Architecture
- Covered Patio or Porch
- A&M Consolidated Middle School Rated A
- Granite Countertops
- Breakfast Area or Nook
About This Home
Nestled at the end of a quiet cul-de-sac in Pebble Creek, this beautifully updated 4-bed, 2-bath home offers 2,212 sq. ft. on the main level plus a 426 sq. ft. bonus room above the garage—ideal for a guest suite, home office, gym, or playroom, bringing the total living space to 2,638 sq. ft. The thoughtfully designed split floor plan provides both comfort and privacy, enhanced by fresh interior paint and stylish finishes throughout. The inviting living area features built-in shelving, a cozy fireplace, and durable laminate flooring. The kitchen is a true highlight with granite countertops, stainless steel appliances, a walk-in pantry, breakfast area, and large dining space perfect for gatherings. The spacious primary suite includes a newly remodeled ensuite with dual sinks, soaking tub, separate shower, and a generous walk-in closet. Recent updates include HVAC (2018), roof (2021), kitchen remodel (2021), primary bath (2024), and water heater (2024). Enjoy relaxing on the extended patio overlooking your private backyard. Conveniently located near Hwy 6, Tower Point, parks, schools, dining, and shopping—this home offers the best of comfort and location!
Home Details
Home Type
- Single Family
Est. Annual Taxes
- $8,585
Year Built
- Built in 1996
Lot Details
- 10,389 Sq Ft Lot
- Cul-De-Sac
- Privacy Fence
- Sprinkler System
HOA Fees
- $28 Monthly HOA Fees
Parking
- 2 Car Attached Garage
Home Design
- Traditional Architecture
- Brick Exterior Construction
- Slab Foundation
- Composition Roof
Interior Spaces
- 2,212 Sq Ft Home
- 2-Story Property
- Dry Bar
- Ceiling Fan
- Gas Log Fireplace
- Window Treatments
- Washer Hookup
Kitchen
- Breakfast Area or Nook
- Walk-In Pantry
- Gas Range
- Recirculated Exhaust Fan
- Microwave
- Dishwasher
- Granite Countertops
- Disposal
Flooring
- Carpet
- Laminate
- Tile
Bedrooms and Bathrooms
- 4 Bedrooms
- 2 Full Bathrooms
- Soaking Tub
Outdoor Features
- Deck
- Covered Patio or Porch
Utilities
- Central Heating and Cooling System
- Heating System Uses Gas
- Programmable Thermostat
- Thermostat
- High Speed Internet
- Phone Available
Listing and Financial Details
- Legal Lot and Block 7 / 26
- Assessor Parcel Number 097670
Community Details
Overview
- Association fees include common area maintenance, all facilities, management
- Pebble Creek Subdivision
- On-Site Maintenance
Recreation
- Community Playground
Security
- Resident Manager or Management On Site
Map
Home Values in the Area
Average Home Value in this Area
Tax History
| Year | Tax Paid | Tax Assessment Tax Assessment Total Assessment is a certain percentage of the fair market value that is determined by local assessors to be the total taxable value of land and additions on the property. | Land | Improvement |
|---|---|---|---|---|
| 2025 | $7,747 | $417,004 | $115,329 | $301,675 |
| 2024 | $7,747 | $464,163 | -- | -- |
| 2023 | $7,747 | $455,426 | $98,186 | $357,240 |
| 2022 | $8,794 | $412,431 | $89,458 | $322,973 |
| 2021 | $7,877 | $348,732 | $75,951 | $272,781 |
| 2020 | $7,301 | $321,491 | $75,951 | $245,540 |
| 2019 | $6,989 | $295,770 | $70,760 | $225,010 |
| 2018 | $7,291 | $306,260 | $70,760 | $235,500 |
| 2017 | $6,621 | $281,330 | $70,760 | $210,570 |
| 2016 | $6,385 | $278,000 | $48,310 | $229,690 |
| 2015 | $5,459 | $246,630 | $48,310 | $198,320 |
| 2014 | $5,459 | $244,490 | $48,830 | $195,660 |
Property History
| Date | Event | Price | List to Sale | Price per Sq Ft | Prior Sale |
|---|---|---|---|---|---|
| 11/15/2025 11/15/25 | For Sale | $439,900 | +33.3% | $199 / Sq Ft | |
| 12/25/2024 12/25/24 | Off Market | -- | -- | -- | |
| 01/17/2020 01/17/20 | Sold | -- | -- | -- | View Prior Sale |
| 12/18/2019 12/18/19 | Pending | -- | -- | -- | |
| 05/10/2019 05/10/19 | For Sale | $329,900 | -- | $126 / Sq Ft |
Purchase History
| Date | Type | Sale Price | Title Company |
|---|---|---|---|
| Interfamily Deed Transfer | -- | None Available | |
| Vendors Lien | -- | University Title Company |
Mortgage History
| Date | Status | Loan Amount | Loan Type |
|---|---|---|---|
| Open | $192,000 | New Conventional |
Source: Bryan-College Station Regional Multiple Listing Service
MLS Number: 25011822
APN: 97670
- 4604 Birdie Ct
- 319 Agate Ct
- 701 Putter Ct
- 704 Putter Ct
- 4501 Ashley Stone Ct
- 304 Candle Stone Ct
- 808 Southern Hills Ct
- 4703 Saint Andrews Dr
- 4720 Shoal Creek Dr
- 4805 Saint Andrews Dr
- TBD Private Dr E
- 5205 Saint Andrews Dr
- 810 Plum Hollow Dr
- 826 Pine Valley Dr
- 5111 Sycamore Hills Dr
- 5403 Crosswater Dr
- 4902 Augusta Cir
- 5206 Sycamore Hills Ct
- tbd Arrington Rd
- 0000 Arrington Rd
- 701 Putter Ct
- 304 Candle Stone Ct
- 4709 Shoal Creek Dr
- 715 Berry Creek
- 1545 Arrington Rd
- 1337 S South Oaks Dr
- 4298 Rock Bend Dr
- 4317 Dawn Lynn Dr
- 4340 Decatur Dr
- 4344 Spring Garden Dr
- 4142 Whispering Creek Dr
- 4014 Rocky Vista Dr
- 4315 Spring Garden Dr
- 4304 Addison Ct
- 4102 Rocky Mountain Ct
- 4001 Windfree Dr
- 1520 Strasburg Cir
- 919 Lady Bird Ln
- 901 Coffee Mill Ln
- 1519 Strasburg Cir
