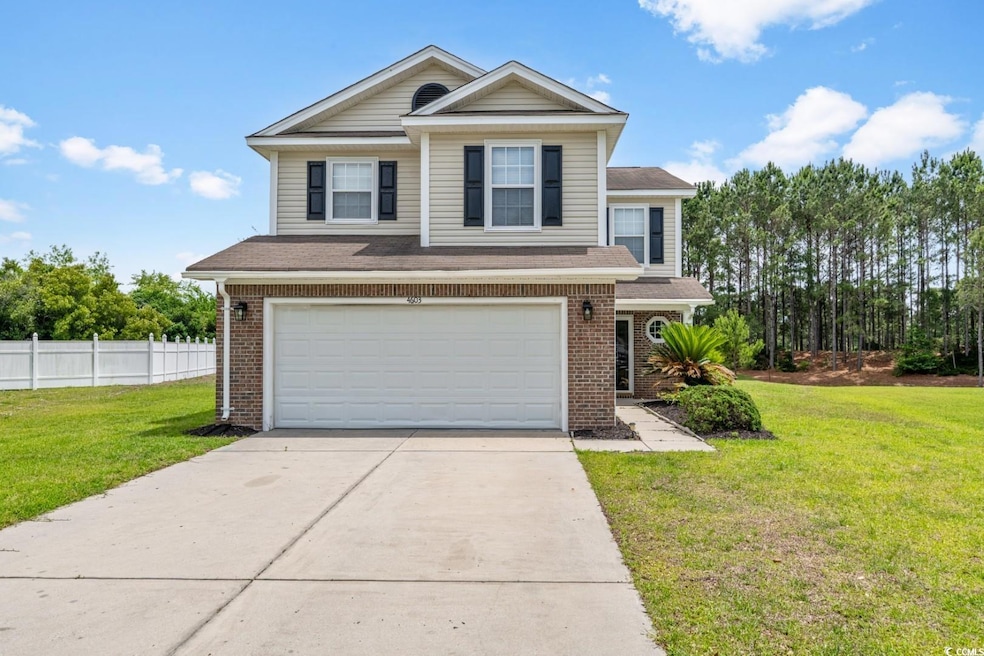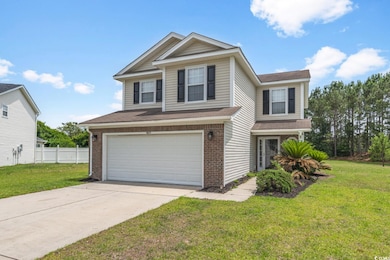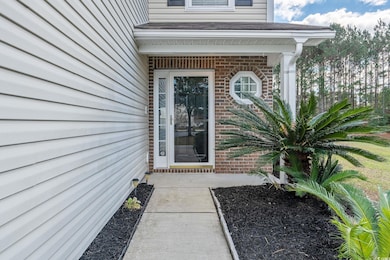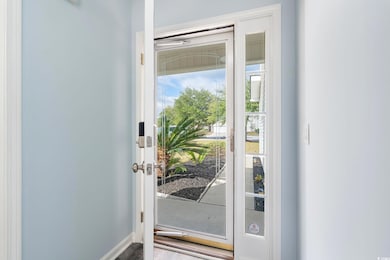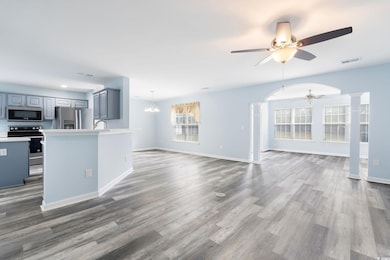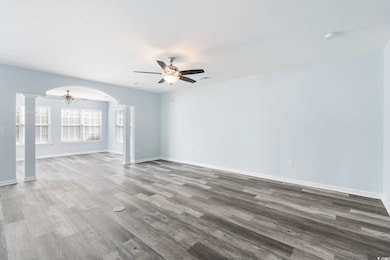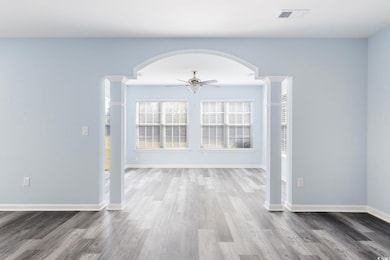4603 E Walkerton Rd Myrtle Beach, SC 29579
Estimated payment $1,971/month
Highlights
- 0.54 Acre Lot
- Clubhouse
- Community Pool
- Carolina Forest Elementary School Rated A-
- Contemporary Architecture
- Breakfast Area or Nook
About This Home
BACK ON THE MARKET - NEW ROOF - AMAZING 0.54 ACRES - one of the most valuable and rare features you'll find at this price point in the Carolina Forest area. Looking for privacy, space, a giant backyard, a great location, a move-in-ready home, and a beautiful place to grow or entertain? You just found a renovated gem, tucked at the end of a cul-de-sac in the heart of one of the most desirable areas in Myrtle Beach. Inside, the home feels bright and welcoming, with an easy flow from the living and dining areas into the kitchen, breakfast nook, cozy Carolina room, and out to the vast backyard, perfect for gatherings or quiet mornings. All bedrooms are upstairs, including a spacious master suite and a convenient laundry area. The home is fully move-in ready, featuring fresh paint throughout, new flooring, updated light fixtures, quartz countertops, painted cabinets, and all appliances included. A completed inspection, repairs, and 2022 HVAC units offer added peace of mind. Located in the desirable Walkers Woods community, you'll enjoy quick access to grocery stores, banks, shopping centers, and medical offices, with three convenient entrances to the subdivision. Look at the video tour, you might fall in love at first sight. Call today to schedule your appointment!
Home Details
Home Type
- Single Family
Year Built
- Built in 2006
Lot Details
- 0.54 Acre Lot
- Cul-De-Sac
- Irregular Lot
- Property is zoned PUD
HOA Fees
- $90 Monthly HOA Fees
Parking
- 2 Car Attached Garage
- Garage Door Opener
Home Design
- Contemporary Architecture
- Bi-Level Home
- Brick Exterior Construction
- Slab Foundation
- Vinyl Siding
Interior Spaces
- 2,064 Sq Ft Home
- Combination Dining and Living Room
- Fire and Smoke Detector
- Washer and Dryer
Kitchen
- Breakfast Area or Nook
- Range
- Microwave
- Dishwasher
- Stainless Steel Appliances
- Kitchen Island
Flooring
- Carpet
- Laminate
Bedrooms and Bathrooms
- 4 Bedrooms
Schools
- Carolina Forest Elementary School
- Ten Oaks Middle School
- Carolina Forest High School
Utilities
- Forced Air Heating and Cooling System
- Underground Utilities
- Water Heater
- Phone Available
- Cable TV Available
Additional Features
- Patio
- Outside City Limits
Community Details
Overview
- Association fees include electric common, pool service, common maint/repair
- The community has rules related to allowable golf cart usage in the community
Amenities
- Clubhouse
Recreation
- Community Pool
Map
Home Values in the Area
Average Home Value in this Area
Tax History
| Year | Tax Paid | Tax Assessment Tax Assessment Total Assessment is a certain percentage of the fair market value that is determined by local assessors to be the total taxable value of land and additions on the property. | Land | Improvement |
|---|---|---|---|---|
| 2025 | -- | $0 | $0 | $0 |
| 2024 | $0 | $14,787 | $5,458 | $9,329 |
| 2023 | $1,000 | $8,621 | $1,865 | $6,756 |
| 2021 | $905 | $22,630 | $4,895 | $17,735 |
| 2020 | $794 | $22,630 | $4,895 | $17,735 |
| 2019 | $794 | $22,630 | $4,895 | $17,735 |
| 2018 | $0 | $21,265 | $3,656 | $17,609 |
| 2017 | $755 | $19,002 | $1,393 | $17,609 |
| 2016 | -- | $15,127 | $1,393 | $13,734 |
| 2015 | $623 | $6,625 | $1,393 | $5,232 |
| 2014 | $575 | $6,625 | $1,393 | $5,232 |
Property History
| Date | Event | Price | List to Sale | Price per Sq Ft | Prior Sale |
|---|---|---|---|---|---|
| 11/21/2025 11/21/25 | For Sale | $365,000 | +21.7% | $177 / Sq Ft | |
| 08/29/2024 08/29/24 | Sold | $300,000 | -4.7% | $145 / Sq Ft | View Prior Sale |
| 07/25/2024 07/25/24 | Price Changed | $314,900 | -3.1% | $153 / Sq Ft | |
| 07/08/2024 07/08/24 | Price Changed | $324,900 | -3.0% | $157 / Sq Ft | |
| 06/21/2024 06/21/24 | Price Changed | $334,900 | -1.5% | $162 / Sq Ft | |
| 05/15/2024 05/15/24 | Price Changed | $339,900 | -2.9% | $165 / Sq Ft | |
| 05/07/2024 05/07/24 | For Sale | $349,900 | +66.6% | $170 / Sq Ft | |
| 09/07/2016 09/07/16 | Sold | $210,000 | -0.9% | $102 / Sq Ft | View Prior Sale |
| 06/27/2016 06/27/16 | Pending | -- | -- | -- | |
| 01/26/2016 01/26/16 | For Sale | $211,979 | -- | $103 / Sq Ft |
Purchase History
| Date | Type | Sale Price | Title Company |
|---|---|---|---|
| Warranty Deed | $300,000 | -- | |
| Warranty Deed | $210,000 | -- | |
| Deed | $215,630 | None Available |
Mortgage History
| Date | Status | Loan Amount | Loan Type |
|---|---|---|---|
| Previous Owner | $202,991 | FHA | |
| Previous Owner | $32,344 | Stand Alone Second | |
| Previous Owner | $172,504 | Purchase Money Mortgage |
Source: Coastal Carolinas Association of REALTORS®
MLS Number: 2527966
APN: 39811030045
- 4328 Heartwood Ln Unit Walkers Woods
- 2081 Silvercrest Dr Unit 2H
- 2061 Silvercrest Dr Unit 7E
- 2033 Silvercrest Dr Unit 21B
- 2073 Silvercrest Dr Unit A
- 2049 Silvercrest Dr Unit B
- 4367 Heartwood Ln
- 2013 Silvercrest Dr Unit 30H
- 136 Sardis Dr Unit 136
- 2025 Silvercrest Dr Unit D
- 2005 Silvercrest Dr Unit G-32
- 747 Pepperbush Dr
- 548 Uniola Dr
- 4456 W Walkerton Rd
- 537 Uniola Dr
- 564 Uniola Dr Unit 564
- 270 Seabert Rd
- 844 Sheridan Rd Unit 844 SAWGRASS EAST
- 1037 Stanton Place
- 1057 Stanton Place
- 2118 Silvercrest Dr
- 2041 Silvercrest Dr
- 619 Uniola Dr
- 473 Dandelion Ln
- 106 Westhaven Dr Unit 6B
- 143 Talladega Dr
- 101 Westhaven Dr
- 4850 Southgate Pkwy
- 2504 Sugar Creek Ct
- 834 Indianola Ct
- 2360 Clandon Dr
- 205 Utopiate Ct Unit Plantation Lakes
- 335 Marigold Dr
- 4636 Canterbury Dr
- 112 Hera Way
- 291 Ferretti St
- 283 Ferretti St Unit Yorktown
- 283 Ferretti St Unit Concord
- 283 Ferretti St Unit Lexington
- 1382 Speedway St
Ask me questions while you tour the home.
