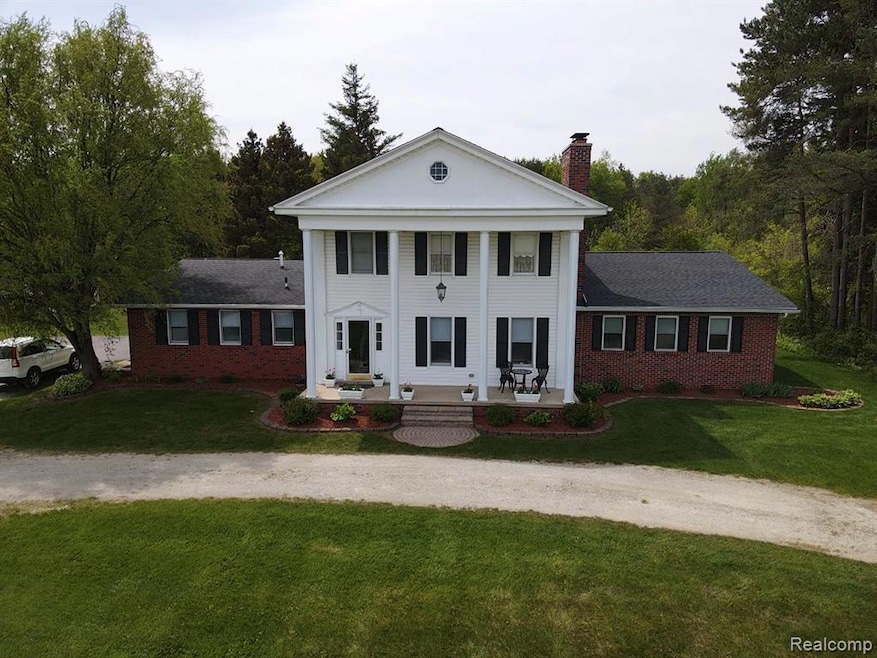
$496,900
- 3 Beds
- 1.5 Baths
- 1,480 Sq Ft
- 8720 Lakeshore Rd
- Burtchville, MI
OPEN HOUSE SUNDAY 9/7 (11:30 TO 1PM) Quaint Lakefront home nestled on over half an acre. Are you ready to own a piece of beach on Lake Huron? Well here it is! Home offers 3 bedroom, 1 half and 1 full bath. Sit and watch the boats go by through the large windows that offer views of the lake from Kitchen, Living room and Family room! Step outside and relax on the back patio or take the steps down
Heather Mills Coldwell Banker Professionals Port Huron
