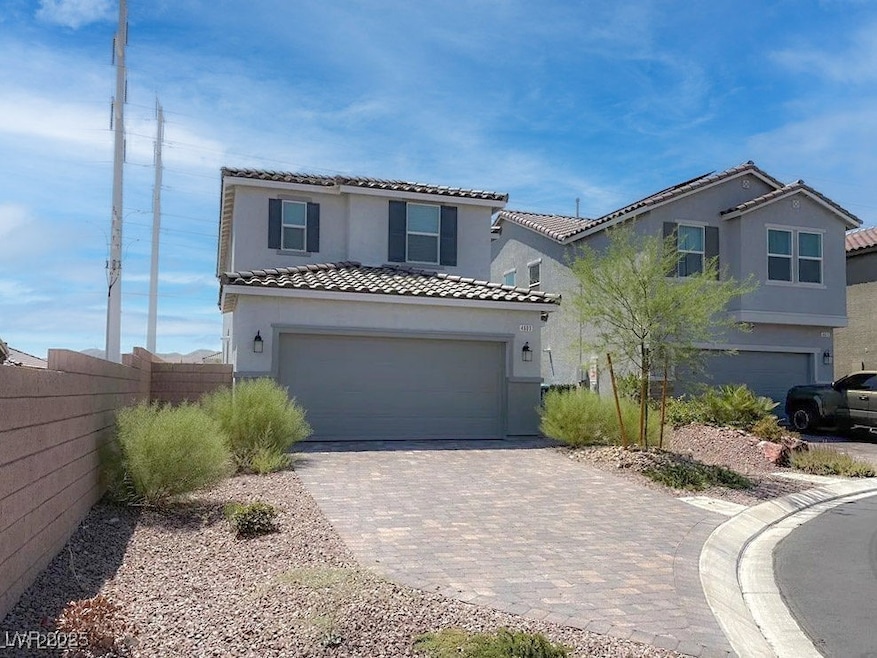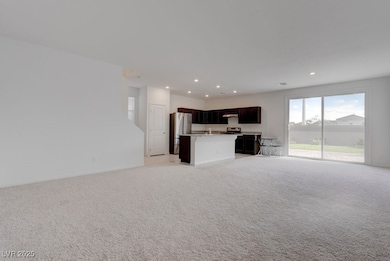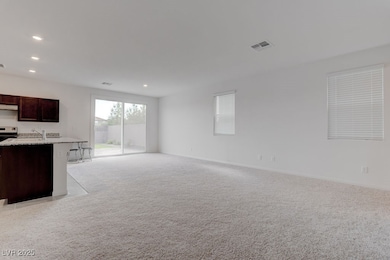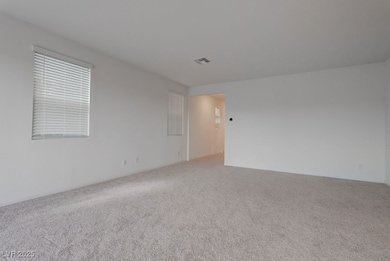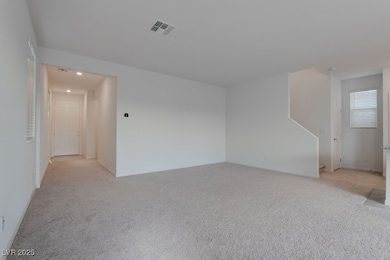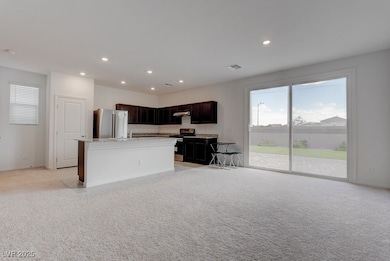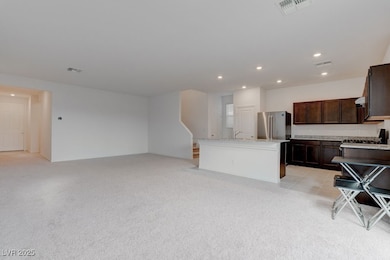4603 Sapphire Crest Ave Las Vegas, NV 89141
Highlands Ranch NeighborhoodHighlights
- Gated Community
- 2 Car Attached Garage
- Tile Flooring
- Main Floor Bedroom
- Laundry Room
- Central Heating and Cooling System
About This Home
Welcome to this beautiful and move-in-ready 4-bedroom, 3-bathroom home, ideally located in the highly desirable Southwest area. This clean and modern two-story home offers a perfect blend of space, comfort, and style—ideal for families or anyone looking for room to grow. Step inside to discover an open and airy floor plan featuring spacious living and dining areas, neutral tones, and plenty of natural light throughout. The kitchen is well-appointed with modern finishes, ample cabinet space, and a layout perfect for everyday living or entertaining. One bedroom and full bath are conveniently located downstairs—perfect for guests or a home office. Upstairs, you’ll find a large primary suite with a private bath, plus two additional bedrooms and a third full bathroom. The home sits in a quiet, well-kept neighborhood with close proximity to shopping, dining, schools, and freeway access. Don’t miss your chance to call this stunning Southwest home yours!
Listing Agent
Faranesh Real Estate Brokerage Phone: 702-536-9000 License #B.0143592 Listed on: 09/03/2025
Home Details
Home Type
- Single Family
Est. Annual Taxes
- $1,111
Year Built
- Built in 2024
Lot Details
- 4,792 Sq Ft Lot
- North Facing Home
- Back Yard Fenced
- Block Wall Fence
Parking
- 2 Car Attached Garage
Home Design
- Frame Construction
- Tile Roof
Interior Spaces
- 2,118 Sq Ft Home
- 2-Story Property
- Blinds
Kitchen
- Gas Range
- Microwave
- Dishwasher
- Disposal
Flooring
- Carpet
- Tile
Bedrooms and Bathrooms
- 4 Bedrooms
- Main Floor Bedroom
- 3 Full Bathrooms
Laundry
- Laundry Room
- Washer and Dryer
Schools
- Ortwein Elementary School
- Tarkanian Middle School
- Desert Oasis High School
Utilities
- Central Heating and Cooling System
- Heating System Uses Gas
- Cable TV Available
Listing and Financial Details
- Security Deposit $2,500
- Property Available on 8/29/25
- Tenant pays for cable TV, electricity, gas, key deposit, sewer, trash collection, water
Community Details
Overview
- Property has a Home Owners Association
- Glenwood Association, Phone Number (702) 544-0087
- Glenwood Subdivision
- The community has rules related to covenants, conditions, and restrictions
Pet Policy
- Pets Allowed
- Pet Deposit $400
Security
- Gated Community
Map
Source: Las Vegas REALTORS®
MLS Number: 2714752
APN: 177-30-317-022
- 10321 Cascading Falls St
- 4585 Chirping Cricket Ave
- 4456 Swimming Minnow Ave
- 10326 Arville Springs Ct
- 4690 Lucky Jade Ave
- 4740 Parkarbor Ave
- 4756 Parkarbor Ave
- 10106 Queens Pearl St
- 10163 Kings Amethyst St
- 507 Golden Cardinal Ave Unit 1214
- 514 Golden Cardinal Ave Unit 1263
- 495 Golden Cardinal Ave Unit 1220
- 4181 Nopal Serrano Ave
- 10048 Cameron St
- 10205 Starlit Canyon Ct
- 10445 Schirlls St
- 4434 Verdiccio Ave
- 4143 Juniper Pear Ave
- 10345 Zebra Swallowtail St
- 4722 Turquoise Cliffs Ave
- 4727 Mystic Quartz Ct
- 4694 Mystic Quartz Ct
- 4522 Hidden Stone Ave
- 4809 Currant Ridge Ave
- 10340 S Decatur Blvd
- 4859 Wine Ridge Ave
- 4732 Peacock Cliffs Ave
- 10149 Sangria Ridge St
- 4862 Orchid Ridge Ave
- 9994 Cameron St
- 4449 Verdiccio Ave
- 4437 Verdiccio Ave
- 10389 Calypso Cave St
- 4718 Arctic Cliffs Ave
- 5029 Upper Falls Ct
- 4145 Nopal Serrano Ave
- 9923 Daffodil Hills St
- 4251 Livorno Ave
- 9911 Dandelion Hills St
- 4670 Milvio Ave
