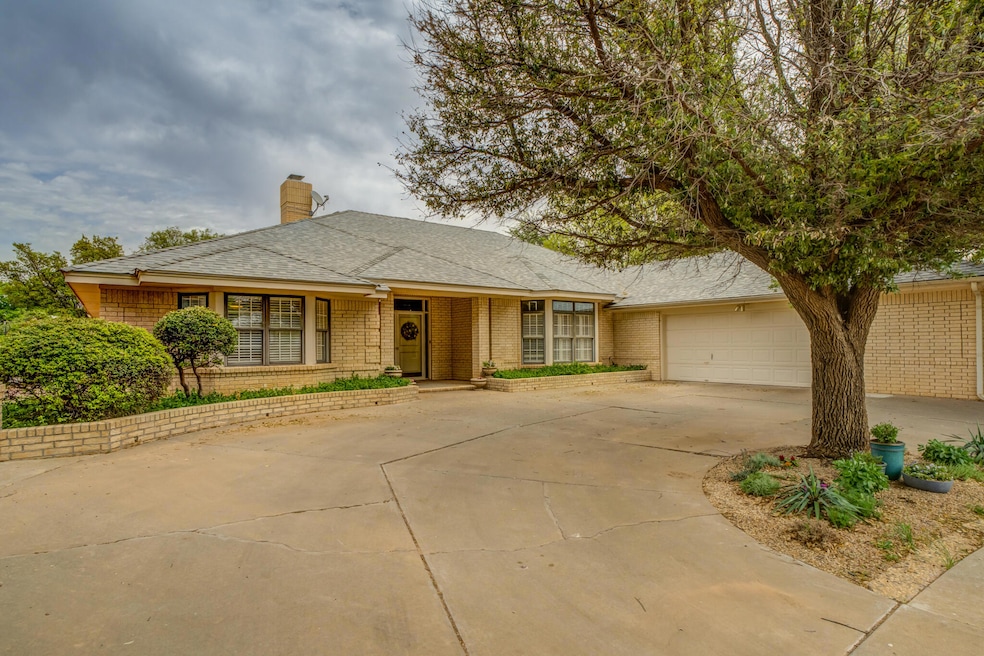4604 94th St Lubbock, TX 79424
LakeRidge Country Club Estates NeighborhoodEstimated payment $3,387/month
Highlights
- Golf Course Community
- Clubhouse
- Traditional Architecture
- Smith Elementary School Rated A-
- Deck
- Wood Flooring
About This Home
Now you can own the view that put the lake in Lakeridge. Nestled along the picturesque greens of the Lakeridge Country Club golf course, this stunning 3-bedroom, 3.5-bath home offers luxury living with one of the most breathtaking backdrops in Lubbock. Wake up to serene sunrises over the lake from your covered back porch, the perfect spot to relax or entertain. Inside, you'll find a thoughtfully designed space with each bedroom featuring its own private en suite bathroom for ultimate comfort and convenience.
Recent updates bring a fresh, modern feela€”gorgeous new countertops, a sleek new shower in the primary suite, fresh paint, and rich Bella Cera hand-scraped wood flooring that ties it all together with warmth and elegance. Whether you're enjoying a quiet evening with a view or hosting guests in style, this home blends sophistication and charm in one of Lubbock's most sought-after neighborhoods.
Home Details
Home Type
- Single Family
Est. Annual Taxes
- $7,084
Year Built
- Built in 1986 | Remodeled
Lot Details
- 0.26 Acre Lot
- Fenced Yard
- Gated Home
- Wrought Iron Fence
- Brick Fence
Parking
- 2 Car Attached Garage
- Circular Driveway
Home Design
- Traditional Architecture
- Brick Exterior Construction
- Slab Foundation
- Composition Roof
Interior Spaces
- 3,393 Sq Ft Home
- 1-Story Property
- Wet Bar
- Wired For Sound
- Bookcases
- Bar
- Crown Molding
- High Ceiling
- Ceiling Fan
- 1 Fireplace
- French Doors
- Entrance Foyer
- Wood Flooring
- Storm Doors
- Laundry Room
Kitchen
- Double Oven
- Electric Oven
- Electric Cooktop
- Bar Refrigerator
- Dishwasher
- Wine Refrigerator
- Granite Countertops
- Disposal
Bedrooms and Bathrooms
- 3 Bedrooms
- Dual Closets
- Walk-In Closet
- Double Vanity
- Soaking Tub
Outdoor Features
- Deck
- Covered Patio or Porch
Utilities
- Central Heating and Cooling System
- Heating System Uses Natural Gas
- Natural Gas Connected
- Gas Water Heater
Listing and Financial Details
- Assessor Parcel Number R77912
Community Details
Recreation
- Golf Course Community
- Tennis Courts
- Community Pool
Additional Features
- No Home Owners Association
- Clubhouse
Map
Home Values in the Area
Average Home Value in this Area
Tax History
| Year | Tax Paid | Tax Assessment Tax Assessment Total Assessment is a certain percentage of the fair market value that is determined by local assessors to be the total taxable value of land and additions on the property. | Land | Improvement |
|---|---|---|---|---|
| 2024 | $7,084 | $440,150 | $75,000 | $365,150 |
| 2023 | $8,182 | $440,150 | $75,000 | $365,150 |
| 2022 | $8,340 | $411,963 | $75,000 | $336,963 |
| 2021 | $8,157 | $380,863 | $75,000 | $305,863 |
| 2020 | $8,297 | $381,559 | $75,000 | $306,559 |
| 2019 | $8,244 | $367,234 | $75,000 | $292,234 |
| 2018 | $8,255 | $367,234 | $75,000 | $292,234 |
| 2017 | $8,136 | $361,504 | $75,000 | $286,504 |
| 2016 | $7,771 | $345,255 | $75,000 | $270,255 |
| 2015 | $7,334 | $341,677 | $75,000 | $266,677 |
| 2014 | $7,334 | $338,139 | $75,000 | $263,139 |
Property History
| Date | Event | Price | Change | Sq Ft Price |
|---|---|---|---|---|
| 08/16/2025 08/16/25 | Pending | -- | -- | -- |
| 07/30/2025 07/30/25 | For Sale | $525,000 | -- | $155 / Sq Ft |
Purchase History
| Date | Type | Sale Price | Title Company |
|---|---|---|---|
| Deed | -- | -- | |
| Deed | -- | -- |
Source: Lubbock Association of REALTORS®
MLS Number: 202558512
APN: R77912







