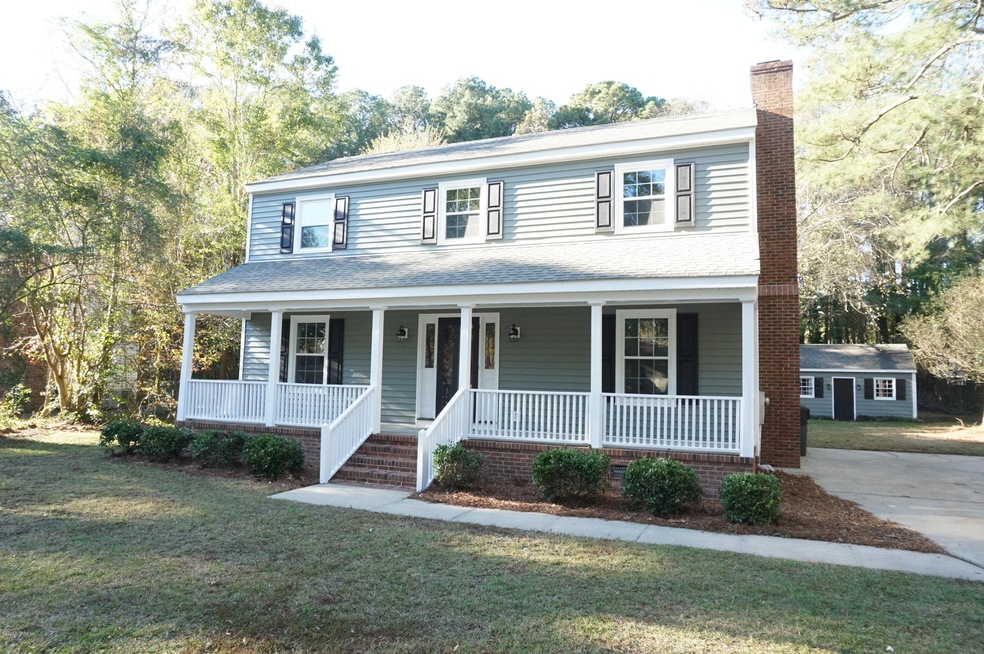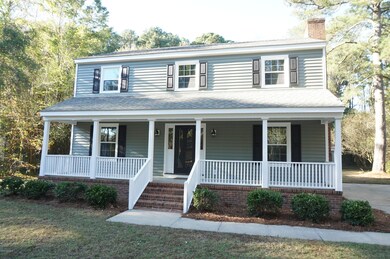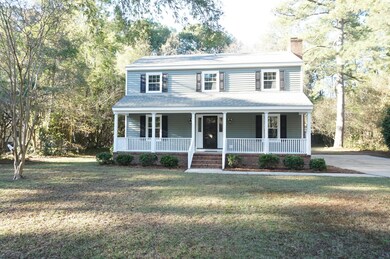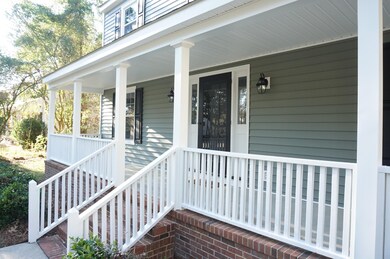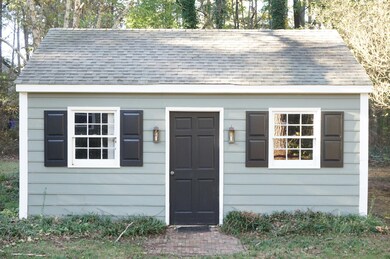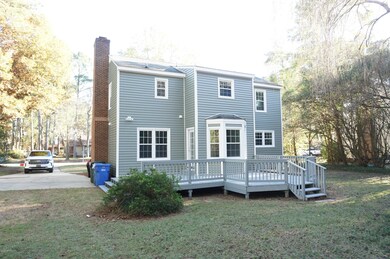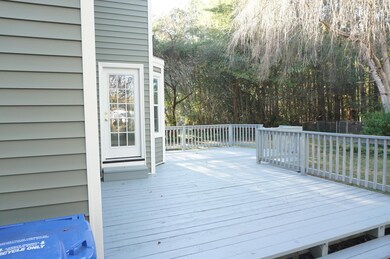
4604 Dewfield Dr N Wilson, NC 27896
Highlights
- Deck
- Wood Flooring
- No HOA
- New Hope Elementary School Rated A-
- 1 Fireplace
- Covered patio or porch
About This Home
As of June 2021WOW WOW WOW! Your patience has paid off. This 3 bedroom 2 1/2 bath home has been completed renovated with new vinyl siding, new HVAC downstairs, new windows, new kitchen cabinets with granite and subway tile backsplash, new flooring including redone hardwoods in dining room and foyer. New paint, new vanities, new appliances. Large yard with detached storage building. Fantastic rocking chair front porch. Located in desirable New Hope Elementary School district, this home will go very quickly. Prequalification or proof of funds for cash buyers required prior to any offer being accepted. Call today or be sorrow tomorrow. Live with purpose and joy everyone. Owner is licensed broker with NCREC.
Home Details
Home Type
- Single Family
Est. Annual Taxes
- $2,515
Year Built
- Built in 1982
Lot Details
- 0.49 Acre Lot
- Lot Dimensions are 100 x 210.48 x 101.53 x 228.04
Home Design
- Wood Frame Construction
- Shingle Roof
- Vinyl Siding
- Stick Built Home
Interior Spaces
- 1,790 Sq Ft Home
- 2-Story Property
- Ceiling Fan
- 1 Fireplace
- Thermal Windows
- Entrance Foyer
- Formal Dining Room
- Crawl Space
Kitchen
- Stove
- Built-In Microwave
- Dishwasher
Flooring
- Wood
- Carpet
- Luxury Vinyl Plank Tile
Bedrooms and Bathrooms
- 3 Bedrooms
- Walk-In Closet
Laundry
- Laundry in Hall
- Washer and Dryer Hookup
Parking
- Driveway
- Paved Parking
- On-Site Parking
Outdoor Features
- Deck
- Covered patio or porch
- Outdoor Storage
Utilities
- Forced Air Heating and Cooling System
- Heat Pump System
Community Details
- No Home Owners Association
- Dewfield Subdivision
Listing and Financial Details
- Assessor Parcel Number 3714616956.000
Ownership History
Purchase Details
Home Financials for this Owner
Home Financials are based on the most recent Mortgage that was taken out on this home.Purchase Details
Home Financials for this Owner
Home Financials are based on the most recent Mortgage that was taken out on this home.Purchase Details
Similar Homes in Wilson, NC
Home Values in the Area
Average Home Value in this Area
Purchase History
| Date | Type | Sale Price | Title Company |
|---|---|---|---|
| Warranty Deed | $225,000 | None Available | |
| Warranty Deed | $144,500 | None Available | |
| Warranty Deed | $155,000 | None Available |
Mortgage History
| Date | Status | Loan Amount | Loan Type |
|---|---|---|---|
| Open | $222,000 | New Conventional | |
| Previous Owner | $141,882 | FHA |
Property History
| Date | Event | Price | Change | Sq Ft Price |
|---|---|---|---|---|
| 06/15/2021 06/15/21 | Sold | $224,900 | -2.2% | $126 / Sq Ft |
| 05/05/2021 05/05/21 | Price Changed | $229,900 | +2.2% | $128 / Sq Ft |
| 04/26/2021 04/26/21 | Pending | -- | -- | -- |
| 12/28/2020 12/28/20 | Off Market | $224,900 | -- | -- |
| 11/17/2020 11/17/20 | For Sale | $219,900 | +37.5% | $123 / Sq Ft |
| 05/07/2019 05/07/19 | Sold | $159,900 | 0.0% | $89 / Sq Ft |
| 05/01/2019 05/01/19 | Pending | -- | -- | -- |
| 05/01/2019 05/01/19 | For Sale | $159,900 | -- | $89 / Sq Ft |
Tax History Compared to Growth
Tax History
| Year | Tax Paid | Tax Assessment Tax Assessment Total Assessment is a certain percentage of the fair market value that is determined by local assessors to be the total taxable value of land and additions on the property. | Land | Improvement |
|---|---|---|---|---|
| 2025 | $2,515 | $224,538 | $50,000 | $174,538 |
| 2024 | $2,515 | $224,538 | $50,000 | $174,538 |
| 2023 | $1,937 | $148,465 | $35,000 | $113,465 |
| 2022 | $1,937 | $148,465 | $35,000 | $113,465 |
| 2021 | $1,908 | $146,181 | $35,000 | $111,181 |
| 2020 | $1,908 | $146,181 | $35,000 | $111,181 |
| 2019 | $1,233 | $144,278 | $35,000 | $109,278 |
| 2018 | $1,883 | $144,278 | $35,000 | $109,278 |
| 2017 | $1,854 | $144,278 | $35,000 | $109,278 |
| 2016 | $1,854 | $144,278 | $35,000 | $109,278 |
| 2014 | $1,810 | $145,352 | $35,000 | $110,352 |
Agents Affiliated with this Home
-

Seller's Agent in 2021
Mike Eatmon
Our Town Properties Inc.
(252) 245-4337
239 Total Sales
-

Buyer's Agent in 2021
Nick Ellison
Our Town Properties Inc.
(252) 289-3189
82 Total Sales
-
A
Seller's Agent in 2019
A Non Member
A Non Member
Map
Source: Hive MLS
MLS Number: 100245987
APN: 3714-61-6956.000
- 4542 Dewfield Dr N
- 4408 Highmeadow Ln N
- 4409 Pinehurst Dr N
- 4711 Country Club Dr N
- 4610 Pinehurst Dr N
- 4702 Tamarisk Ln
- 4312 Fawn Ct N
- 4710 Burning Tree Ln N
- 4800 Burning Tree Ln N
- 4156 Lake Wilson Rd N
- 3203 Tilghman Rd N
- 4915 Country Club Dr N
- 4225 Coghill Dr N
- 4527 Lake Wilson Rd
- 4709 Lake Hills Dr
- 4604 Saint Andrews Dr N
- 4904 Pebble Beach Cir N
- 4805 Milliken Close N
- 3706 Martha Ln N
- 3902 Redbay Ln
