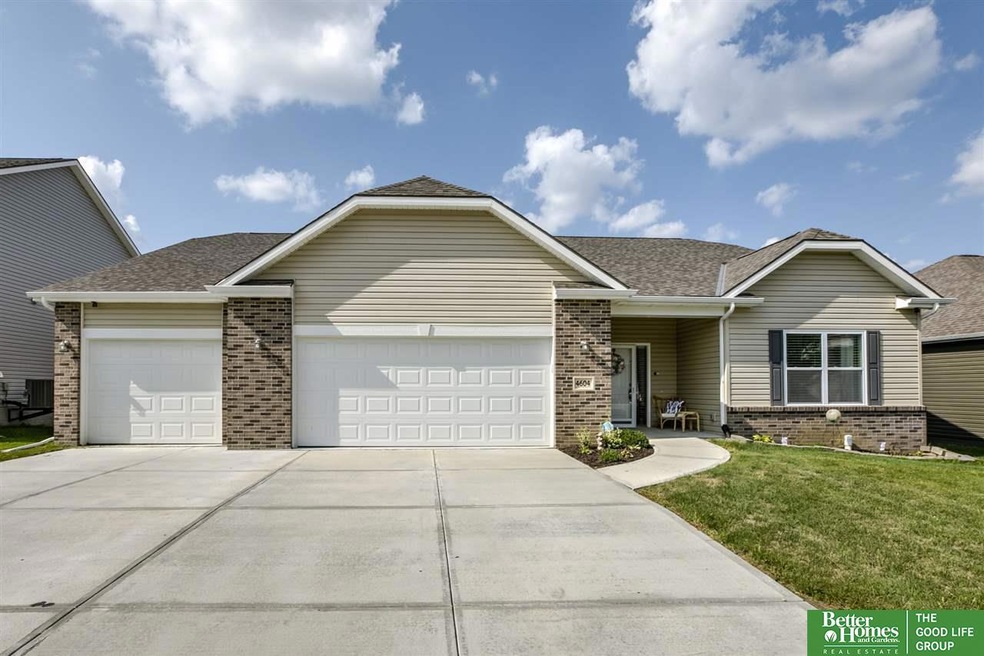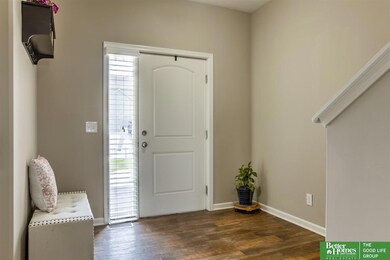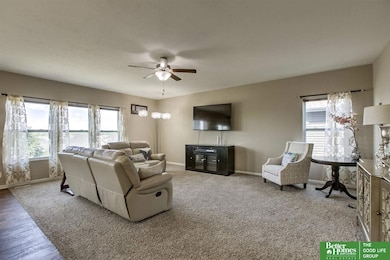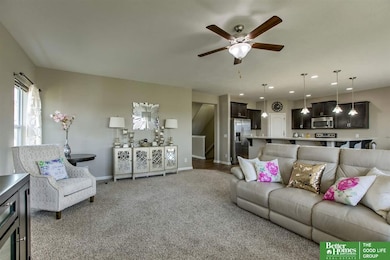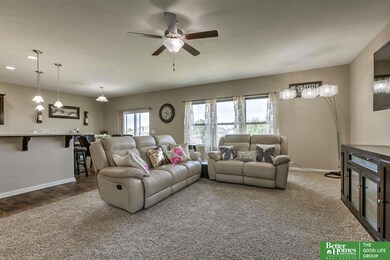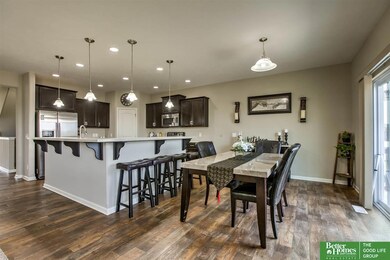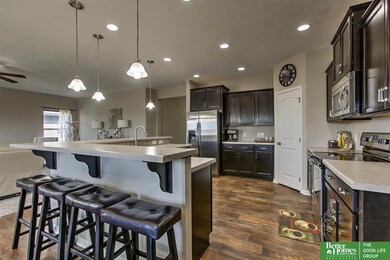
4604 Hansen Ave Papillion, NE 68133
Highlights
- Deck
- Main Floor Bedroom
- No HOA
- Anderson Grove Elementary School Rated A-
- 1 Fireplace
- Porch
About This Home
As of July 2025This 9 bed home is packed with features! The spacious kitchen is complete with breakfast bar, walk-in pantry, and opens up to a large family and dining room. Main floor comes with ADA Compliant Roll-in shower and wheelchair accessible bedrooms. Upstairs, the loft offers a bedroom, bathroom, and versatile living space! 3 more bedrooms, a bathroom and 875 SQ FT Rec area in the basement. Perfect for entertaining guests.
Home Details
Home Type
- Single Family
Est. Annual Taxes
- $8,697
Year Built
- Built in 2016
Lot Details
- Lot Dimensions are 70 x 130
- Wood Fence
- Property is zoned 13 x 14.9
Parking
- 3 Car Attached Garage
Home Design
- Composition Roof
Interior Spaces
- 1.5-Story Property
- 1 Fireplace
- Walk-Out Basement
Kitchen
- Oven
- Microwave
- Dishwasher
- Disposal
Flooring
- Wall to Wall Carpet
- Vinyl
Bedrooms and Bathrooms
- 9 Bedrooms
- Main Floor Bedroom
Laundry
- Dryer
- Washer
Outdoor Features
- Deck
- Patio
- Porch
Schools
- Anderson Grove Elementary School
- Papillion Middle School
- Papillion-La Vista South High School
Utilities
- Forced Air Heating and Cooling System
- Heating System Uses Gas
- Private Water Source
- Private Sewer
Community Details
- No Home Owners Association
- Ashford Hollow Subdivision
Listing and Financial Details
- Assessor Parcel Number 011592775
Ownership History
Purchase Details
Home Financials for this Owner
Home Financials are based on the most recent Mortgage that was taken out on this home.Purchase Details
Home Financials for this Owner
Home Financials are based on the most recent Mortgage that was taken out on this home.Purchase Details
Similar Home in Papillion, NE
Home Values in the Area
Average Home Value in this Area
Purchase History
| Date | Type | Sale Price | Title Company |
|---|---|---|---|
| Warranty Deed | $400,000 | Dri Title & Escrow | |
| Warranty Deed | $355,000 | Nebraska Title Company Om | |
| Warranty Deed | $126,000 | First American Title Co |
Mortgage History
| Date | Status | Loan Amount | Loan Type |
|---|---|---|---|
| Open | $496,800 | VA | |
| Closed | $398,300 | VA | |
| Closed | $402,902 | Stand Alone Refi Refinance Of Original Loan | |
| Closed | $400,000 | VA | |
| Previous Owner | $336,800 | No Value Available | |
| Previous Owner | $250,000 | Small Business Administration |
Property History
| Date | Event | Price | Change | Sq Ft Price |
|---|---|---|---|---|
| 07/31/2025 07/31/25 | Sold | $579,000 | -1.0% | $117 / Sq Ft |
| 06/14/2025 06/14/25 | Pending | -- | -- | -- |
| 05/23/2025 05/23/25 | For Sale | $585,000 | +46.3% | $118 / Sq Ft |
| 11/05/2018 11/05/18 | Sold | $400,000 | +1.3% | $81 / Sq Ft |
| 08/20/2018 08/20/18 | Pending | -- | -- | -- |
| 08/08/2018 08/08/18 | For Sale | $395,000 | -- | $80 / Sq Ft |
Tax History Compared to Growth
Tax History
| Year | Tax Paid | Tax Assessment Tax Assessment Total Assessment is a certain percentage of the fair market value that is determined by local assessors to be the total taxable value of land and additions on the property. | Land | Improvement |
|---|---|---|---|---|
| 2024 | -- | $471,548 | $59,000 | $412,548 |
| 2023 | -- | $446,261 | $52,000 | $394,261 |
| 2022 | $0 | $405,827 | $49,000 | $356,827 |
| 2021 | $0 | $384,890 | $49,000 | $335,890 |
| 2020 | $0 | $379,387 | $49,000 | $330,387 |
| 2019 | $0 | $373,311 | $46,000 | $327,311 |
| 2018 | $8,638 | $327,066 | $33,000 | $294,066 |
| 2017 | $8,697 | $320,203 | $33,000 | $287,203 |
| 2016 | $870 | $32,000 | $32,000 | $0 |
| 2015 | $523 | $19,200 | $19,200 | $0 |
| 2014 | $442 | $16,200 | $16,200 | $0 |
| 2012 | -- | $14,100 | $14,100 | $0 |
Agents Affiliated with this Home
-

Seller's Agent in 2025
Hannah Maris
Better Homes and Gardens R.E.
(402) 596-5840
27 in this area
138 Total Sales
-

Buyer's Agent in 2025
Sandy Davis
BHHS Ambassador Real Estate
(402) 709-7920
13 in this area
112 Total Sales
-

Seller's Agent in 2018
Neil Galas
eXp Realty LLC
(402) 319-6629
2 in this area
6 Total Sales
Map
Source: Great Plains Regional MLS
MLS Number: 21814518
APN: 011592775
- 4606 Edgerton Dr
- 4704 Brook Cir
- 11412 S 47th St
- 4401 Brook Dr
- 4311 Brook Dr
- 11406 S 43rd St
- 4917 Shannon Dr
- 4918 Fountain Dr
- 4920 Lakeside Dr
- 5008 Lakeside Dr
- 11611 Ridgeview Cir
- 4305 Barksdale Dr
- 4306 Mccarty Dr
- 11614 Lilley Ln
- 4724 Coffey St
- 11808 S 53rd Ave
- 3804 Gayle Ave
- 3722 Gayle Ave
- 219 Oakmont Dr
- 4606 Sutley Cir
