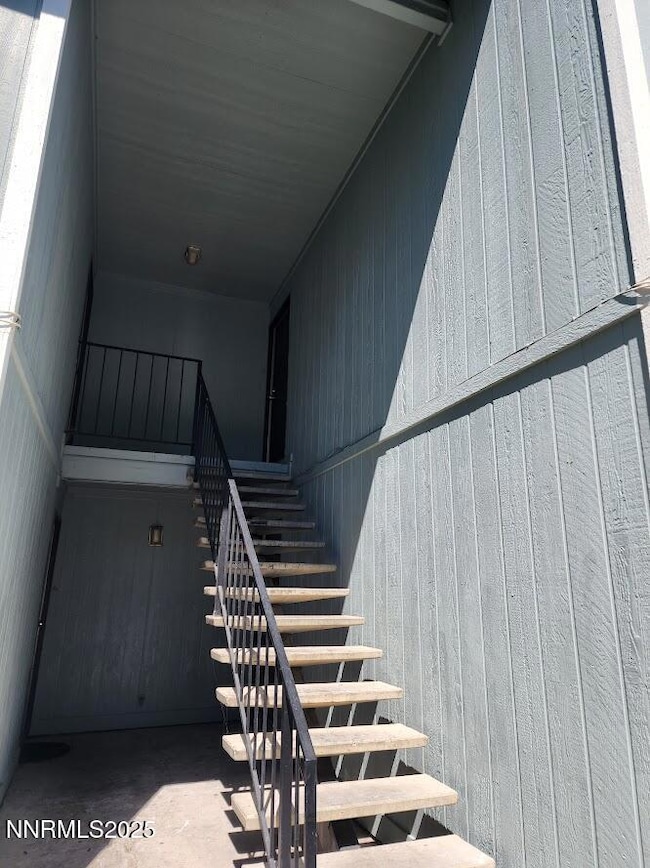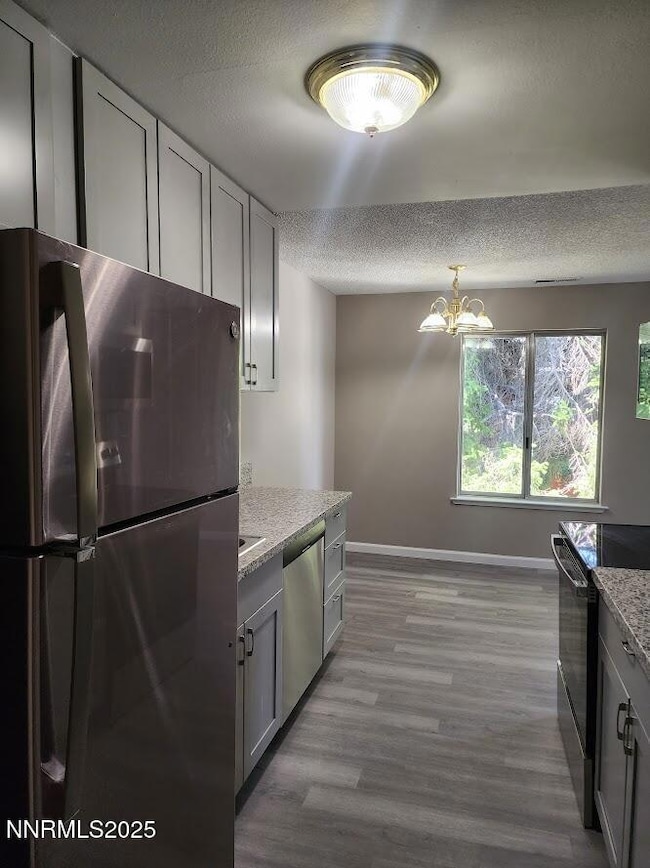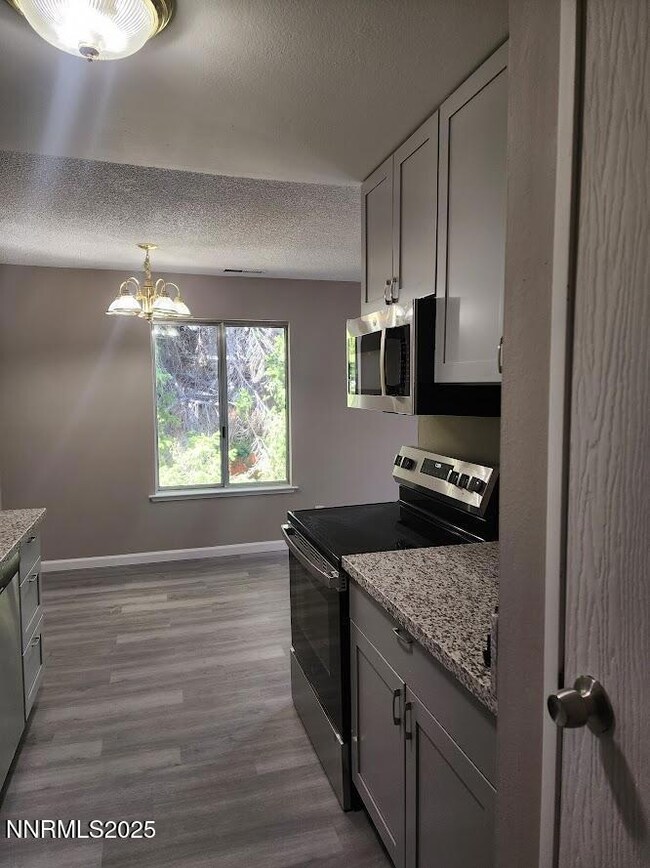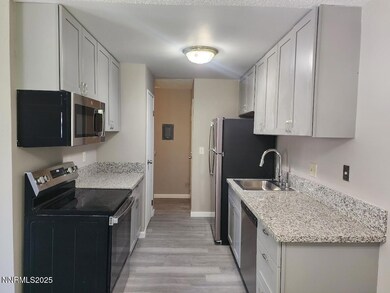4604 Neil Rd Unit 142 Reno, NV 89502
Smithridge NeighborhoodEstimated payment $1,394/month
Highlights
- Unit is on the top floor
- Balcony
- Laundry Room
- Community Pool
- Double Pane Windows
- Landscaped
About This Home
Whether you are a first time home buyer or an investor looking to add to your portfolio, this property makes sense to all. So welcome to this beautifully remodeled 2-bedroom, 1-bath condo in Peckham Garden community with all the modern updates you've been looking for! The home features a brand-new kitchen with sleek cabinets, soft-close drawers, new countertops, stainless steel sink, built-in microwave, electric range, and refrigerator—perfect for cooking and entertaining. The interior has been freshly repainted and offers new carpet in the bedrooms and laminate flooring in the living areas, giving the space a clean, contemporary feel. The bathroom has been fully remodeled with a new shower surround, countertop, and cabinet, creating a fresh and stylish retreat. Plenty of storage throughout the unit ensures you have space for everything, and the condo is part of a well-maintained community with a homeowners association covering water, garbage, pool, laundry room maintenance, carport, and common area upkeep. Enjoy low-maintenance living in a move-in-ready home with updates that make this condo truly special. Don't miss out on this fantastic opportunity! This unit won't last long so take a look while it is still available.
Property Details
Home Type
- Condominium
Est. Annual Taxes
- $404
Year Built
- Built in 1978
Lot Details
- Two or More Common Walls
- Landscaped
HOA Fees
- $282 Monthly HOA Fees
Home Design
- Shingle Roof
- Composition Roof
- Wood Siding
- Stick Built Home
Interior Spaces
- 860 Sq Ft Home
- 1-Story Property
- Double Pane Windows
- Aluminum Window Frames
- Open Floorplan
- Laundry Room
Kitchen
- Electric Cooktop
- Microwave
- Dishwasher
- Disposal
Flooring
- Carpet
- Laminate
Bedrooms and Bathrooms
- 2 Bedrooms
- 1 Full Bathroom
Home Security
Parking
- 1 Parking Space
- 1 Carport Space
- Additional Parking
Schools
- Smithridge Elementary School
- Pine Middle School
- Damonte High School
Utilities
- Forced Air Heating and Cooling System
- Natural Gas Connected
- Gas Water Heater
- Internet Available
- Phone Available
- Cable TV Available
Additional Features
- Balcony
- Unit is on the top floor
Listing and Financial Details
- Assessor Parcel Number 025-544-41
Community Details
Overview
- Association fees include trash, water
- $250 HOA Transfer Fee
- Peckham Gardens Association, Phone Number (775) 624-3927
- Reno Community
- Peckham Gardens Subdivision
- Maintained Community
- The community has rules related to covenants, conditions, and restrictions
Recreation
- Community Pool
Additional Features
- No Laundry Facilities
- Fire and Smoke Detector
Map
Home Values in the Area
Average Home Value in this Area
Tax History
| Year | Tax Paid | Tax Assessment Tax Assessment Total Assessment is a certain percentage of the fair market value that is determined by local assessors to be the total taxable value of land and additions on the property. | Land | Improvement |
|---|---|---|---|---|
| 2026 | -- | $26,291 | $15,330 | $10,961 |
| 2025 | $394 | $28,118 | $16,765 | $11,353 |
| 2024 | $394 | $27,803 | $15,750 | $12,053 |
| 2023 | $383 | $25,517 | $14,665 | $10,852 |
| 2022 | $387 | $21,274 | $11,690 | $9,584 |
| 2021 | $372 | $19,380 | $9,625 | $9,755 |
| 2020 | $347 | $17,814 | $7,735 | $10,079 |
| 2019 | $336 | $16,761 | $6,825 | $9,936 |
| 2018 | $327 | $14,009 | $4,095 | $9,914 |
| 2017 | $319 | $13,169 | $3,150 | $10,019 |
| 2016 | $312 | $13,000 | $2,590 | $10,410 |
| 2015 | $311 | $13,364 | $2,555 | $10,809 |
| 2014 | $302 | $12,582 | $2,135 | $10,447 |
| 2013 | -- | $8,001 | $1,050 | $6,951 |
Property History
| Date | Event | Price | List to Sale | Price per Sq Ft |
|---|---|---|---|---|
| 10/24/2025 10/24/25 | Price Changed | $207,500 | -7.7% | $241 / Sq Ft |
| 08/22/2025 08/22/25 | For Sale | $224,900 | -- | $262 / Sq Ft |
Purchase History
| Date | Type | Sale Price | Title Company |
|---|---|---|---|
| Bargain Sale Deed | $110,000 | First Centennial Title Co | |
| Interfamily Deed Transfer | -- | -- |
Mortgage History
| Date | Status | Loan Amount | Loan Type |
|---|---|---|---|
| Open | $88,000 | Stand Alone First |
Source: Northern Nevada Regional MLS
MLS Number: 250054953
APN: 025-544-41
- 4600 Neil Rd Unit 35
- 4602 Neil Rd Unit 83
- 4602 Neil Rd Unit 58
- 4608 Neil Rd Unit 215
- 4608 Neil Rd Unit 269
- 1465 E Peckham Ln Unit 6
- 1465 E Peckham Ln Unit 53
- 1465 E Peckham Ln Unit 55
- 28 Smithridge Park
- 5020 Catalina Dr Unit 3
- 765 Jamaica Ave Unit 2
- 127 Smithridge Park
- 129 Smithridge Park
- 1801 Hawthorne Rd
- 820 Jamaica Ave Unit 3
- 800 Jamaica Ave Unit 4
- 359 Smithridge Park
- 625 Smithridge Park
- 710 Jamaica Ave Unit 4
- 486 Smithridge Park Unit 5
- 4602 Neil Rd Unit 84
- 162 Smithridge Park
- 4300 Neil Rd
- 950 Nutmeg Place
- 4800 Kietzke Ln
- 1132 Parkview St
- 6200 Meadowood Mall Cir
- 1033 Parkview St
- 825 Delucchi Ln
- 1130 E Moana Ln
- 205 Redfield Pkwy
- 4500 Baker Ln
- 800 Redfield Pkwy
- 4959 Talbot Ln
- 2400 Harvard Way
- 2300 Harvard Way
- 3660 Grant Dr
- 3295 S Virginia St
- 401 Linden St
- 3090 Santa Ana Dr
Ask me questions while you tour the home.







