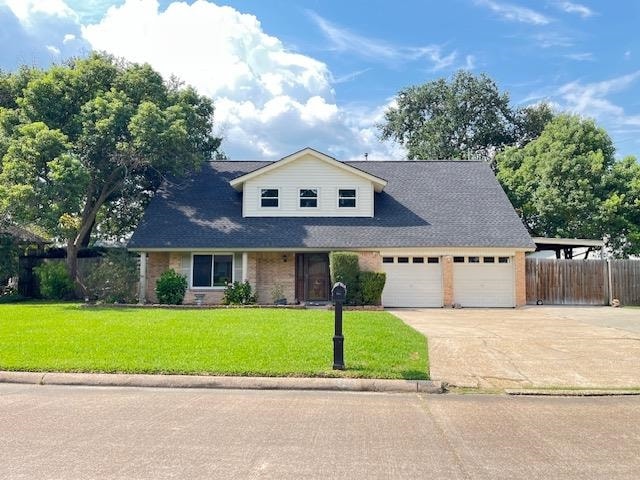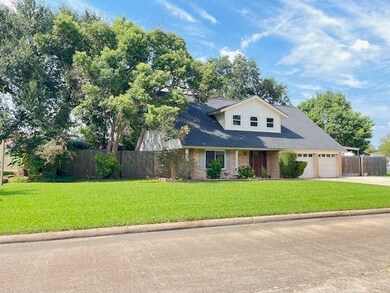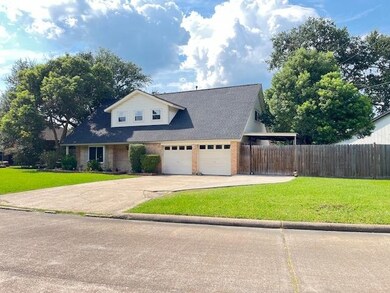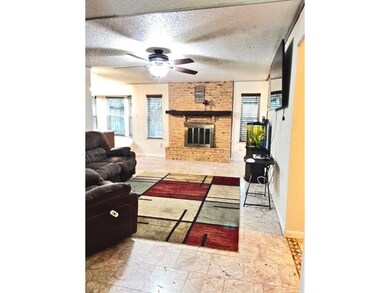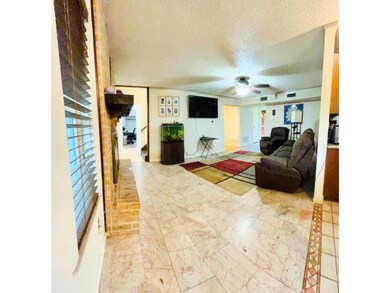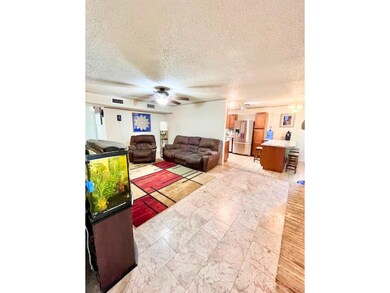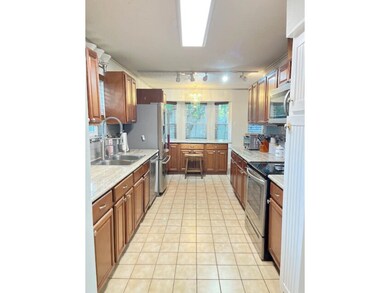4604 Oak Valley Dr Orange, TX 77632
Estimated payment $1,421/month
Highlights
- Granite Countertops
- Formal Dining Room
- Brick or Stone Veneer
- Covered Patio or Porch
- 2 Car Attached Garage
- Breakfast Bar
About This Home
Welcome to this inviting four-bedroom, two-bath home with a two-car garage and an attached one-car carport, located in Orange, Texas, within the LC-M CISD School District. Inside, you’ll find a spacious layout featuring a dining room, family room, and a living room with a cozy fireplace. The home offers one bedroom and one bath with shower downstairs, while the second floor includes three additional bedrooms, a full bath, and walk-in closets. An inside utility room adds everyday convenience. The kitchen is designed for both function and style, complete with a bar area and granite countertops. Additional features include two air conditioning units—one serving the downstairs and another dedicated to the upstairs—for comfort, plus a 5-year-old roof for peace of mind. Step outside to enjoy a covered back patio and a nice-sized, fenced backyard, perfect for entertaining or relaxing.
Home Details
Home Type
- Single Family
Est. Annual Taxes
- $3,426
Lot Details
- 8,712 Sq Ft Lot
- Lot Dimensions are 59.49 x 101.50
Home Design
- Brick or Stone Veneer
- Slab Foundation
- Composition Shingle Roof
Interior Spaces
- 1,973 Sq Ft Home
- 2-Story Property
- Sheet Rock Walls or Ceilings
- Ceiling Fan
- Gas Log Fireplace
- Blinds
- Entryway
- Living Room
- Formal Dining Room
- Inside Utility
- Washer and Dryer Hookup
Kitchen
- Breakfast Bar
- Free-Standing Range
- Microwave
- Dishwasher
- Granite Countertops
- Disposal
Flooring
- Carpet
- Laminate
- Tile
Bedrooms and Bathrooms
- 4 Bedrooms
- 2 Full Bathrooms
Home Security
- Storm Doors
- Fire and Smoke Detector
Parking
- 2 Car Attached Garage
- Attached Carport
Outdoor Features
- Covered Patio or Porch
- Outdoor Storage
Utilities
- Central Heating and Cooling System
- Internet Available
- Cable TV Available
Map
Home Values in the Area
Average Home Value in this Area
Tax History
| Year | Tax Paid | Tax Assessment Tax Assessment Total Assessment is a certain percentage of the fair market value that is determined by local assessors to be the total taxable value of land and additions on the property. | Land | Improvement |
|---|---|---|---|---|
| 2025 | $3,426 | $216,900 | $21,453 | $195,447 |
| 2024 | $3,426 | $216,900 | $21,453 | $195,447 |
| 2023 | $5,146 | $207,346 | $21,453 | $185,893 |
| 2022 | $3,876 | $195,263 | $21,453 | $173,810 |
| 2021 | $4,928 | $174,034 | $21,453 | $157,990 |
| 2020 | $4,505 | $158,213 | $21,453 | $136,760 |
| 2019 | $4,618 | $151,598 | $21,453 | $130,145 |
| 2018 | $2,343 | $83,431 | $21,453 | $61,978 |
| 2017 | $3,013 | $145,410 | $21,453 | $123,957 |
| 2016 | $3,820 | $136,318 | $21,453 | $114,865 |
| 2015 | $3,654 | $133,269 | $21,453 | $111,816 |
| 2014 | $3,654 | $132,843 | $21,453 | $111,390 |
Property History
| Date | Event | Price | List to Sale | Price per Sq Ft |
|---|---|---|---|---|
| 10/09/2025 10/09/25 | For Sale | $215,000 | -- | $109 / Sq Ft |
Purchase History
| Date | Type | Sale Price | Title Company |
|---|---|---|---|
| Vendors Lien | -- | None Available | |
| Deed | -- | -- |
Mortgage History
| Date | Status | Loan Amount | Loan Type |
|---|---|---|---|
| Open | $115,359 | Purchase Money Mortgage |
Source: Beaumont Board of REALTORS®
MLS Number: 261574
APN: 009562-000750
- 4804 Old Oak Dr
- 2404 International Ave
- 2520 Golden Oak Dr
- 2605 Black Oak Dr
- 1732 Greenbriar Ave
- 1937 W Robin Ave
- 1937 Robin Ave
- 4332 Glenhurst St
- 1924 Thousand Oaks Dr
- 0 27th St Unit 254444
- 1928 Silver Oaks Dr
- 2918 Clark Cir
- 5403 Old State Hwy 87
- 2327 Lutcher Dr
- 1509 Allie Payne Rd
- 2514 Thunderbird Dr
- 2517 Thunderbird Dr
- 3106 & 3108 Oakmont Dr
- 1812 Allie Payne Rd
- 2119 Lincoln Dr
- 4750 Meeks Dr
- 4526 N Kirby St
- 1930 Robin Ave
- 1925 Wilson Ave
- 2800 Country Club Dr
- 2700 Country Club Dr
- 1314 Sabine Ave
- 2306 Butler Dr
- 1960 Camelot St Unit Francis
- 1955 Camelot St
- 1500 Link Ave
- 3801 Pheasant St
- 4212 Briarhill Ave
- 2017 5th St
- 401 W Dewey Ave
- 6720 Lancaster Dr
- 1604 W Cherry Ave
- 813 28th St
- 3000 Macarthur Dr
- 804 15th St
