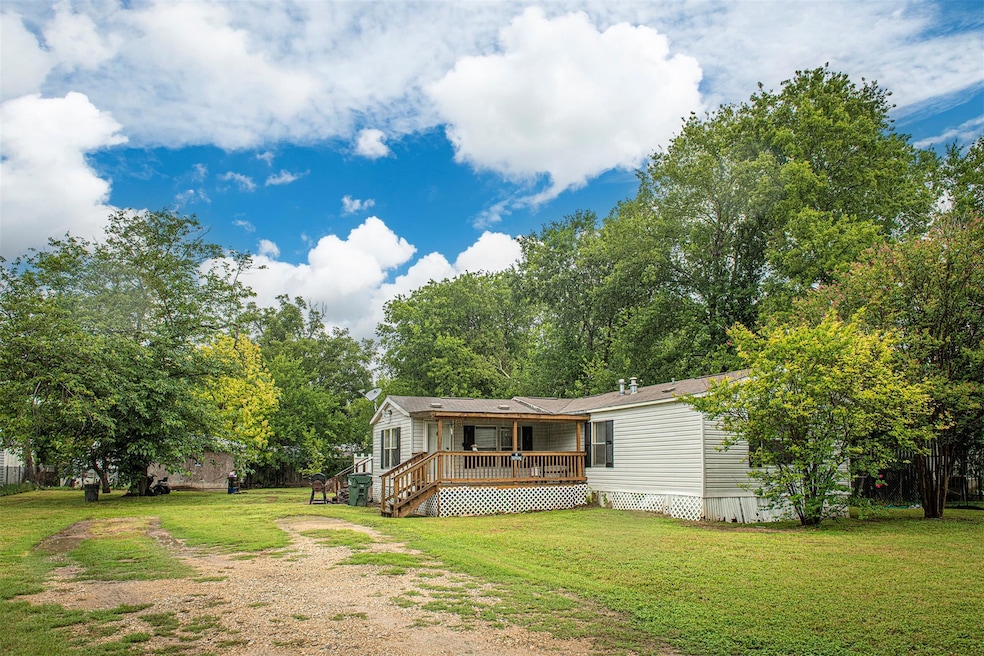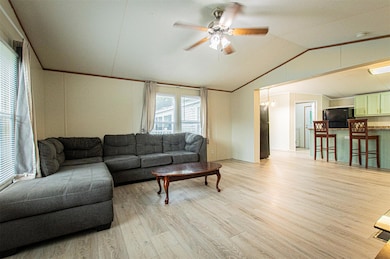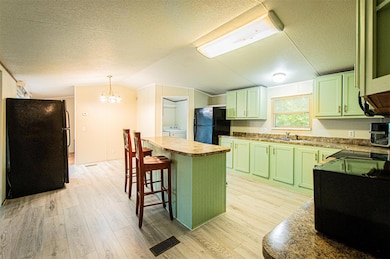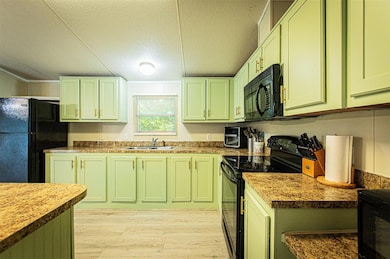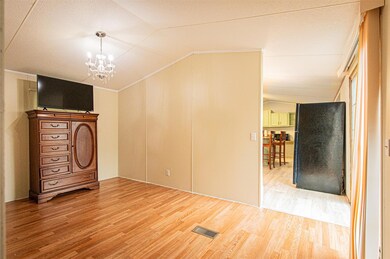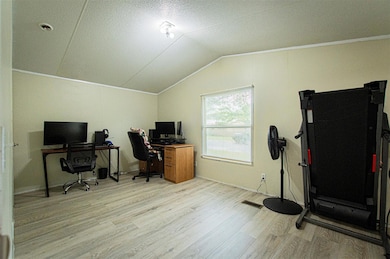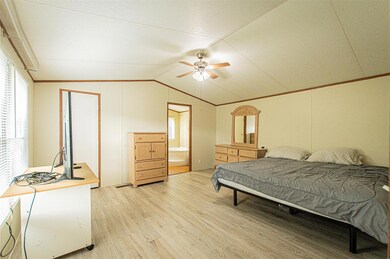
4604 Pimlico Dr Del Valle, TX 78617
Estimated payment $1,380/month
Highlights
- Open Floorplan
- No HOA
- Covered Patio or Porch
- Deck
- Neighborhood Views
- Walk-In Closet
About This Home
Welcome to this charming and well-maintained double-wide manufactured home on a cleared lot with no HOA! Step inside to find newly installed floors, an open layout, and a perfect breakfast bar—perfect for everyday living or entertaining. Relax on the inviting front porch or enjoy the spacious, manicured yard with a storage shed for all your outdoor needs. This move-in ready home offers the ideal blend of comfort and convenience. Just minutes from the upcoming Velocity development opening in 2026, you'll have quick access to shopping, dining, and more. Don’t miss this incredible opportunity!
Listing Agent
La Casa Realty Group Brokerage Phone: (512) 426-0608 License #0760891 Listed on: 07/17/2025
Property Details
Home Type
- Manufactured Home
Est. Annual Taxes
- $983
Year Built
- Built in 2008
Lot Details
- 0.31 Acre Lot
- West Facing Home
- Chain Link Fence
- Level Lot
- Cleared Lot
- Few Trees
- Back Yard
Home Design
- Pillar, Post or Pier Foundation
- Shingle Roof
- Vinyl Siding
Interior Spaces
- 1,441 Sq Ft Home
- 1-Story Property
- Open Floorplan
- Ceiling Fan
- Blinds
- Laminate Flooring
- Neighborhood Views
Kitchen
- Breakfast Bar
- Range
- Kitchen Island
- Laminate Countertops
Bedrooms and Bathrooms
- 3 Main Level Bedrooms
- Walk-In Closet
- 2 Full Bathrooms
Parking
- 4 Parking Spaces
- Outside Parking
Accessible Home Design
- No Interior Steps
Outdoor Features
- Deck
- Covered Patio or Porch
- Outdoor Storage
Schools
- Del Valle Elementary And Middle School
- Del Valle High School
Utilities
- Central Heating and Cooling System
- Cable TV Available
Community Details
- No Home Owners Association
- Timber Creek Sec 05 Subdivision
Listing and Financial Details
- Assessor Parcel Number 03263610110000
- Tax Block P
Map
Home Values in the Area
Average Home Value in this Area
Property History
| Date | Event | Price | Change | Sq Ft Price |
|---|---|---|---|---|
| 07/17/2025 07/17/25 | For Sale | $240,000 | -- | $167 / Sq Ft |
Similar Homes in the area
Source: Unlock MLS (Austin Board of REALTORS®)
MLS Number: 3237812
APN: 03263610110000
- 4601 Preakness St
- Angelina Plan at Oak Ranch
- Farm 3 Flex Plan at Oak Ranch
- Wilder Plan at Oak Ranch
- Trinity Plan at Oak Ranch
- El Sueno Plan at Oak Ranch
- Sundowner Plan at Oak Ranch
- Anatolia Plan at Oak Ranch
- Sterling Plan at Oak Ranch
- Pecos Plan at Oak Ranch
- Renegade Plan at Oak Ranch
- Resolution K Plan at Oak Ranch
- Resolution X Plan at Oak Ranch
- 12005 Dain Path
- 12005 Path Dain Path
- 5539 Tierra Alta Cir Unit 270
- 12111 Macedo Dr Unit 647
- 12200 Macedo Dr Unit 669
- 5914 Ross Rd
- 4713 Tinsel Dr Unit 740
- 12405 Laguardia Ln
- 12301 Sky Harbor Dr
- 12329 Sky Harbor Dr
- 12500 Campana Dr
- 12420 Sky Harbor Dr
- 6313 Wagon Spring St
- 6408 Carriage Pines Dr
- 6412 Carriage Pines Dr
- 6421 Wagon Spring St
- 6508 Carriage Pines Dr
- 12613 Paloma Blanca Way
- 11600 Spirit Dr
- 6416 Conestoga Wagon Way
- 6514 Ross Rd Unit ID1240278P
- 6514 Ross Rd
- 12100 1/2 Ferrystone Glen Dr Unit FL4-ID1240337P
- 12100 1/2 Ferrystone Glen Dr Unit ID1240334P
- 12100 1/2 Ferrystone Glen Dr Unit FL3-ID1240335P
- 12100 1/2 Ferrystone Glen Dr Unit ID1240322P
- 12100 1/2 Ferrystone Glen Dr Unit ID1240319P
