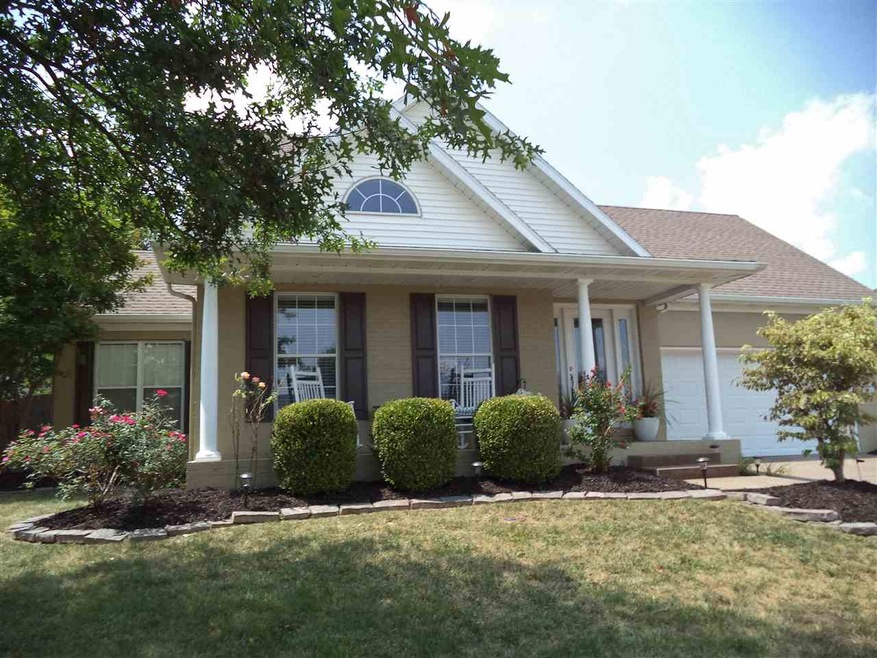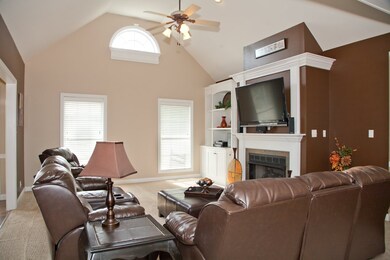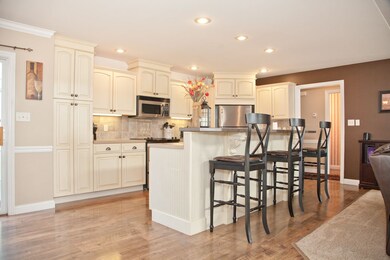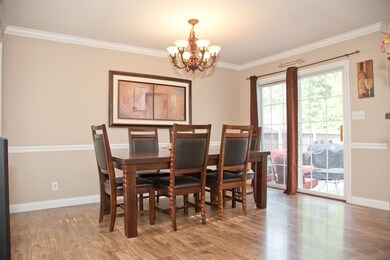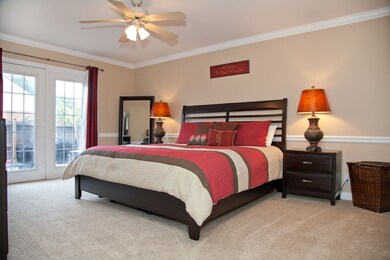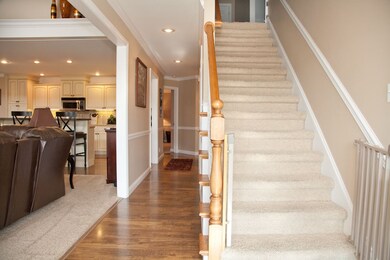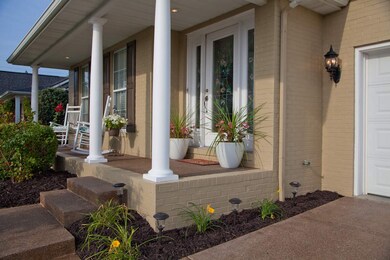
4604 Sienna Ct Evansville, IN 47711
Melody Hill NeighborhoodHighlights
- Primary Bedroom Suite
- Open Floorplan
- Backs to Open Ground
- North High School Rated A-
- Vaulted Ceiling
- Whirlpool Bathtub
About This Home
As of December 2020CHARMING former PARADE OF HOME built in 2001 has so much to offer!! As you walk in through the GORGEOUS STAINLED GLASS DOOR, you'll see the open floor plan and a great room with newly installed BUILT INS AND ENTERTAINMENT CENTER, GAS FIREPLACE WITH A CUSTOM MANTLE which then leads into the kitchen that boasts of a large corian topped breakfast bar. The kitchen includes all stainless steel appliances and has a large pantry and lots of custom cabintry. This home is loaded with custom trim and crown molding adding to it's charm. The Master Bedroom has FRENCH DOORS which leads out into the patio and nicely landscaped backyard. The Master Bath is accented with a porcelain draped sink and stained glass windows, a jet garden tub and a separate walk-in shower. Upstairs you'll find a large bonus room with doors leading to a partially floored attic adding even more storage. All the bedrooms have large closets for ample storage as well. Some of the more recent updates are TOTAL OUTSIDE BRICK PAINTED (2016), NEWER DISHWASHER (2014), NEWER REFRIGERATOR (2014), NEWER CARPET MAIN LEVEL (2014), NEWER HOT WATER HEATER (2014) AND NEW YARD BARN (2016). This home is impeccable and ready for you to move in!!! Enjoy sitting in the covered front porch to relax or in the private backyard on the patio. A home warranty is being provided by seller through Home Trust 210 for your security.
Last Agent to Sell the Property
Sheila Smith
F.C. TUCKER EMGE Listed on: 07/20/2017
Home Details
Home Type
- Single Family
Est. Annual Taxes
- $1,778
Year Built
- Built in 2001
Lot Details
- 7,841 Sq Ft Lot
- Lot Dimensions are 64 x 120
- Backs to Open Ground
- Property is Fully Fenced
- Privacy Fence
- Landscaped
- Level Lot
Parking
- 2.5 Car Attached Garage
- Aggregate Flooring
Home Design
- Brick Exterior Construction
- Shingle Roof
Interior Spaces
- 1.5-Story Property
- Open Floorplan
- Built-in Bookshelves
- Built-In Features
- Crown Molding
- Vaulted Ceiling
- Ceiling Fan
- Gas Log Fireplace
- Entrance Foyer
- Living Room with Fireplace
- Crawl Space
- Fire and Smoke Detector
Kitchen
- Breakfast Bar
- Kitchen Island
- Solid Surface Countertops
- Disposal
Flooring
- Carpet
- Laminate
- Tile
Bedrooms and Bathrooms
- 3 Bedrooms
- Primary Bedroom Suite
- Walk-In Closet
- Double Vanity
- Whirlpool Bathtub
- Bathtub With Separate Shower Stall
Attic
- Storage In Attic
- Pull Down Stairs to Attic
Utilities
- Forced Air Heating and Cooling System
- Heating System Uses Gas
Additional Features
- Covered Patio or Porch
- Suburban Location
Listing and Financial Details
- Home warranty included in the sale of the property
- Assessor Parcel Number 82-06-11-002-731.014-019
Ownership History
Purchase Details
Home Financials for this Owner
Home Financials are based on the most recent Mortgage that was taken out on this home.Purchase Details
Home Financials for this Owner
Home Financials are based on the most recent Mortgage that was taken out on this home.Purchase Details
Home Financials for this Owner
Home Financials are based on the most recent Mortgage that was taken out on this home.Purchase Details
Home Financials for this Owner
Home Financials are based on the most recent Mortgage that was taken out on this home.Similar Homes in Evansville, IN
Home Values in the Area
Average Home Value in this Area
Purchase History
| Date | Type | Sale Price | Title Company |
|---|---|---|---|
| Warranty Deed | -- | Columbia Title Inc | |
| Warranty Deed | -- | None Available | |
| Warranty Deed | -- | None Available | |
| Warranty Deed | -- | None Available |
Mortgage History
| Date | Status | Loan Amount | Loan Type |
|---|---|---|---|
| Open | $160,000 | New Conventional | |
| Previous Owner | $15,000 | Credit Line Revolving | |
| Previous Owner | $156,000 | New Conventional | |
| Previous Owner | $135,000 | New Conventional | |
| Previous Owner | $148,760 | New Conventional | |
| Previous Owner | $100,000 | Future Advance Clause Open End Mortgage |
Property History
| Date | Event | Price | Change | Sq Ft Price |
|---|---|---|---|---|
| 12/18/2020 12/18/20 | Sold | $220,000 | -6.3% | $95 / Sq Ft |
| 11/07/2020 11/07/20 | Pending | -- | -- | -- |
| 11/03/2020 11/03/20 | For Sale | $234,900 | +20.5% | $102 / Sq Ft |
| 09/05/2017 09/05/17 | Sold | $195,000 | -9.3% | $79 / Sq Ft |
| 08/04/2017 08/04/17 | Pending | -- | -- | -- |
| 07/20/2017 07/20/17 | For Sale | $215,000 | -- | $87 / Sq Ft |
Tax History Compared to Growth
Tax History
| Year | Tax Paid | Tax Assessment Tax Assessment Total Assessment is a certain percentage of the fair market value that is determined by local assessors to be the total taxable value of land and additions on the property. | Land | Improvement |
|---|---|---|---|---|
| 2024 | $2,883 | $273,100 | $22,200 | $250,900 |
| 2023 | $2,697 | $263,900 | $22,200 | $241,700 |
| 2022 | $2,895 | $265,200 | $22,200 | $243,000 |
| 2021 | $2,108 | $197,700 | $22,200 | $175,500 |
| 2020 | $2,058 | $199,900 | $22,200 | $177,700 |
| 2019 | $2,048 | $199,900 | $22,200 | $177,700 |
| 2018 | $2,057 | $202,000 | $22,200 | $179,800 |
| 2017 | $2,082 | $204,700 | $22,200 | $182,500 |
| 2016 | $1,778 | $186,700 | $22,200 | $164,500 |
| 2014 | $1,659 | $178,500 | $22,200 | $156,300 |
| 2013 | -- | $181,900 | $22,200 | $159,700 |
Agents Affiliated with this Home
-

Seller's Agent in 2020
Johnna Hancock-Blake
Berkshire Hathaway HomeServices Indiana Realty
(812) 449-9056
12 in this area
266 Total Sales
-

Buyer's Agent in 2020
Katerina Podduyeva
Key Associates Signature Realty
(812) 227-7744
2 in this area
54 Total Sales
-
S
Seller's Agent in 2017
Sheila Smith
F.C. TUCKER EMGE
-

Buyer's Agent in 2017
Michael Reeder
ERA FIRST ADVANTAGE REALTY, INC
(812) 305-6453
10 in this area
270 Total Sales
Map
Source: Indiana Regional MLS
MLS Number: 201733417
APN: 82-06-11-002-731.014-019
- 3517 Bexley Ct
- 3401 Oak Terrace
- 3424 Mariner Dr
- 4432 N Iroquois Dr
- 3521 Bronson Ln
- 3401 Yale Dr
- 3501 Keystone Hills Dr
- 4400 Bergdolt Rd
- 4535 Mayflower Dr
- 3746 Rolling Rock Dr
- 3909 Seasons Pointe
- 3430 Cobblefield Dr
- 3408 Fox Ct
- 5844 Flagstone Dr
- 3500 Oak Hill Rd
- 4200 Oxmoor Rd
- 2601 Greatway Ct
- 4239 Saybrook Dr
- 5601 High Tower Dr
- 3800 Deer Trail
