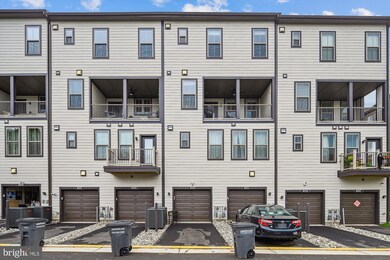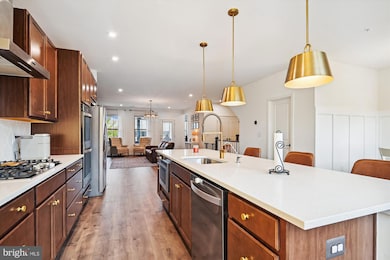
46043 Woodpecker Square Sterling, VA 20165
Highlights
- Open Floorplan
- Traditional Architecture
- Great Room
- Countryside Elementary School Rated A-
- 1 Fireplace
- Terrace
About This Home
As of January 2025"OPEN HOUSE", Saturday, November 23 from 12:00 to 2:00. Stop by for a tour. “MOVE-IN READY & PRICED $35,000 BELOW THE BUILDERS CLOSED PRICE" Wonderful Regal Chase three bedroom + den, three bath, Hepburn model 2-story luxury home. Amazing sun filled open floorplan with large center island kitchen featuring stainless steel appliances, upgraded custom cabinets, elevated modern white backsplash, Iced White quartz countertops, a generous walk-in pantry with an abundance of cabinets and counter space. The main-level floorplan also includes a private office space perfect for your work-from-home days, added upgrade fireplace, and walks out to a covered rear terrace. The second Level, with an easy access laundry, feature three good sized bedrooms included the main owner’s suite with oversized walk-in closet and full double sink bath with large walk-in shower. The owners have added over $10,000 in upgrades including a 240 volt electric car charger in this model like unit. Prime location that is walkable to the sport court, tot lot, community picnic area, dog park and more! Regal Chase is conveniently located off Routes 7 & 28 and just down the road from grocery, dining, retail & recreation. This is a great robust community that is close to everything and a stunning unit with all the amenities and upgrades a new owner is looking for. "Why build when you can own the same unit for much less and move in now!!"
Last Agent to Sell the Property
RE/MAX Realty Group License #0225239269 Listed on: 10/04/2024

Townhouse Details
Home Type
- Townhome
Est. Annual Taxes
- $5,017
Year Built
- Built in 2023
HOA Fees
Parking
- 1 Car Attached Garage
- Rear-Facing Garage
Home Design
- Traditional Architecture
- Blown-In Insulation
- Low VOC Insulation
- Batts Insulation
- Aluminum Siding
- Low Volatile Organic Compounds (VOC) Products or Finishes
- CPVC or PVC Pipes
- Dryvit Stucco
Interior Spaces
- 2,470 Sq Ft Home
- Property has 2 Levels
- Open Floorplan
- Vinyl Wall or Ceiling
- 1 Fireplace
- ENERGY STAR Qualified Windows
- ENERGY STAR Qualified Doors
- Great Room
- Dining Room
- Den
Kitchen
- Breakfast Area or Nook
- Kitchen Island
Bedrooms and Bathrooms
- 3 Bedrooms
- En-Suite Primary Bedroom
- En-Suite Bathroom
- Walk-In Closet
- Walk-in Shower
Laundry
- Laundry Room
- Laundry on upper level
Eco-Friendly Details
- Energy-Efficient Appliances
- ENERGY STAR Qualified Equipment
Outdoor Features
- Terrace
Schools
- Countryside Elementary School
- River Bend Middle School
- Potomac Falls High School
Utilities
- Forced Air Heating and Cooling System
- Programmable Thermostat
- Electric Water Heater
Listing and Financial Details
- Tax Lot 18
- Assessor Parcel Number 029404784004
Community Details
Overview
- Association fees include common area maintenance, insurance, management, road maintenance, snow removal
- Built by BEAZER HOMES
- Regal Chase Subdivision, Hepburn Floorplan
Amenities
- Picnic Area
- Common Area
- Recreation Room
Recreation
- Community Playground
- Jogging Path
Pet Policy
- Pets allowed on a case-by-case basis
Ownership History
Purchase Details
Home Financials for this Owner
Home Financials are based on the most recent Mortgage that was taken out on this home.Similar Homes in Sterling, VA
Home Values in the Area
Average Home Value in this Area
Purchase History
| Date | Type | Sale Price | Title Company |
|---|---|---|---|
| Deed | $615,000 | Commonwealth Land Title |
Mortgage History
| Date | Status | Loan Amount | Loan Type |
|---|---|---|---|
| Open | $603,860 | FHA |
Property History
| Date | Event | Price | Change | Sq Ft Price |
|---|---|---|---|---|
| 01/06/2025 01/06/25 | Sold | $615,000 | -0.7% | $249 / Sq Ft |
| 12/08/2024 12/08/24 | Pending | -- | -- | -- |
| 10/20/2024 10/20/24 | Price Changed | $619,500 | -1.6% | $251 / Sq Ft |
| 10/04/2024 10/04/24 | For Sale | $629,500 | +8.5% | $255 / Sq Ft |
| 04/19/2023 04/19/23 | Sold | $579,999 | 0.0% | $241 / Sq Ft |
| 03/29/2023 03/29/23 | Pending | -- | -- | -- |
| 03/09/2023 03/09/23 | For Sale | $579,999 | -- | $241 / Sq Ft |
Tax History Compared to Growth
Tax History
| Year | Tax Paid | Tax Assessment Tax Assessment Total Assessment is a certain percentage of the fair market value that is determined by local assessors to be the total taxable value of land and additions on the property. | Land | Improvement |
|---|---|---|---|---|
| 2024 | $5,018 | $580,090 | $180,000 | $400,090 |
| 2023 | $2,833 | $429,780 | $0 | $429,780 |
Agents Affiliated with this Home
-
S
Seller's Agent in 2025
Steven Mueller
Remax 100
-
A
Buyer's Agent in 2025
Amy Zhao
United Realty, Inc.
-
V
Seller's Agent in 2023
Vicki Benson
Pearson Smith Realty, LLC
-
d
Buyer's Agent in 2023
datacorrect BrightMLS
Non Subscribing Office
Map
Source: Bright MLS
MLS Number: VALO2080760
APN: 029-40-4784-004
- 45918 Swallow Terrace
- 20908 Bluebird Square
- 45922 Swallow Terrace
- 20967 Bluebird Square
- 19 Dulany Ct
- 20941 Bluebird Square
- 0 Tbd Unit VALO2092290
- 46133 Aisquith Terrace
- 18 Hopton Ct
- 20866 Rockingham Terrace
- 46186 Aisquith Terrace
- 21124 Angela Square
- 46245 Milthorn Terrace
- 297 Chelmsford Ct
- 46378 Monocacy Square
- 13 Crisswell Ct
- 46357 Pryor Square
- 45537 Lake Haven Terrace
- 46367 Pryor Square Unit 84
- 34 Palmer Ct






