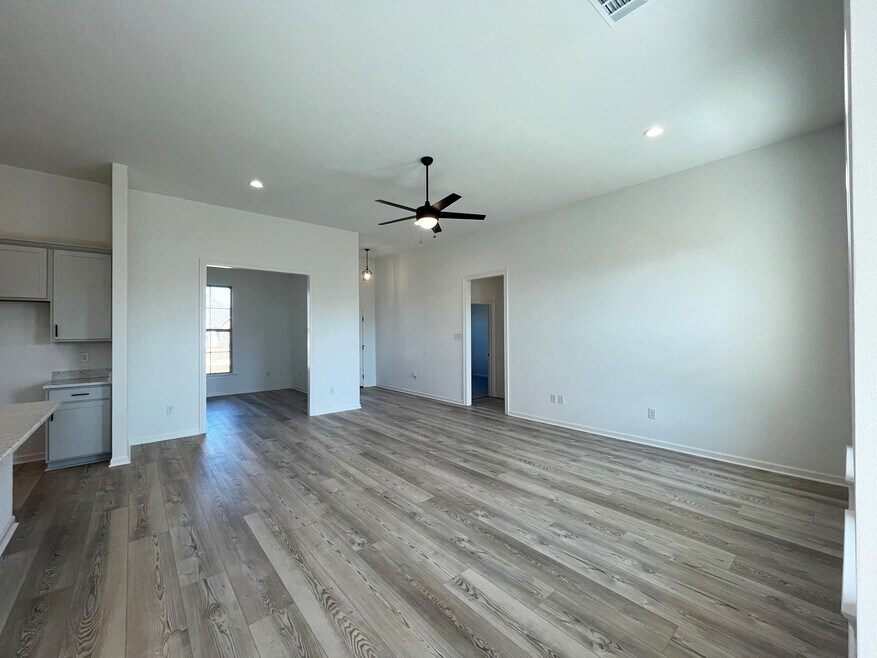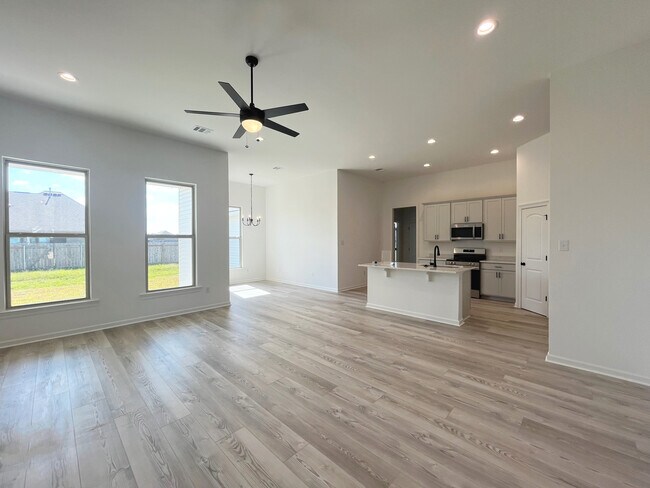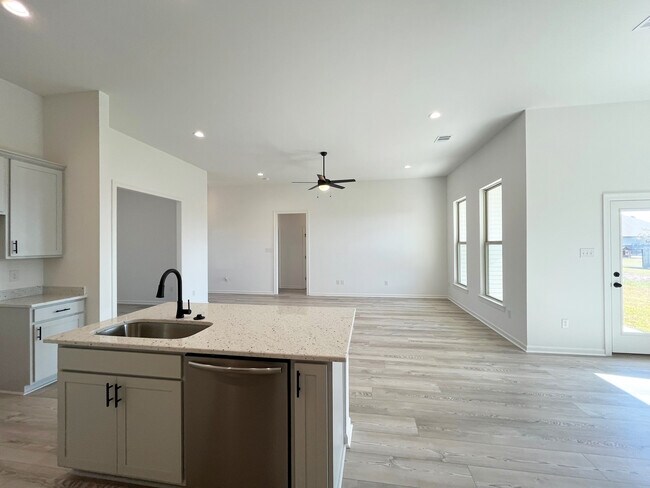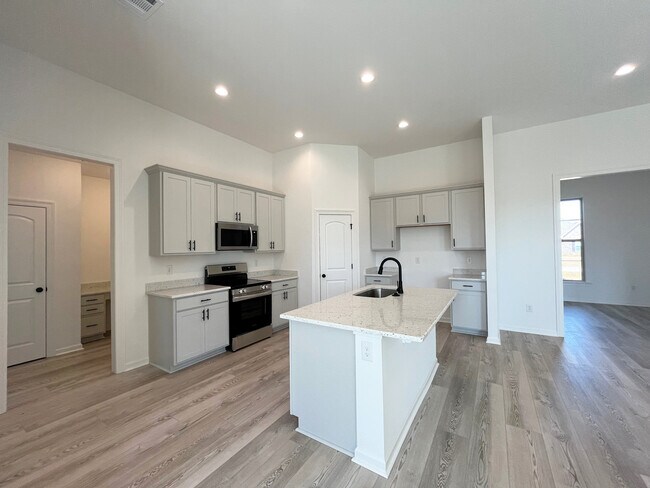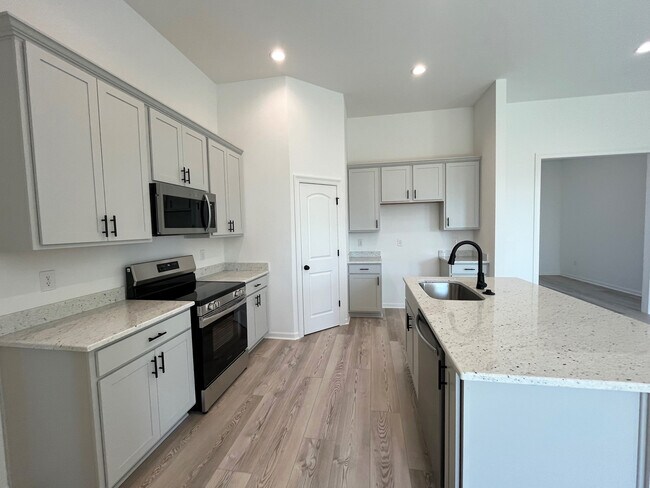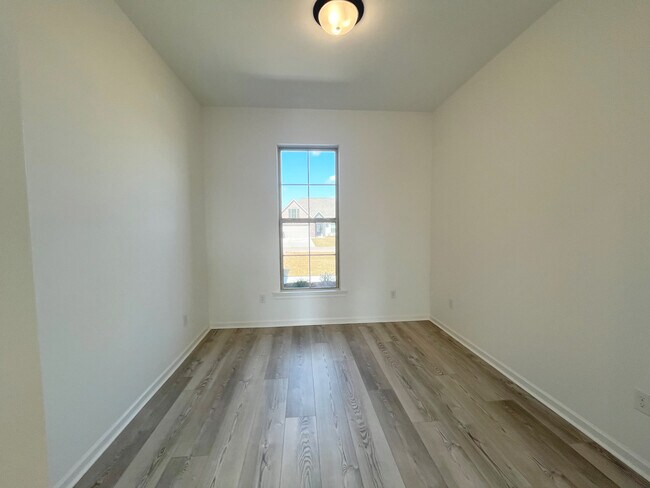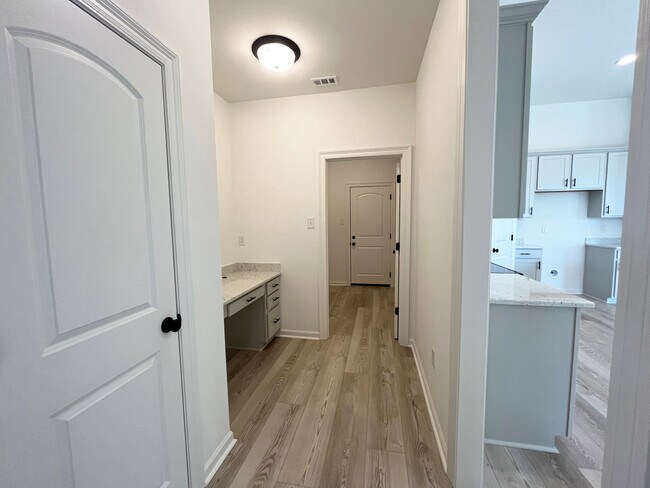
Highlights
- New Construction
- Walk-In Pantry
- Recessed Lighting
- Pond in Community
- Soaking Tub
- Shops
About This Home
*To be eligible for a low interest rate on GOV loans, closing cost assistance, plus ONE (1) of the following: window blinds OR front gutters OR a smart home package - buyer MUST use seller's preferred Mortgage and Title. Contract must be written between 8/1/25 and 8/31/25. Home must close on or before 10/31/25. Not available on all homes. Other restrictions apply. Contact Sales Rep(s) for details.* The ROWLAND V G has an open floor plan with 3 bedrooms, 2 full bathrooms, a computer nook and a flex space. This home includes an upgraded cabinet package, quartz counters, undermount cabinet lighting and more. Plan features: kitchen island and walk-in pantry, undermount sinks throughout, vinyl plank floors in living room and all wet areas, 2 walk-in closets, garden tub and separate shower in primary bedroom, smart connect Wi-Fi thermostat, ceiling fans in the living room and primary bedroom, recessed lighting, smart connect wi-fi thermostat, smoke and carbon monoxide detectors, post tension slab, automatic garage door with two remotes, fully sodded yard with seasonal landscaping, architectural 30-year shingles, flood lights, rear porch and more! Energy Efficient Features: a tankless gas water heater, a stainless kitchen appliance package, low E tilt-in windows, radiant barrier roof decking and more!
Home Details
Home Type
- Single Family
HOA Fees
- $33 Monthly HOA Fees
Parking
- 2 Car Garage
Taxes
- No Special Tax
Home Design
- New Construction
Interior Spaces
- 1-Story Property
- Recessed Lighting
- Walk-In Pantry
Bedrooms and Bathrooms
- 3 Bedrooms
- 2 Full Bathrooms
- Soaking Tub
Community Details
Overview
- Association fees include ground maintenance
- Pond in Community
Amenities
- Shops
Map
Other Move In Ready Homes in Cornerstone
About the Builder
- 45043 River Rd
- 19513 Par Ln
- 19409 Par Ln
- 19428 Par Ln
- 19465 Par Ln
- 19413 Par Ln
- 19491 Par Ln
- 19498 Par Ln
- 19421 Par Ln
- 19457 Par Ln
- 19453 Par Ln
- 19174 Country Club Ln
- 19214 Country Club Ln
- 19260 Country Club Ln
- 19173 Country Club Ln
- 19142 Country Club Ln
- 19183 Country Club Ln
- Coburn Lakes
- Audubon Trace
- Cornerstone
