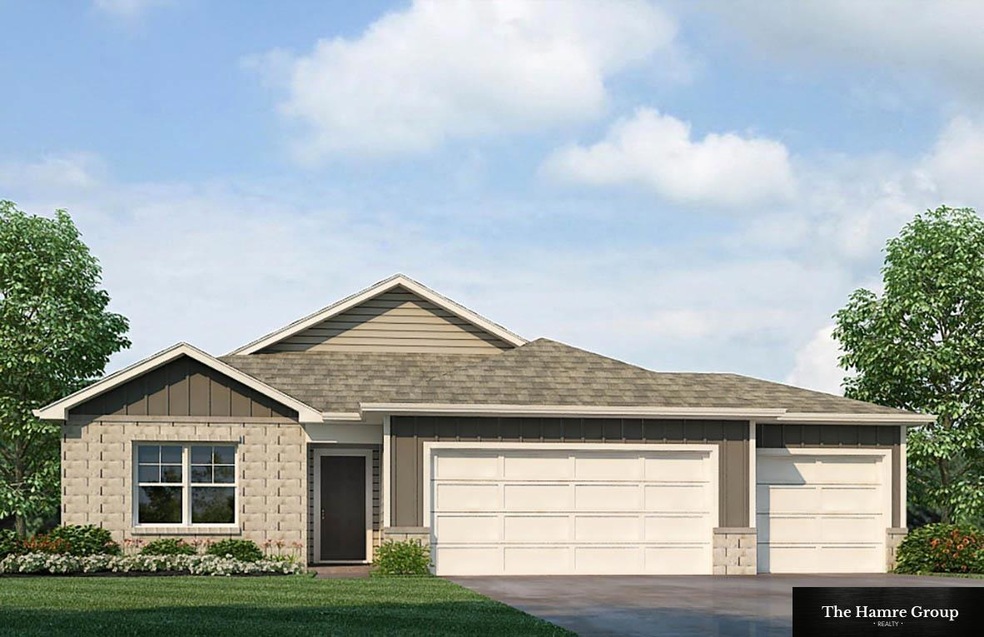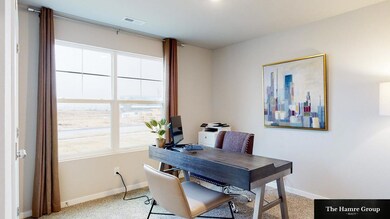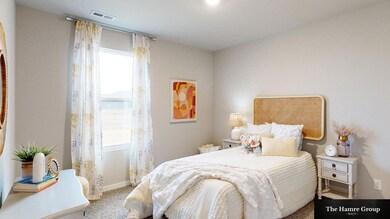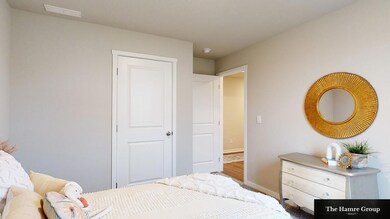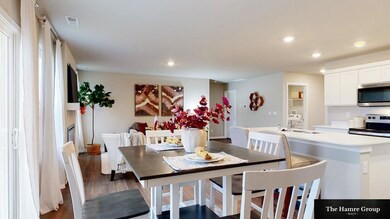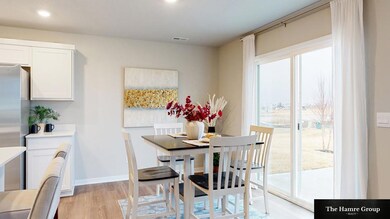
4605 E 18th Ave Fremont, NE 68025
Highlights
- Under Construction
- 3 Car Attached Garage
- Patio
- Ranch Style House
- Walk-In Closet
- Forced Air Heating and Cooling System
About This Home
As of June 2023Quick Move-In! D.R. Horton’s popular HAMILTON ranch at GALLERY 23 in FREMONT. Gallery 23 features a beautiful lake, quiet streets, and easy access to Hwy 275. 3 bedrooms, 2 full baths, & a 3 car garage. Open floor plan, hard surface LVP flooring throughout the entry, kitchen, dining, and living room. All DR Horton homes are Smart Homes: Sky Video Doorbell, Deako Smart Switch & Plug, WIFI thermostat, smart tablet mounted to the wall, smart home app, Amazon Alexa Dot, & the capability upgrade your entire house before you close. "Alexa, turn off all the lights." Ask about our Below Market Mortgage Rates!
Last Agent to Sell the Property
DRH Realty Nebraska LLC License #20230129 Listed on: 02/28/2023
Home Details
Home Type
- Single Family
Est. Annual Taxes
- $835
Year Built
- Built in 2022 | Under Construction
HOA Fees
- $21 Monthly HOA Fees
Parking
- 3 Car Attached Garage
- Garage Door Opener
Home Design
- Ranch Style House
- Concrete Perimeter Foundation
- Stone
Interior Spaces
- 1,498 Sq Ft Home
- Electric Fireplace
- Great Room with Fireplace
- Sump Pump
Kitchen
- Oven or Range
- Microwave
- Dishwasher
- Disposal
Flooring
- Wall to Wall Carpet
- Laminate
- Vinyl
Bedrooms and Bathrooms
- 3 Bedrooms
- Walk-In Closet
Schools
- Clarmar Elementary School
- Fremont Middle School
- Fremont High School
Utilities
- Forced Air Heating and Cooling System
- Heating System Uses Gas
- Cable TV Available
Additional Features
- Patio
- 9,583 Sq Ft Lot
Community Details
- Association fees include common area maintenance
- Built by D.R. Horton
- Gallery 23 Subdivision, Hamilton Floorplan
Listing and Financial Details
- Assessor Parcel Number 270140460
Ownership History
Purchase Details
Home Financials for this Owner
Home Financials are based on the most recent Mortgage that was taken out on this home.Similar Homes in Fremont, NE
Home Values in the Area
Average Home Value in this Area
Purchase History
| Date | Type | Sale Price | Title Company |
|---|---|---|---|
| Deed | $324,990 | -- |
Property History
| Date | Event | Price | Change | Sq Ft Price |
|---|---|---|---|---|
| 06/27/2023 06/27/23 | Sold | $324,990 | 0.0% | $217 / Sq Ft |
| 05/26/2023 05/26/23 | Pending | -- | -- | -- |
| 05/22/2023 05/22/23 | Price Changed | $324,990 | -0.6% | $217 / Sq Ft |
| 05/11/2023 05/11/23 | Price Changed | $326,990 | -0.3% | $218 / Sq Ft |
| 04/29/2023 04/29/23 | Price Changed | $327,990 | +0.3% | $219 / Sq Ft |
| 04/12/2023 04/12/23 | Price Changed | $326,990 | +0.6% | $218 / Sq Ft |
| 04/06/2023 04/06/23 | Price Changed | $324,990 | -1.5% | $217 / Sq Ft |
| 02/28/2023 02/28/23 | For Sale | $329,990 | +650.0% | $220 / Sq Ft |
| 11/17/2022 11/17/22 | Sold | $44,000 | -31.2% | -- |
| 06/03/2022 06/03/22 | Pending | -- | -- | -- |
| 12/20/2021 12/20/21 | For Sale | $63,990 | -- | -- |
Tax History Compared to Growth
Tax History
| Year | Tax Paid | Tax Assessment Tax Assessment Total Assessment is a certain percentage of the fair market value that is determined by local assessors to be the total taxable value of land and additions on the property. | Land | Improvement |
|---|---|---|---|---|
| 2024 | $6,603 | $311,141 | $72,000 | $239,141 |
| 2023 | $1,458 | $60,000 | $60,000 | $0 |
| 2022 | $835 | $33,210 | $33,210 | $0 |
| 2021 | $877 | $34,500 | $34,500 | $0 |
| 2020 | $768 | $30,000 | $30,000 | $0 |
| 2019 | $57 | $2,166 | $2,166 | $0 |
Agents Affiliated with this Home
-
T
Seller's Agent in 2023
Timothy Martin
DRH Realty Nebraska LLC
(402) 607-9100
78 Total Sales
-

Buyer's Agent in 2023
Sarina McNeel
Better Homes and Gardens R.E.
(402) 699-2666
121 Total Sales
-

Seller's Agent in 2022
Kristina Philbin
eXp Realty LLC
(402) 305-4031
162 Total Sales
-
N
Buyer's Agent in 2022
Non Member
Peterson Bros Realty
Map
Source: Great Plains Regional MLS
MLS Number: 22303801
APN: 270140460
