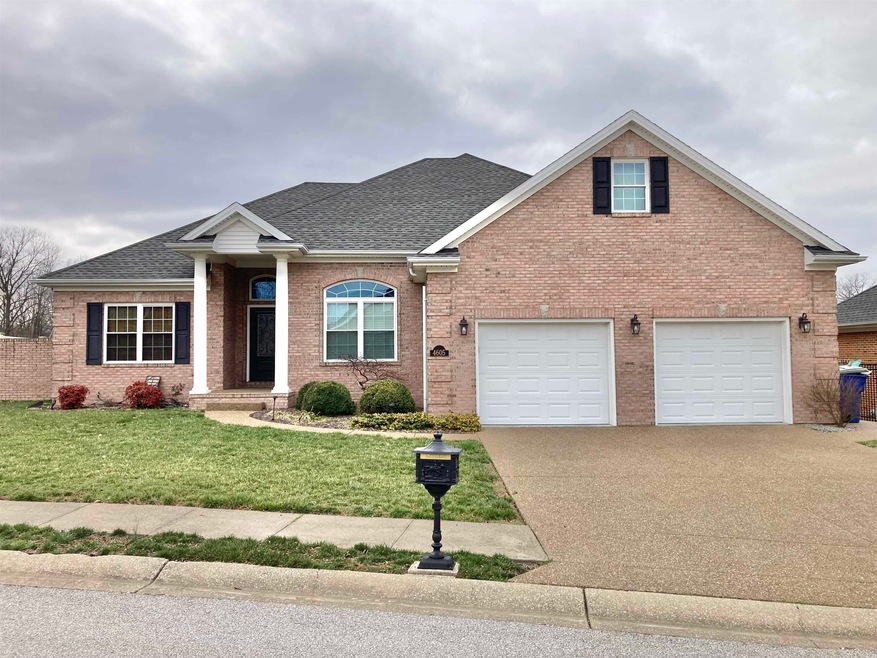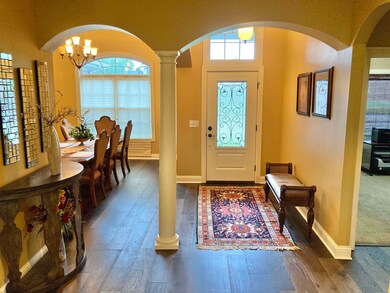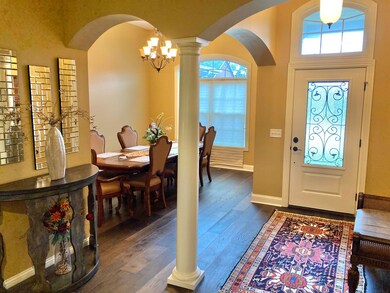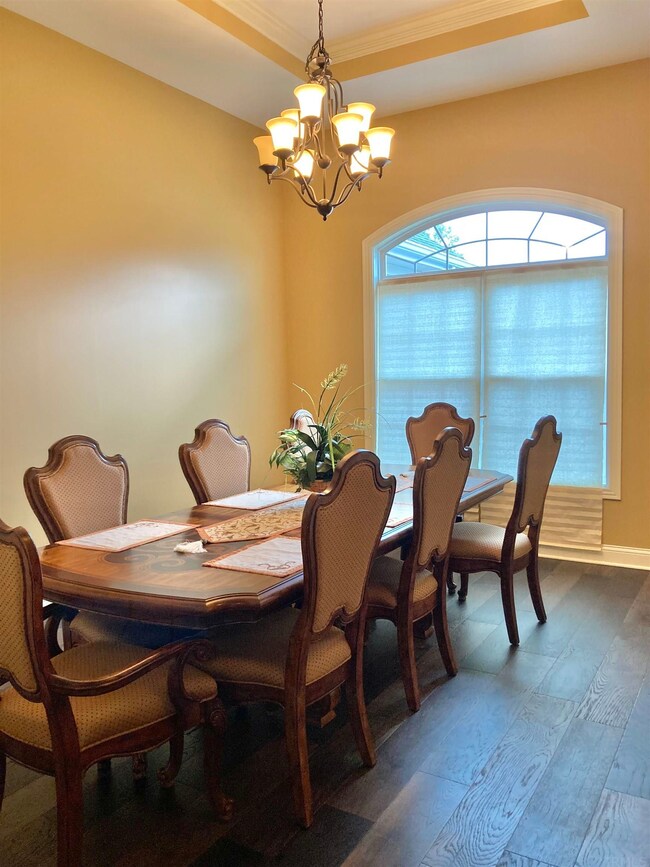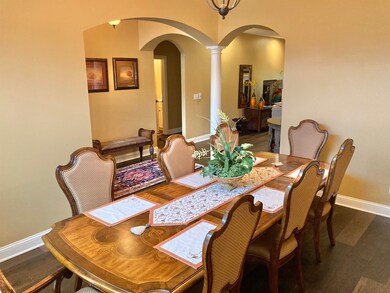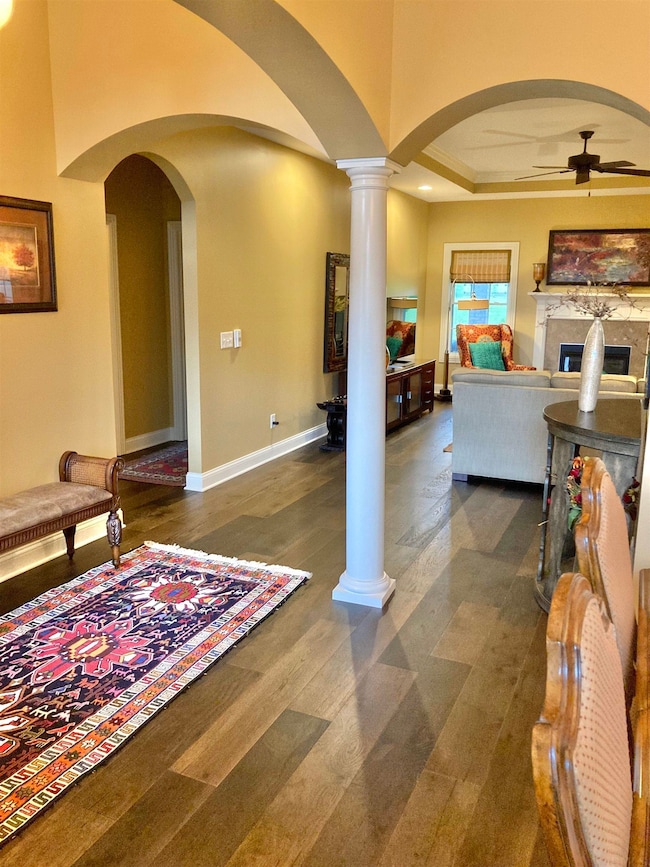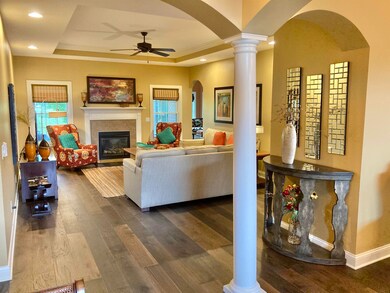
4605 Fieldcrest Place Cir Newburgh, IN 47630
Highlights
- Primary Bedroom Suite
- Open Floorplan
- Backs to Open Ground
- John H. Castle Elementary School Rated A-
- 1.5-Story Property
- Wood Flooring
About This Home
As of October 2022***BACK ON THE MARKET DUE TO DISAGREEMENT OVER BUYER CLOSING COST CREDIT*** ALL BRICK RANCH WITH AN UPPER LEVEL BONUS ROOM!! Features include newer vinyl plank flooring; an open, split bedroom floor plan with 9+ foot ceilings; a spacious master suite with walk-in tiled shower, dual sink vanity, garden tub, and walk-in closet; large eat-in kitchen with breakfast bar, granite countertops, stainless steel appliances, and exterior access to a covered back porch area; arched entry ways, trayed ceilings, crown molding, recessed lighting, and a pocket door. A great neighborhood location with easy access to shopping. This is a "MUST TOUR TO APPRECIATE" home!!
Home Details
Home Type
- Single Family
Est. Annual Taxes
- $4,829
Year Built
- Built in 2011
Lot Details
- 9,148 Sq Ft Lot
- Backs to Open Ground
- Landscaped
- Level Lot
- Irrigation
HOA Fees
- $40 Monthly HOA Fees
Parking
- 2 Car Attached Garage
- Garage Door Opener
- Driveway
- Off-Street Parking
Home Design
- 1.5-Story Property
- Brick Exterior Construction
- Shingle Roof
- Asphalt Roof
Interior Spaces
- 2,427 Sq Ft Home
- Open Floorplan
- Crown Molding
- Tray Ceiling
- Ceiling height of 9 feet or more
- Ceiling Fan
- Pocket Doors
- Living Room with Fireplace
- Formal Dining Room
- Crawl Space
- Fire and Smoke Detector
Kitchen
- Eat-In Kitchen
- Breakfast Bar
- Stone Countertops
- Disposal
Flooring
- Wood
- Carpet
- Tile
- Vinyl
Bedrooms and Bathrooms
- 3 Bedrooms
- Primary Bedroom Suite
- Split Bedroom Floorplan
- Walk-In Closet
- Double Vanity
- Bathtub with Shower
- Garden Bath
- Separate Shower
Laundry
- Laundry on main level
- Washer and Electric Dryer Hookup
Schools
- Castle Elementary School
- Castle South Middle School
- Castle High School
Utilities
- Forced Air Heating and Cooling System
- Heating System Uses Gas
Additional Features
- Covered Patio or Porch
- Suburban Location
Community Details
- Fieldcrest Place Prud Subdivision
Listing and Financial Details
- Assessor Parcel Number 87-12-28-207-011.000-019
Ownership History
Purchase Details
Home Financials for this Owner
Home Financials are based on the most recent Mortgage that was taken out on this home.Purchase Details
Purchase Details
Home Financials for this Owner
Home Financials are based on the most recent Mortgage that was taken out on this home.Similar Homes in Newburgh, IN
Home Values in the Area
Average Home Value in this Area
Purchase History
| Date | Type | Sale Price | Title Company |
|---|---|---|---|
| Warranty Deed | $345,000 | None Listed On Document | |
| Quit Claim Deed | -- | Bohleber Steven L | |
| Corporate Deed | -- | None Available | |
| Corporate Deed | -- | None Available |
Mortgage History
| Date | Status | Loan Amount | Loan Type |
|---|---|---|---|
| Open | $315,933 | FHA | |
| Previous Owner | $240,000 | Credit Line Revolving | |
| Previous Owner | $178,000 | New Conventional |
Property History
| Date | Event | Price | Change | Sq Ft Price |
|---|---|---|---|---|
| 09/02/2025 09/02/25 | Price Changed | $409,900 | -1.2% | $169 / Sq Ft |
| 08/06/2025 08/06/25 | For Sale | $414,900 | 0.0% | $171 / Sq Ft |
| 06/13/2025 06/13/25 | Pending | -- | -- | -- |
| 06/13/2025 06/13/25 | For Sale | $414,900 | +20.3% | $171 / Sq Ft |
| 10/19/2022 10/19/22 | Sold | $345,000 | -1.4% | $142 / Sq Ft |
| 09/08/2022 09/08/22 | Pending | -- | -- | -- |
| 08/23/2022 08/23/22 | For Sale | $350,000 | 0.0% | $144 / Sq Ft |
| 08/23/2022 08/23/22 | Price Changed | $350,000 | -1.4% | $144 / Sq Ft |
| 07/28/2022 07/28/22 | Pending | -- | -- | -- |
| 07/18/2022 07/18/22 | Price Changed | $355,000 | -2.7% | $146 / Sq Ft |
| 07/03/2022 07/03/22 | For Sale | $365,000 | 0.0% | $150 / Sq Ft |
| 06/11/2022 06/11/22 | Pending | -- | -- | -- |
| 06/06/2022 06/06/22 | For Sale | $365,000 | -- | $150 / Sq Ft |
Tax History Compared to Growth
Tax History
| Year | Tax Paid | Tax Assessment Tax Assessment Total Assessment is a certain percentage of the fair market value that is determined by local assessors to be the total taxable value of land and additions on the property. | Land | Improvement |
|---|---|---|---|---|
| 2024 | $2,921 | $373,900 | $60,800 | $313,100 |
| 2023 | $2,847 | $366,900 | $36,600 | $330,300 |
| 2022 | $2,808 | $345,700 | $36,600 | $309,100 |
| 2021 | $4,775 | $306,300 | $33,700 | $272,600 |
| 2020 | $2,521 | $283,600 | $31,400 | $252,200 |
| 2019 | $2,600 | $286,300 | $31,400 | $254,900 |
| 2018 | $2,456 | $281,900 | $31,400 | $250,500 |
| 2017 | $2,363 | $274,300 | $31,400 | $242,900 |
| 2016 | $2,212 | $260,800 | $31,400 | $229,400 |
| 2014 | $2,070 | $258,700 | $33,200 | $225,500 |
| 2013 | $2,092 | $265,700 | $33,200 | $232,500 |
Agents Affiliated with this Home
-
Michael Melton

Seller's Agent in 2025
Michael Melton
ERA FIRST ADVANTAGE REALTY, INC
(812) 431-1180
77 in this area
614 Total Sales
-
Phil Corrona

Seller's Agent in 2022
Phil Corrona
Fathom Realty IN, LLC
(812) 890-9764
1 in this area
126 Total Sales
Map
Source: Indiana Regional MLS
MLS Number: 202222144
APN: 87-12-28-207-011.000-019
- 9355 Millicent Ct
- 10034 Stonecreek Cir
- 4700 Clint Cir
- 9147 Halston Cir
- 9076 Halston Cir
- 4077 Frame Rd
- 4011 Frame Rd
- 4122 Frame Rd
- 4388 Stonegarden Ln
- 4388 Hawthorne Dr
- 8855 Framewood Dr
- 10199 Outer Lincoln Ave
- 10233 State Road 66
- 4688 Woods Tower Dr
- 9820 Arbor Lake Dr
- 9856 Arbor Lake Dr
- 10314 Barrington Place
- 8633 Outer Lincoln Ave
- 4641 Bridgestone Blvd
- 4695 Marble Dr
