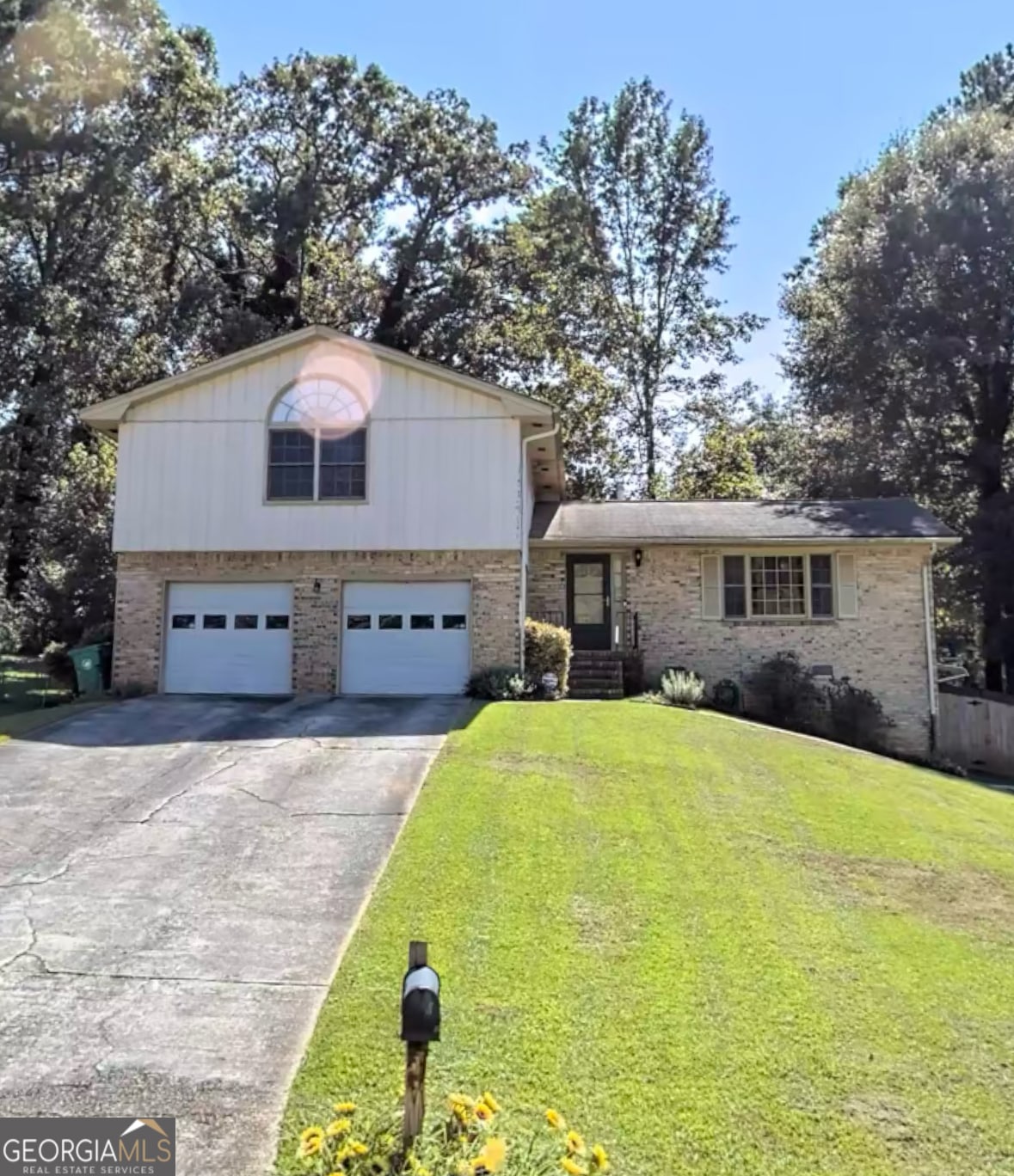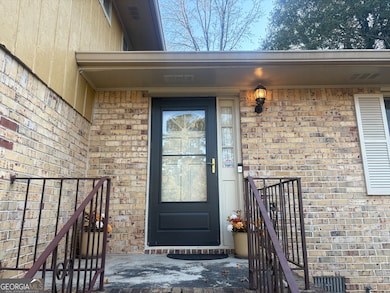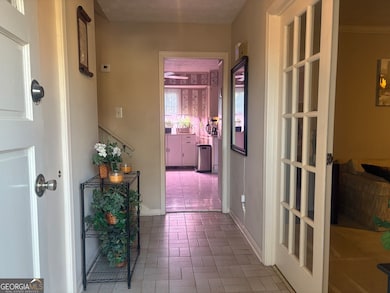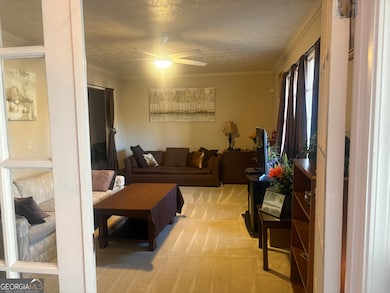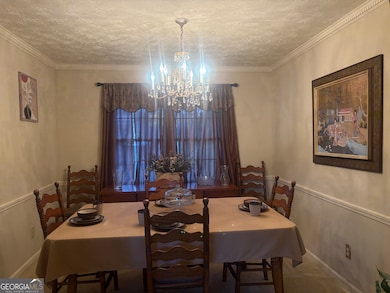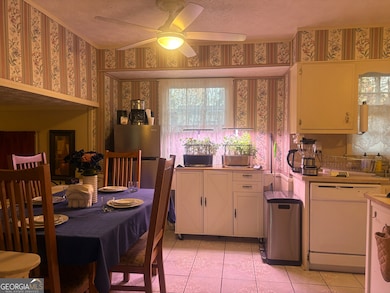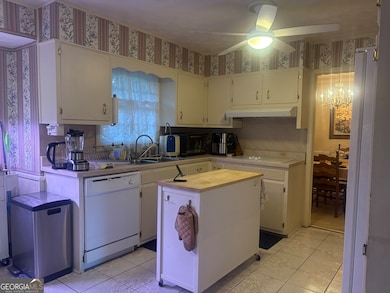4605 Mercer Rd Stone Mountain, GA 30083
Estimated payment $2,440/month
Highlights
- Seasonal View
- Private Lot
- No HOA
- Property is near public transit
- 1 Fireplace
- Home Office
About This Home
Hidden Jewel with Basement Apartment on Stone Mountain/Decatur Border 4605 Mercer Road, Stone Mountain, Georgia 30083 Minutes from both I-285 and I-20, this lovely, well-built home has been nurtured and developed for 11 years. It features an upstairs home with 4 bedrooms, 2.5 bathrooms, a living and dining room, along with a kitchen and family room/office. In addition, there is a large, screened sunroom full of windows, from which you can sit and gaze into the backyard, which features two apple trees, a fig tree, pecan tree, pomegranate tree, three raised vegetable beds, blackberry and blueberry bushes, and two herb gardens. There is also a large shed (12X16) painted to look like the main house. Additional features include nine (9) ceiling fans in the main house for great air circulation, a 4 year old roof, an enclosed artisan heat-producing fireplace, double mirror vanities in the master and apartment bathrooms, and herbs (oregano, lavender, lemon balm, rosemary) planted throughout the front face of the house. There is also a peach tree in the front yard that produces peaches that are sweeter than honey! This wonderful gem also features a basement studio apartment with separate walkway and entrance. This apartment features a bedroom area with a Murphy bed, living room/dining room combination, mini kitchen, bathroom with shower and a storage room. The two-car garage is spacious and contains the laundry room, so that a basement tenant can access it without coming into the main home. This basement enclave can be an in-law or teen suite, or a fantastic source of rental income. In addition, a professional survey was done in 2025. The backyard is primed for a two-bedroom Alternative Dwelling Unit (ADU) for additional income or family members.
Home Details
Home Type
- Single Family
Est. Annual Taxes
- $4,795
Year Built
- Built in 1973
Lot Details
- 0.27 Acre Lot
- Private Lot
Home Design
- Three Sided Brick Exterior Elevation
Interior Spaces
- 3-Story Property
- Bookcases
- Tray Ceiling
- 1 Fireplace
- Two Story Entrance Foyer
- Family Room
- Formal Dining Room
- Home Office
- Seasonal Views
- Pull Down Stairs to Attic
Kitchen
- Built-In Double Convection Oven
- Cooktop
- Microwave
- Ice Maker
- Dishwasher
- Stainless Steel Appliances
- Disposal
Flooring
- Carpet
- Laminate
Bedrooms and Bathrooms
- In-Law or Guest Suite
- Double Vanity
- Soaking Tub
- Separate Shower
Laundry
- Laundry Room
- Dryer
- Washer
Finished Basement
- Finished Basement Bathroom
- Natural lighting in basement
Parking
- Garage
- Garage Door Opener
Location
- Property is near public transit
- Property is near schools
- Property is near shops
- City Lot
Schools
- Woodridge Elementary School
- Miller Grove Middle School
- Miller Grove High School
Utilities
- Central Heating and Cooling System
- Gas Water Heater
- High Speed Internet
- Phone Available
- Cable TV Available
Community Details
- No Home Owners Association
- Mercer Subdivision
- Greenbelt
Map
Home Values in the Area
Average Home Value in this Area
Tax History
| Year | Tax Paid | Tax Assessment Tax Assessment Total Assessment is a certain percentage of the fair market value that is determined by local assessors to be the total taxable value of land and additions on the property. | Land | Improvement |
|---|---|---|---|---|
| 2025 | $2,785 | $101,040 | $12,000 | $89,040 |
| 2024 | $3,039 | $109,760 | $12,000 | $97,760 |
| 2023 | $3,039 | $107,760 | $6,760 | $101,000 |
| 2022 | $2,382 | $84,440 | $6,760 | $77,680 |
| 2021 | $1,868 | $62,160 | $6,760 | $55,400 |
| 2020 | $1,930 | $64,640 | $6,760 | $57,880 |
| 2019 | $1,794 | $59,360 | $6,760 | $52,600 |
| 2018 | $1,565 | $48,240 | $6,760 | $41,480 |
| 2017 | $2,250 | $43,360 | $6,760 | $36,600 |
| 2016 | $1,784 | $31,920 | $6,760 | $25,160 |
| 2014 | $1,503 | $25,720 | $6,720 | $19,000 |
Property History
| Date | Event | Price | List to Sale | Price per Sq Ft | Prior Sale |
|---|---|---|---|---|---|
| 11/20/2025 11/20/25 | For Sale | $389,000 | 0.0% | $145 / Sq Ft | |
| 08/28/2020 08/28/20 | Rented | $1,100 | 0.0% | -- | |
| 08/25/2020 08/25/20 | Under Contract | -- | -- | -- | |
| 08/22/2020 08/22/20 | For Rent | $1,100 | 0.0% | -- | |
| 12/23/2013 12/23/13 | Sold | $71,100 | +0.3% | $32 / Sq Ft | View Prior Sale |
| 12/06/2013 12/06/13 | Pending | -- | -- | -- | |
| 10/28/2013 10/28/13 | For Sale | $70,900 | -- | $32 / Sq Ft |
Purchase History
| Date | Type | Sale Price | Title Company |
|---|---|---|---|
| Warranty Deed | -- | -- | |
| Warranty Deed | -- | -- | |
| Foreclosure Deed | $109,673 | -- | |
| Deed | $89,000 | -- |
Mortgage History
| Date | Status | Loan Amount | Loan Type |
|---|---|---|---|
| Open | $75,781 | FHA | |
| Previous Owner | $84,550 | No Value Available |
Source: Georgia MLS
MLS Number: 10638633
APN: 15-193-01-077
- 4641 Wendover Dr Unit 1
- 4504 Cedar Ridge Trail
- 1513 Spruce Ridge Way
- 1491 S Hairston Rd
- 1439 Walnut Ridge Way Unit 2
- 4448 Cedar Ridge Trail
- 4442 Cedar Ridge Trail
- 4564 Cypress Ridge Ct Unit 4
- 4640 Elm Ridge Ct
- 4448 Malibu Dr
- 4442 Mercer Rd
- 4433 Mercer Rd
- 4550 Cypress Ridge Ct
- 4317 Cedar Ridge Trail
- 1374 To Lani Farm Rd
- 4436 Malibu Dr
- 1373 To Lani Farm Rd
- 1363 To Lani Farm Rd
- 4412 Rustic Wood Dr
- 4449 Cedar Ridge Trail
- 4560 Birch Ridge Trail
- 1420 S Hairston Rd
- 4829 Woodhurst Way
- 4096 Big Valley Trail
- 1247 Adcox Rd
- 1455 Colony E Cir
- 4690 Big Valley Ct
- 221 Sheppard Place
- 4691 Big Valley Ct
- 1332 Adcox Square
- 4695 Redan Rd
- 1201 Valerie Woods Dr
- 1562 Linksview Close
- 4278 Autumn Hill Dr
- 1163 Mainstreet Valley Dr
- 4867 Pinnacle Dr
- 4308 Alden Park Dr
- 1179 Old Coach Rd
- 1038 S Hairston Rd
