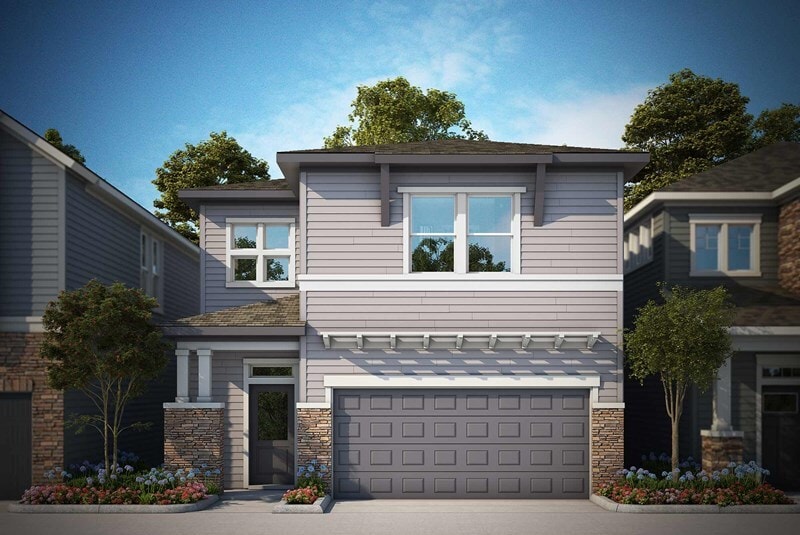
Highlights
- New Construction
- Soccer Field
- Trails
- Gated Community
About This Home
Experience mountain living in this stunning new home now for sale in Trailside at Cottonwood Creek! Fall in love with this exquisite new construction home nestled in the picturesque Colorado Springs setting. Enjoy mountain range views from your private deck. Invite your friends to enjoy your spacious and airy main level living that includes 10' ceiling heights, fine finishes and easy entertaining space. The three upper level bedrooms offer peaceful comfort and privacy while your walkout basement includes access to nature viewing and your secondary living or recreation room to create some amazing memories with friends and family time. Enjoy direct access to Cottonwood Creek and its scenic hiking trail steps from your front door. Send the David Weekley Homes at Cottonwood Creek Team a message to begin your #LivingWeekley adventure with this new home in Colorado Springs, CO!
Builder Incentives
Honoring Our Hometown Heroes in Colorado Springs | $4,000 Decorator Allowance. Offer valid May, 29, 2025 to January, 1, 2026.
Giving Thanks, Giving Back Thanksgiving Drive in Colorado Springs. Offer valid October, 10, 2025 to November, 13, 2025.
Starting rate as low as 4.99%*. Offer valid November, 1, 2025 to December, 1, 2025.
Sales Office
| Monday |
10:00 AM - 6:00 PM
|
| Tuesday |
10:00 AM - 6:00 PM
|
| Wednesday |
10:00 AM - 6:00 PM
|
| Thursday |
10:00 AM - 6:00 PM
|
| Friday |
10:00 AM - 6:00 PM
|
| Saturday |
10:00 AM - 6:00 PM
|
| Sunday |
12:00 PM - 6:00 PM
|
Home Details
Home Type
- Single Family
HOA Fees
- $250 Monthly HOA Fees
Parking
- 2 Car Garage
Taxes
Home Design
- New Construction
Interior Spaces
- 2-Story Property
- Basement
Bedrooms and Bathrooms
- 3 Bedrooms
Community Details
Recreation
- Soccer Field
- Trails
Additional Features
- Gated Community
Map
Other Move In Ready Homes in Trailside at Cottonwood Creek
About the Builder
- Trailside at Cottonwood Creek
- 4454 Peak Crest View
- 4444 Peak Crest View
- 6867 Adamo Ct
- 6806 Shimmering Moon Ln
- 6824 Shimmering Moon Ln
- Heights at Cottonwood Creek
- 9436 Wolf Valley Dr
- 9426 Wolf Valley Dr
- The Townes at Cumbre Vista
- 6672 Cornelious Point
- Foxtail Crossing
- 6653 Cornelius Point
- Westcreek at Wolf Ranch - Alpine
- Westcreek at Wolf Ranch - Heritage
- 8582 Noreen Falls Dr
- 6002 Miller Run Place
- 6016 Miller Run Place
- 8643 Noreen Falls Dr
- 8633 Noreen Falls Dr
