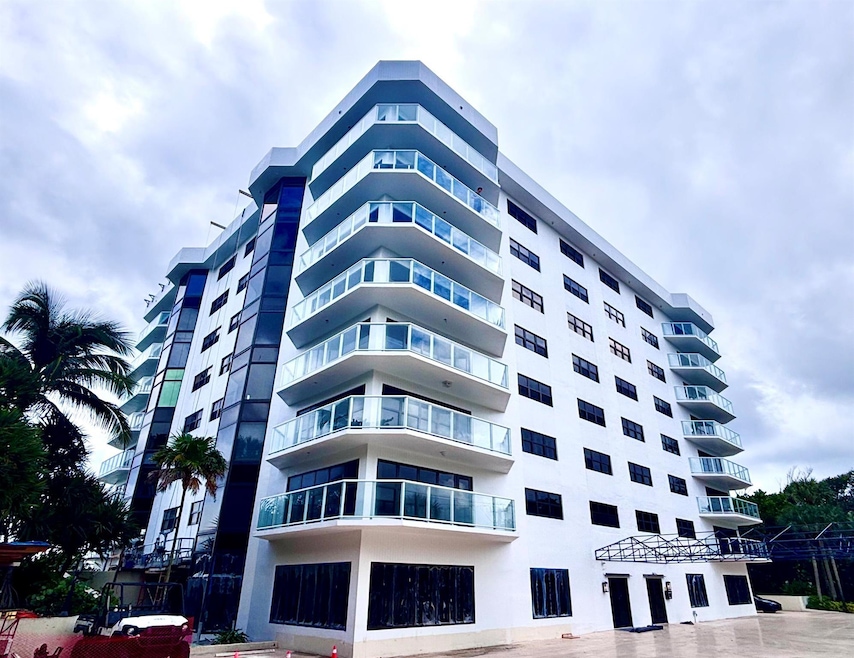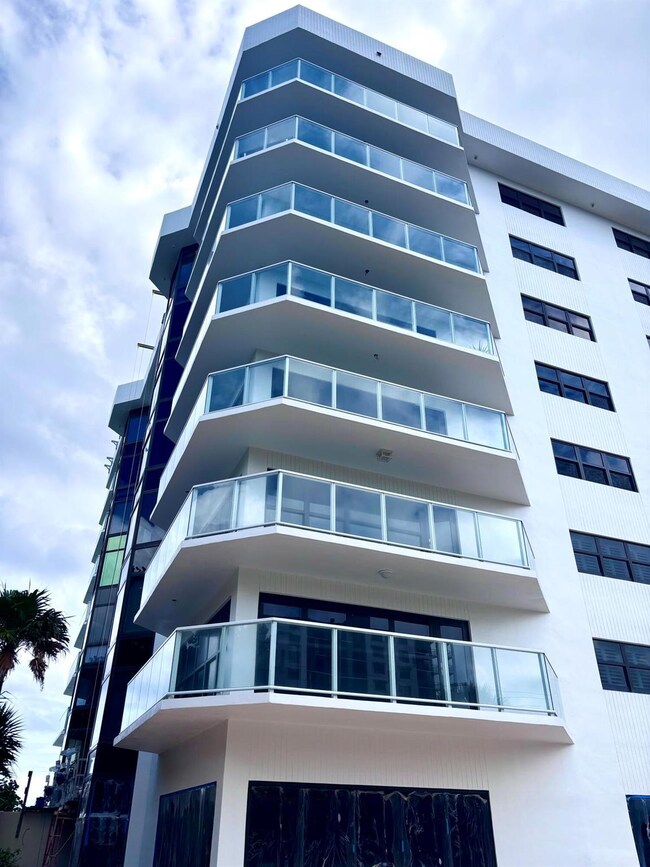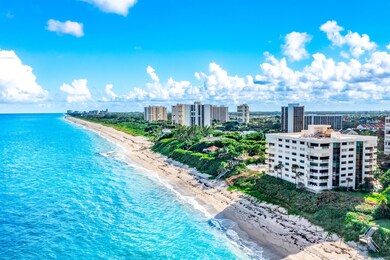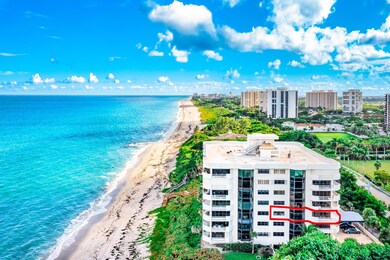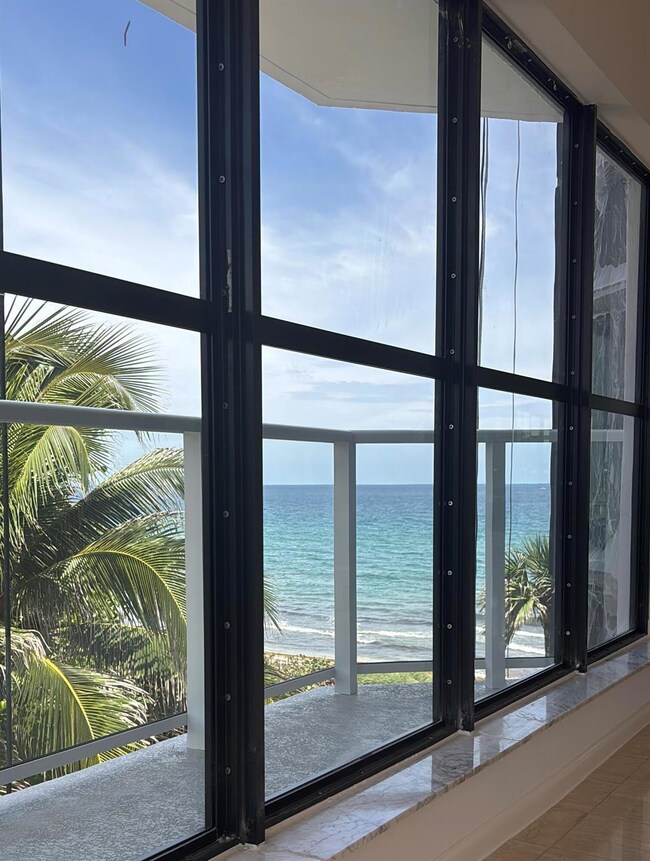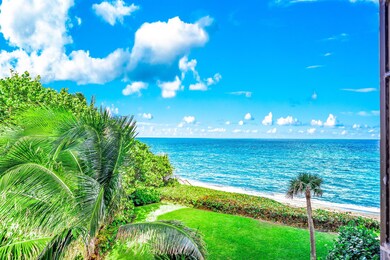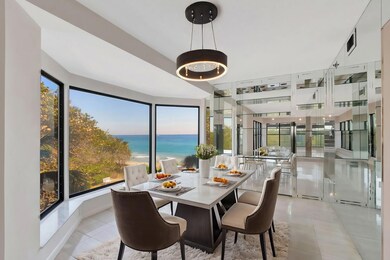4605 S Ocean Blvd Unit 4C Highland Beach, FL 33487
Estimated payment $11,084/month
Highlights
- Doorman
- Ocean Front
- Clubhouse
- Boca Raton Community Middle School Rated A-
- Fitness Center
- Roman Tub
About This Home
OCEAN VIEWS - OCEANFRONT BUILDING - PRIVATE BEACH ACCESS - SEPARATE GUEST SUITE WITH PRIVATE ENTRANCE FROM HALLWAY! NO ASSESSMENTS! 40-YEAR RECERT. INSPECTION AND CONCRETE RESTORATION COMPLETED - FUNDED RESERVES! This bright and airy 2,650 square foot CORNER condo with impact windows and doors, an open floor plan and a wrap-around balcony, offers stunning ocean views and a slice of tropical paradise in sought-after Highland Beach! With 3 bedrooms (one currently used as an office/den) and 3 full bathrooms, this is the ideal space for a full-time residence or vacation retreat. Whether you're hosting guests in the spacious living and dining areas or simply relaxing in the bedroom, the captivating ocean vistas will enchant you.
Property Details
Home Type
- Condominium
Est. Annual Taxes
- $7,139
Year Built
- Built in 1981
Lot Details
- Ocean Front
HOA Fees
- $3,115 Monthly HOA Fees
Parking
- 1 Car Garage
- Garage Door Opener
- Guest Parking
- Assigned Parking
Property Views
- Ocean
- Garden
Home Design
- Entry on the 4th floor
Interior Spaces
- 2,650 Sq Ft Home
- Wet Bar
- Custom Mirrors
- Built-In Features
- Entrance Foyer
- Great Room
- Formal Dining Room
- Den
- Closed Circuit Camera
Kitchen
- Breakfast Area or Nook
- Eat-In Kitchen
- Electric Range
- Microwave
- Ice Maker
- Dishwasher
- Disposal
Flooring
- Carpet
- Marble
Bedrooms and Bathrooms
- 3 Main Level Bedrooms
- Split Bedroom Floorplan
- Closet Cabinetry
- Walk-In Closet
- 3 Full Bathrooms
- Bidet
- Dual Sinks
- Roman Tub
- Separate Shower in Primary Bathroom
Laundry
- Laundry Room
- Washer and Dryer
Outdoor Features
- Property has ocean access
- Balcony
- Wrap Around Porch
Schools
- J. C. Mitchell Elementary School
- Boca Raton Community Middle School
- Boca Raton Community High School
Utilities
- Central Heating and Cooling System
- Electric Water Heater
- Municipal Trash
- Cable TV Available
Listing and Financial Details
- Assessor Parcel Number 24434709040000043
- Seller Considering Concessions
Community Details
Overview
- Association fees include management, common areas, insurance, legal/accounting, ground maintenance, maintenance structure, parking, pool(s), reserve fund, roof, sewer, security, trash, water
- 26 Units
- High-Rise Condominium
- Parker Highland Subdivision
- 8-Story Property
Amenities
- Doorman
- Clubhouse
- Game Room
- Elevator
- Community Storage Space
Recreation
- Fitness Center
- Community Pool
- Community Spa
Pet Policy
- Pets Allowed
Security
- Card or Code Access
- Phone Entry
- Fire and Smoke Detector
Map
Home Values in the Area
Average Home Value in this Area
Tax History
| Year | Tax Paid | Tax Assessment Tax Assessment Total Assessment is a certain percentage of the fair market value that is determined by local assessors to be the total taxable value of land and additions on the property. | Land | Improvement |
|---|---|---|---|---|
| 2024 | $7,139 | $483,806 | -- | -- |
| 2023 | $6,975 | $469,715 | $0 | $0 |
| 2022 | $6,918 | $456,034 | $0 | $0 |
| 2021 | $6,925 | $442,751 | $0 | $0 |
| 2020 | $6,953 | $436,638 | $0 | $0 |
| 2019 | $6,970 | $426,821 | $0 | $0 |
| 2018 | $6,489 | $418,863 | $0 | $0 |
| 2017 | $6,445 | $410,248 | $0 | $0 |
| 2016 | $6,531 | $401,810 | $0 | $0 |
| 2015 | $6,805 | $399,017 | $0 | $0 |
| 2014 | $6,993 | $395,850 | $0 | $0 |
Property History
| Date | Event | Price | List to Sale | Price per Sq Ft |
|---|---|---|---|---|
| 09/20/2025 09/20/25 | Price Changed | $1,399,000 | -6.7% | $528 / Sq Ft |
| 05/30/2025 05/30/25 | Price Changed | $1,499,000 | -2.3% | $566 / Sq Ft |
| 04/25/2025 04/25/25 | Price Changed | $1,535,000 | -4.1% | $579 / Sq Ft |
| 03/27/2025 03/27/25 | For Sale | $1,600,000 | -- | $604 / Sq Ft |
Purchase History
| Date | Type | Sale Price | Title Company |
|---|---|---|---|
| Interfamily Deed Transfer | -- | Attorney |
Mortgage History
| Date | Status | Loan Amount | Loan Type |
|---|---|---|---|
| Closed | $450,000 | Fannie Mae Freddie Mac | |
| Closed | $406,900 | Unknown | |
| Closed | $396,000 | New Conventional |
Source: BeachesMLS
MLS Number: R11075735
APN: 24-43-47-09-04-000-0043
- 4605 S Ocean Blvd Unit 2-B/3-B
- 4600 S Ocean Blvd Unit 502
- 4600 S Ocean Blvd Unit 603
- 4600 S Ocean Blvd Unit 801
- 1138 Russell Dr Unit 82
- 1018 Grand Ct
- 4511 S Ocean Blvd Unit 103
- 4511 S Ocean Blvd Unit 106
- 4511 S Ocean Blvd Unit 507
- 4511 S Ocean Blvd Unit 701
- 4505 S Ocean Blvd Unit 107
- 4505 S Ocean Blvd Unit 306
- 4505 S Ocean Blvd Unit 402
- 4746 S Ocean Blvd Unit 6
- 1029 Boca Cove Ln Unit 2
- 1121 Bel Air Dr
- 4744 S Ocean Blvd Unit C112
- 4740 S Ocean Blvd Unit 1415
- 4740 S Ocean Blvd Unit 616
- 4740 S Ocean Blvd Unit 501
- 4600 S Ocean 604 Blvd Unit 604
- 4600 S Ocean Blvd Unit 603
- 4505 S Ocean 402 Blvd Unit 402
- 4511 S Ocean Blvd Unit 106
- 4511 S Ocean Blvd Unit 807
- 4511 S Ocean Blvd Unit 607
- 4511 S Ocean Blvd Unit 1004
- 4511 S Ocean Blvd Unit 204
- 4511 S Ocean Blvd Unit 904
- 4505 S Ocean Blvd Unit 103
- 4502 S Ocean Blvd
- 4746 S Ocean Blvd Unit 3
- 1019 Russell Dr Unit A
- 1024 Bel Air Dr Unit 2
- 1121 Bel Air Dr Unit 4
- 4740 S Ocean Blvd Unit 1415
- 4748 S Ocean Blvd Unit 203
- 4748 S Ocean Blvd Unit 5B
- 4748 S Ocean Blvd Unit 502
- 4750 S Ocean Blvd Unit 502
