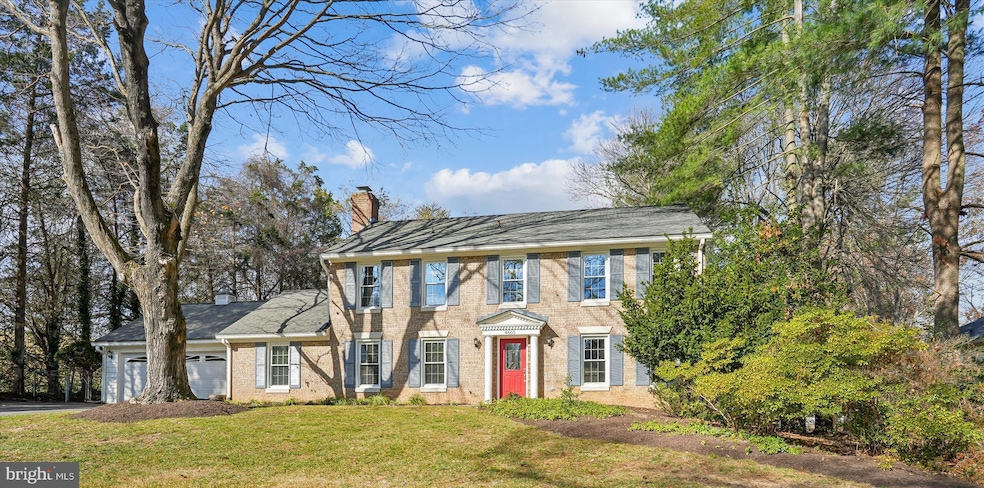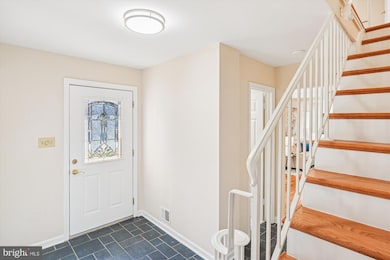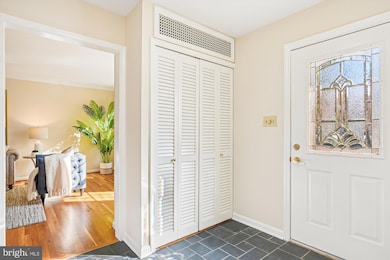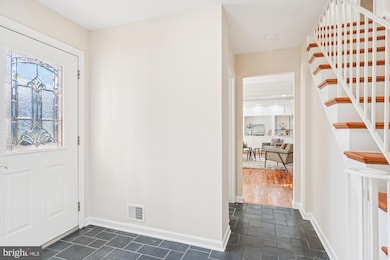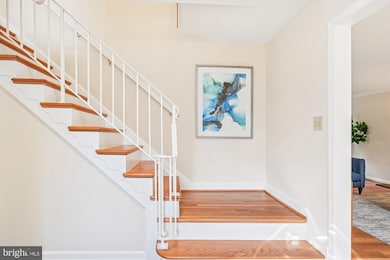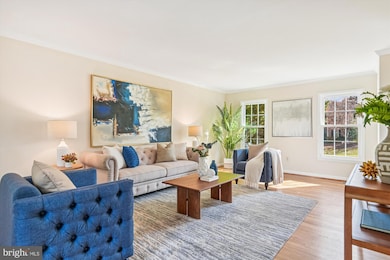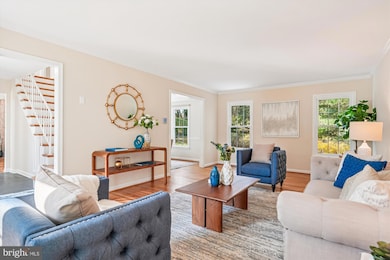4605 Sunflower Dr Rockville, MD 20853
Flower Valley NeighborhoodEstimated payment $5,237/month
Highlights
- Very Popular Property
- View of Trees or Woods
- Private Lot
- Flower Valley Elementary School Rated A
- Colonial Architecture
- 4-minute walk to Flower Valley Neighborhood Park
About This Home
Welcome to this classic Colonial home perfectly sited on a beautiful lot in the wonderful neighborhood of Flower Valley. This sun filled home artfully blends formal and casual spaces in an arrangement perfectly suited for today's modern living and entertainment. Upon entering through the red door you are greeted to a welcoming foyer, spacious Living Room, Formal Dining Room and inviting Family w/ built ins, and wood burning fireplace. The Living, Dining and Family rooms have newly refinished hardwood floors. The Table Space Kitchen, w/ Stainless Steel appliances and pantry features glass doors off the eating area opening to a flagstone patio and rear gardens. The main level is completed with a laundry room, powder room and guest closet. The upper level private quarters boasts a owner's bedroom with dressing area, en suite bath and a walk in closet. There are 3 additional family size bedrooms, one with built ins, and all the bedrooms, the upper staircase and hallway have newly refinished hardwood floors. Completing this level is the hall ceramic tub bath along with the linen closet. The lower level Recreation Room boasts new carpeting, a huge cedar closet and the home's 3rd full bathroom. A Bilco door from the Rec Room opens to the rear yard. The home has a freshly painted interior, new lighting, updated windows, roof and an oversized 2 car garage with opener. The property sits on a generous 0.35-acre lot, providing plenty of outdoor space for gardening, play, or simply enjoying the fresh air. Imagine summer barbecues in the backyard or quiet evenings under the stars—this home is a canvas for creating cherished memories. Beyond the walls of this lovely home, the neighborhood thrives with a strong sense of community. This Colonial is more than just a house; it’s a place where you can truly feel at home. The kitchen awaits your special touches! Don’t miss the opportunity to make this charming residence your own!
Listing Agent
(301) 529-0090 maryanne@teammaryanne.com Long & Foster Real Estate, Inc. License #SP00011683 Listed on: 11/17/2025

Open House Schedule
-
Sunday, November 23, 20252:00 to 4:00 pm11/23/2025 2:00:00 PM +00:0011/23/2025 4:00:00 PM +00:00Welcome to this sun filled Colonial perfectly sited on a beautiful lot in fabulous Flower Valley! The home features 4 bedrooms, 3.5 baths, spacious Living Room, Formal Dining Room, Family Room w/ Built ins and wood burning FP, Tablespace Kitchen with glass doors opening to patio and rear yard. Main level laundry room, Rec Room and oversized 2 car garage. The wood floors havve been refinised and the interior has been freshly painted. Come view this home today and make it your new home.Add to Calendar
Home Details
Home Type
- Single Family
Est. Annual Taxes
- $9,089
Year Built
- Built in 1968
Lot Details
- 0.35 Acre Lot
- Back Yard Fenced
- Chain Link Fence
- Private Lot
- Property is in good condition
- Property is zoned R200
Parking
- 2 Car Attached Garage
- 4 Driveway Spaces
- Oversized Parking
- Front Facing Garage
- Garage Door Opener
Property Views
- Woods
- Garden
Home Design
- Colonial Architecture
- Brick Exterior Construction
- Block Foundation
- Architectural Shingle Roof
- Aluminum Siding
Interior Spaces
- Property has 3 Levels
- Traditional Floor Plan
- Built-In Features
- Chair Railings
- Ceiling Fan
- Recessed Lighting
- Wood Burning Fireplace
- Fireplace With Glass Doors
- Brick Fireplace
- Double Pane Windows
- Replacement Windows
- Vinyl Clad Windows
- Window Screens
- French Doors
- Sliding Doors
- Insulated Doors
- Entrance Foyer
- Family Room Off Kitchen
- Living Room
- Formal Dining Room
- Recreation Room
- Utility Room
- Improved Basement
- Connecting Stairway
Kitchen
- Eat-In Country Kitchen
- Breakfast Area or Nook
- Double Oven
- Gas Oven or Range
- Range Hood
- Dishwasher
- Stainless Steel Appliances
- Disposal
Flooring
- Wood
- Carpet
- Slate Flooring
- Ceramic Tile
- Vinyl
Bedrooms and Bathrooms
- 4 Bedrooms
- En-Suite Bathroom
- Cedar Closet
- Walk-In Closet
- Bathtub with Shower
- Walk-in Shower
Laundry
- Laundry Room
- Dryer
- Washer
Schools
- Flower Valley Elementary School
- Earle B. Wood Middle School
- Rockville High School
Utilities
- Forced Air Heating and Cooling System
- Vented Exhaust Fan
- Natural Gas Water Heater
Community Details
- No Home Owners Association
- Flower Valley Subdivision
Listing and Financial Details
- Tax Lot 13
- Assessor Parcel Number 160800739648
Map
Home Values in the Area
Average Home Value in this Area
Tax History
| Year | Tax Paid | Tax Assessment Tax Assessment Total Assessment is a certain percentage of the fair market value that is determined by local assessors to be the total taxable value of land and additions on the property. | Land | Improvement |
|---|---|---|---|---|
| 2025 | $8,492 | $729,200 | $306,300 | $422,900 |
| 2024 | $8,492 | $684,900 | $0 | $0 |
| 2023 | $8,652 | $640,600 | $0 | $0 |
| 2022 | $6,423 | $596,300 | $291,800 | $304,500 |
| 2021 | $6,176 | $589,600 | $0 | $0 |
| 2020 | $6,176 | $582,900 | $0 | $0 |
| 2019 | $6,074 | $576,200 | $291,800 | $284,400 |
| 2018 | $5,591 | $573,133 | $0 | $0 |
| 2017 | $5,637 | $570,067 | $0 | $0 |
| 2016 | -- | $567,000 | $0 | $0 |
| 2015 | $5,470 | $558,767 | $0 | $0 |
| 2014 | $5,470 | $550,533 | $0 | $0 |
Property History
| Date | Event | Price | List to Sale | Price per Sq Ft |
|---|---|---|---|---|
| 11/17/2025 11/17/25 | For Sale | $850,000 | -- | $307 / Sq Ft |
Purchase History
| Date | Type | Sale Price | Title Company |
|---|---|---|---|
| Deed | $305,000 | -- | |
| Deed | $290,000 | -- |
Source: Bright MLS
MLS Number: MDMC2208186
APN: 08-00739648
- 15308 Carrolton Rd
- 14900 Westbury Rd
- 4424 Chestnut Ln
- 5009 Jasmine Dr
- 4825 Great Oak Rd
- 4500 Oak Hill Rd
- 15324 Manor Village Ln
- 4813 Levada Terrace
- 15630 Cliff Swallow Way
- 15324 Georgian Square Ct
- 14722 Myer Terrace
- 2 Finsbury Park Ct
- 14833 Rocking Spring Dr
- 9 Bel Pre Ct
- 3920 Arbor Crest Way
- 14809 Pennfield Cir Unit 406
- 14809 Pennfield Cir Unit 315
- 15418 Bramblewood Dr
- 14523 Barkwood Dr
- 14805 Pennfield Cir Unit 201
- 4804 Sweetbirch Dr
- 3750 Clara Downey Ave Unit 13
- 14217 Chadwick Ln
- 15713 Murphys Tin St
- 3822 Gawayne Terrace Unit 32-382
- 3607 Doc Berlin Dr
- 15611 Coolidge Ave
- 14204 London Ln
- 15101 Interlachen Dr Unit 819
- 3850 Bel Pre Rd Unit Bel Pre
- 3940 Bel Pre Rd
- 3802 Bel Pre Rd
- 14317 Myer Terrace
- 3976 Bel Pre Rd Unit 1
- 14301 Georgia Ave
- 14626 Bauer Dr Unit 6
- 2517 Baltimore Rd Unit 5
- 2517 Baltimore Rd
- 14207 Grand Pre Rd
- 3210 Norbeck Rd
