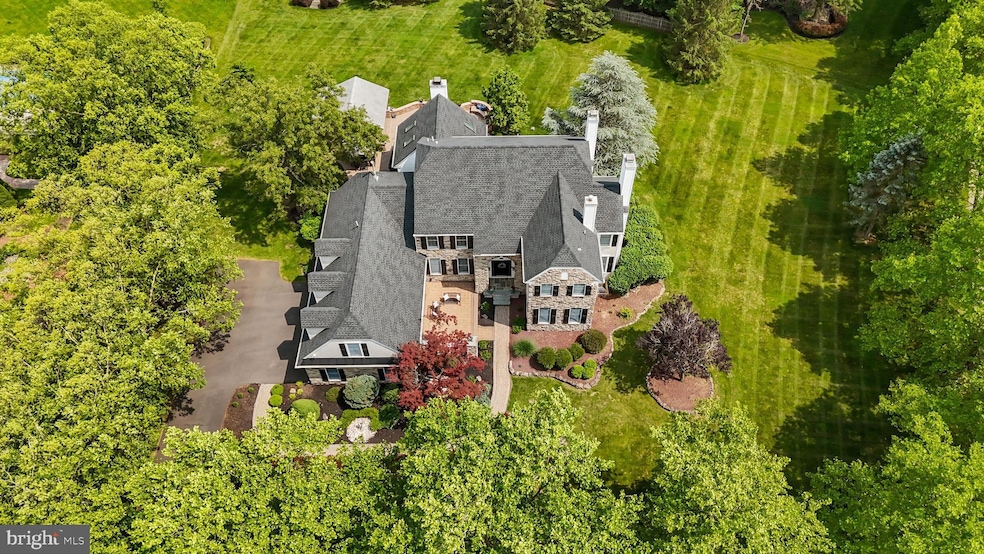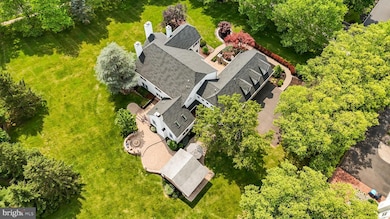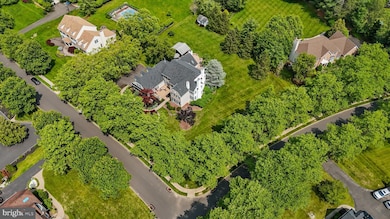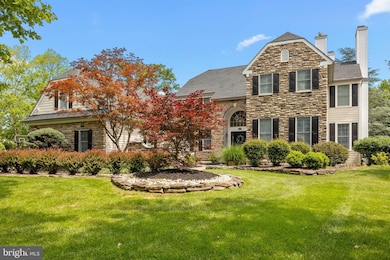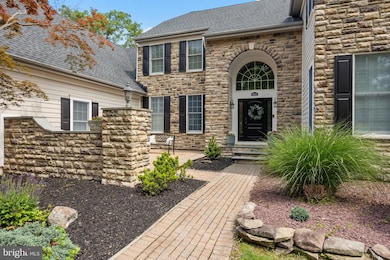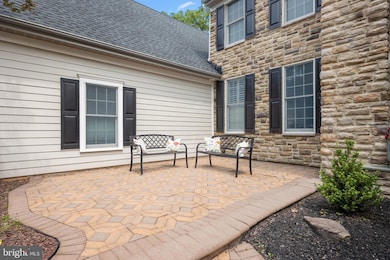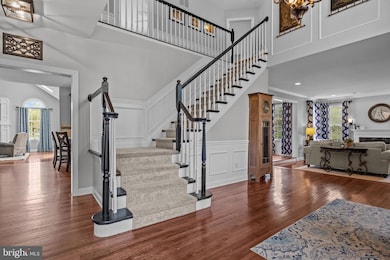4605 Twinbrook Cir Doylestown, PA 18902
Estimated payment $8,033/month
Highlights
- Dual Staircase
- Colonial Architecture
- Main Floor Bedroom
- Cold Spring Elementary School Rated A
- Deck
- Loft
About This Home
OFFER DEADLINE 10/20/25 10am. A morning walk around your beautiful neighborhood, past the farmhouse and pond, under established tree canopies, using the extensive sidewalk system.... or your evening bike ride to Hansell Park or Bush Park.... all options for you when you live at this magnificent home in the highly desirable community of Oakleigh Farm in Buckingham Township, Doylestown PA. Customized, updated and ready for the next lucky owners, this home features smart floorplan selections that will delight you throughout. A special inclusion at this home is the main level en-suite bedroom, which is gracious in size with a large closet, a full bathroom, and sliding doors to the deck. The large kitchen with granite counters, stainless steel appliances, five burner gas cooktop, two wall ovens, and tons of cabinets, flows into the inviting family room. There you can spend important relaxation time using the wood burning fireplace with blower and take in the views of the side and back yards. With the laundry room now on the second floor, its original space has become a terrific walk-in pantry – so functional! A private office with wet bar has views of the front yard through handsome plantation shutters, and the back yard can be viewed from two Trex decks that overlook the large, flat, open lot. Both the living room with gas fireplace and dining room offer space for their traditional uses, yet can become areas for homework, music, reading... your imagination is your guide here! The second floor has been reconfigured so all rooms are accessible from the main and back staircases, which created a cozy loft area and second floor laundry room too. The primary bedroom offers a sitting room with gas fireplace, new bathroom with heated floors, large tile shower, soaker tub, two sinks, storage with hidden electric / USB ports, walk-in closet with built-in storge plus two wall closets. One additional en-suite bedroom with full bathroom, two additional bedrooms (one with direct access to the contiguous hall bathroom), and one updated hall bathroom offer great spaces for rest and work. The finished basement is anchored by the custom hand-milled black oak bartop with space for seating, the stone wall, and a barn door separating the family room zone from the home gym zone. A game room and storage area are also available. This beautiful 1.02 acre lot includes a custom-built pavilion featuring infrared heaters in the ceiling and a built-in gas grill, a firepit area, and shed. The side entry three-car garage is just what you would expect in a home of this caliber. Extensive millwork throughout the home adds a layer of elegance. Notable updates include roof, 4 skylights in family room, primary bathroom complete renovation, connected second floor with new loft and laundry room, new half bathroom vanity, mudroom shiplap, new interior doors, and exterior material update. All of this plus Central Bucks School District, access to major highways and public transportation, proximity to highly ranked museums, shopping, dining, and state/local parks. How exciting for the lucky next owners!
Listing Agent
(215) 262-6102 leighnunno@kw.com Iron Valley Real Estate Doylestown License #AB066961 Listed on: 10/18/2025

Co-Listing Agent
(215) 340-5700 jaimiemeehan@kw.com Iron Valley Real Estate Doylestown License #RS309986
Home Details
Home Type
- Single Family
Est. Annual Taxes
- $12,751
Year Built
- Built in 1995
Lot Details
- 1.02 Acre Lot
- Corner Lot
- Open Lot
- Back, Front, and Side Yard
- Property is in excellent condition
- Property is zoned R1
Parking
- 3 Car Direct Access Garage
- Side Facing Garage
- Garage Door Opener
- Driveway
- On-Street Parking
Home Design
- Colonial Architecture
- Slab Foundation
- Shingle Roof
- Cement Siding
- Vinyl Siding
Interior Spaces
- Property has 3 Levels
- Dual Staircase
- Bar
- Skylights
- 3 Fireplaces
- Wood Burning Fireplace
- Gas Fireplace
- Plantation Shutters
- Mud Room
- Entrance Foyer
- Family Room Off Kitchen
- Sitting Room
- Living Room
- Formal Dining Room
- Home Office
- Loft
- Game Room
- Home Gym
- Finished Basement
Kitchen
- Breakfast Room
- Eat-In Kitchen
- Walk-In Pantry
- Kitchen Island
Bedrooms and Bathrooms
- En-Suite Bathroom
- Walk-In Closet
Laundry
- Laundry Room
- Laundry on upper level
Outdoor Features
- Deck
- Patio
- Exterior Lighting
- Shed
- Outdoor Grill
- Rain Gutters
Schools
- Cold Spring Elementary School
- Holicong Middle School
- Central Bucks High School East
Utilities
- Forced Air Heating and Cooling System
- Cooling System Utilizes Natural Gas
- Underground Utilities
- Natural Gas Water Heater
Community Details
- No Home Owners Association
- Oakleigh Farm Subdivision
Listing and Financial Details
- Tax Lot 088
- Assessor Parcel Number 06-058-088
Map
Home Values in the Area
Average Home Value in this Area
Tax History
| Year | Tax Paid | Tax Assessment Tax Assessment Total Assessment is a certain percentage of the fair market value that is determined by local assessors to be the total taxable value of land and additions on the property. | Land | Improvement |
|---|---|---|---|---|
| 2025 | $12,175 | $74,780 | $15,320 | $59,460 |
| 2024 | $12,175 | $74,780 | $15,320 | $59,460 |
| 2023 | $11,762 | $74,780 | $15,320 | $59,460 |
| 2022 | $11,622 | $74,780 | $15,320 | $59,460 |
| 2021 | $11,482 | $74,780 | $15,320 | $59,460 |
| 2020 | $11,482 | $74,780 | $15,320 | $59,460 |
| 2019 | $11,408 | $74,780 | $15,320 | $59,460 |
| 2018 | $11,408 | $74,780 | $15,320 | $59,460 |
| 2017 | $11,314 | $74,780 | $15,320 | $59,460 |
| 2016 | $11,426 | $74,780 | $15,320 | $59,460 |
| 2015 | -- | $74,780 | $15,320 | $59,460 |
| 2014 | -- | $74,780 | $15,320 | $59,460 |
Property History
| Date | Event | Price | List to Sale | Price per Sq Ft |
|---|---|---|---|---|
| 10/20/2025 10/20/25 | Pending | -- | -- | -- |
| 10/18/2025 10/18/25 | For Sale | $1,325,000 | -- | $226 / Sq Ft |
Purchase History
| Date | Type | Sale Price | Title Company |
|---|---|---|---|
| Deed | $780,000 | None Available | |
| Deed | $420,000 | -- |
Mortgage History
| Date | Status | Loan Amount | Loan Type |
|---|---|---|---|
| Open | $417,000 | Unknown | |
| Previous Owner | $203,000 | Balloon | |
| Closed | $50,000 | No Value Available |
Source: Bright MLS
MLS Number: PABU2103724
APN: 06-058-088
- 3865 Burnt House Hill Rd
- 4542 Deep Creek Way
- 3689 Hancock Ln
- 4201 Sir Andrew Cir
- 4190 Milords Ln
- 4936 Davis Dr
- 4925 Redfield Rd
- 4221 Enders Way
- 3555 Northview Ln
- 4250 Aly Dr
- 3975 Amberton Ct
- 5063 Sagewood Ct
- 5087 Beacon Hill Ct
- 5115 Sugar Hill Ct
- 4438 Summer Meadow Dr
- 4928 Edgewood Rd
- 3479 Durham Rd
- 3455 Durham Rd
- 4080 Holly Way
- 3468 Holicong Rd
