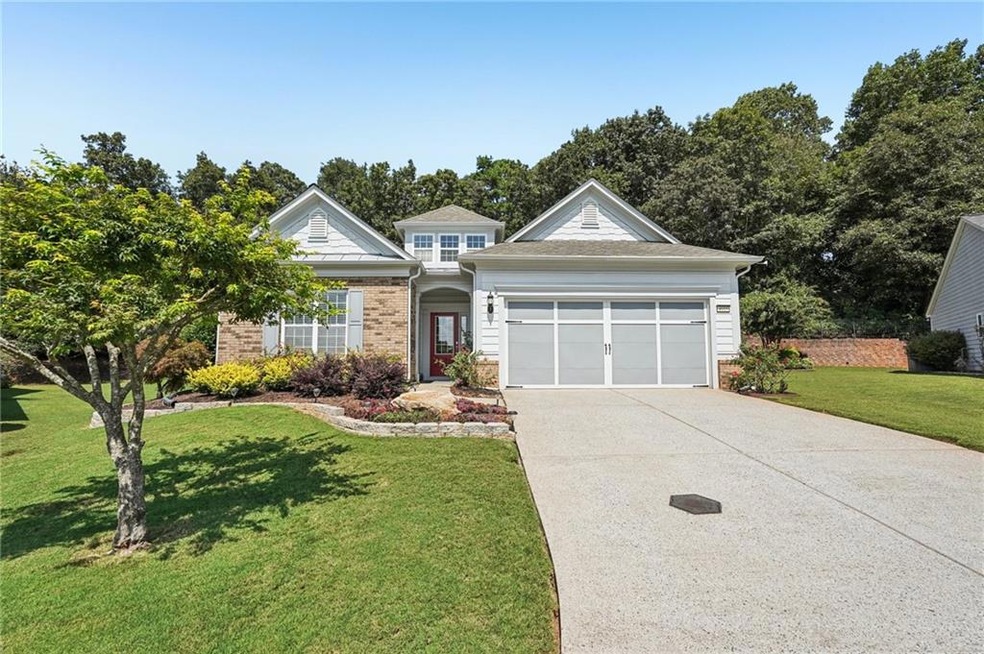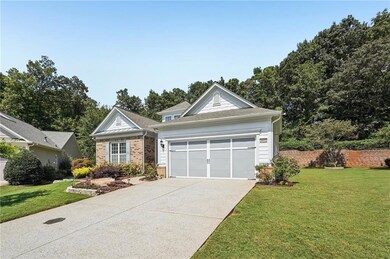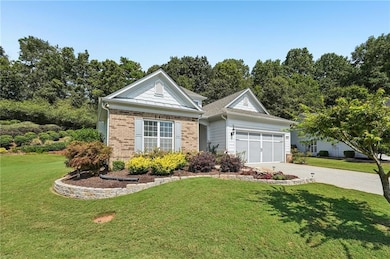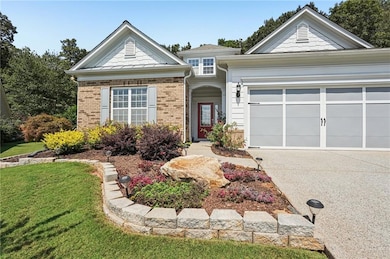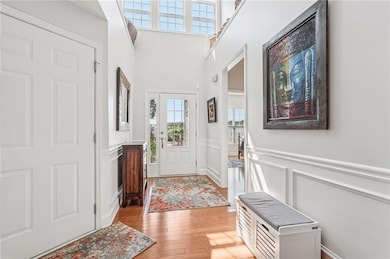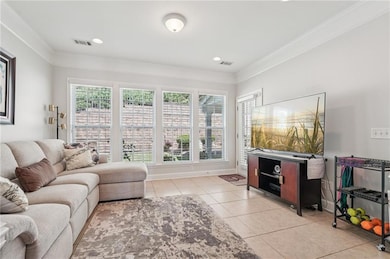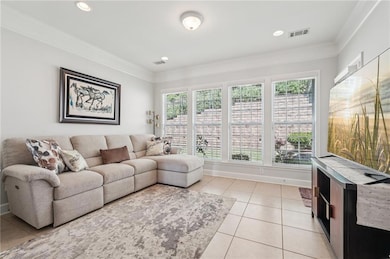4605 Vanadium Bend Cumming, GA 30040
Estimated payment $3,278/month
Highlights
- Fitness Center
- Open-Concept Dining Room
- Craftsman Architecture
- Kelly Mill Elementary School Rated A
- Fishing
- Catering Kitchen
About This Home
Welcome to 4605 Vanadium Bend in Cumming! This charming 3 bedroom, 2 bath home with a sunroom and a private office sits on the largest lot in the community, featuring professional landscaping, a tranquil garden, and a full sprinkler system. Highlights include a backyard patio with built in BBQ, modern upgraded pantry, and upgraded closets. New appliances and a gas fireplace, and a barn door feature in the laundry room. Perfect for entertaining or relaxing, this home combines comfort, upgrades, and outdoor beauty in one of Cumming's most desirable locations. Entire roof was replaced in 2021. Entire A/C system and Furnace have recently been replaced. Garage floor has recently been sealed. Residents of Fieldstone enjoy unparalleled amenities, including a resort-style family pool with water slide, quiet adult pool, tennis and pickleball courts, a fitness center, clubhouse with year-round events, fishing pond, and scenic walking trails. Combining high-end features, a prime location, and an active community lifestyle, this home is a rare find. Schedule your private showing today! Text hmvalue to 59559 for more information!
Home Details
Home Type
- Single Family
Est. Annual Taxes
- $719
Year Built
- Built in 2008
Lot Details
- 0.48 Acre Lot
- Cul-De-Sac
- Landscaped
- Front and Back Yard Sprinklers
- Garden
- Back and Front Yard
HOA Fees
- $155 Monthly HOA Fees
Parking
- 2 Car Attached Garage
Home Design
- Craftsman Architecture
- Ranch Style House
- Brick Exterior Construction
- Slab Foundation
- Shingle Roof
- Cement Siding
Interior Spaces
- 2,052 Sq Ft Home
- Crown Molding
- Ceiling height of 9 feet on the lower level
- Recessed Lighting
- Gas Log Fireplace
- Entrance Foyer
- Open-Concept Dining Room
- Home Office
- Sun or Florida Room
- Wood Flooring
- Neighborhood Views
- Pull Down Stairs to Attic
- Security System Leased
Kitchen
- Gas Oven
- Gas Range
- Dishwasher
- Kitchen Island
- White Kitchen Cabinets
- Disposal
Bedrooms and Bathrooms
- 3 Main Level Bedrooms
- Dual Closets
- Walk-In Closet
- 2 Full Bathrooms
- Dual Vanity Sinks in Primary Bathroom
- Separate Shower in Primary Bathroom
Laundry
- Laundry Room
- Laundry on lower level
- Dryer
Outdoor Features
- Covered Patio or Porch
- Outdoor Kitchen
- Exterior Lighting
- Outdoor Gas Grill
Schools
- Vickery Creek Elementary School
- Hendricks Middle School
- West Forsyth High School
Utilities
- Central Heating and Cooling System
- 220 Volts
- High Speed Internet
- Cable TV Available
Listing and Financial Details
- Assessor Parcel Number 034 696
Community Details
Overview
- $1,865 Initiation Fee
- Fieldstone Court Recreatio Association, Phone Number (770) 205-9229
- Fieldstone Court Subdivision
- Rental Restrictions
Amenities
- Catering Kitchen
- Clubhouse
Recreation
- Tennis Courts
- Pickleball Courts
- Community Playground
- Swim Team
- Fitness Center
- Community Pool
- Fishing
Map
Home Values in the Area
Average Home Value in this Area
Tax History
| Year | Tax Paid | Tax Assessment Tax Assessment Total Assessment is a certain percentage of the fair market value that is determined by local assessors to be the total taxable value of land and additions on the property. | Land | Improvement |
|---|---|---|---|---|
| 2025 | $719 | $190,596 | $66,000 | $124,596 |
| 2024 | $719 | $178,568 | $66,000 | $112,568 |
| 2023 | $628 | $181,416 | $62,000 | $119,416 |
| 2022 | $718 | $122,868 | $36,000 | $86,868 |
| 2021 | $699 | $122,868 | $36,000 | $86,868 |
| 2020 | $697 | $120,400 | $36,000 | $84,400 |
| 2019 | $693 | $111,728 | $32,000 | $79,728 |
| 2018 | $698 | $107,980 | $32,000 | $75,980 |
| 2017 | $712 | $110,776 | $28,000 | $82,776 |
| 2016 | $661 | $88,896 | $28,000 | $60,896 |
| 2015 | $661 | $88,896 | $28,000 | $60,896 |
| 2014 | $649 | $91,868 | $28,000 | $63,868 |
Property History
| Date | Event | Price | List to Sale | Price per Sq Ft | Prior Sale |
|---|---|---|---|---|---|
| 11/24/2025 11/24/25 | Sold | $580,000 | 0.0% | $283 / Sq Ft | View Prior Sale |
| 09/18/2025 09/18/25 | For Sale | $580,000 | -- | $283 / Sq Ft |
Purchase History
| Date | Type | Sale Price | Title Company |
|---|---|---|---|
| Deed | $240,900 | -- |
Mortgage History
| Date | Status | Loan Amount | Loan Type |
|---|---|---|---|
| Closed | $50,000 | New Conventional |
Source: First Multiple Listing Service (FMLS)
MLS Number: 7647047
APN: 034-696
- 4430 Cadmium Dr
- 4235 Cadmium Dr
- 5475 Harris Creek Dr
- 5365 Tallantworth Crossing
- 3852 Drew Campground Rd
- 4040 Yakutia Place
- 5465 Tallantworth Crossing
- 4830 Hershel St
- 4140 Briar Brook Ct
- 4220 Provenance Trail
- 4210 Provenance Trail
- Provenance Plan at The Courtyards at Post Road
- Portico Bonus Plan at The Courtyards at Post Road
- Promenade Bonus Plan at The Courtyards at Post Road
- 5370 Hyde Dr
- 5390 Hyde Dr
- 5425 Hyde Dr
