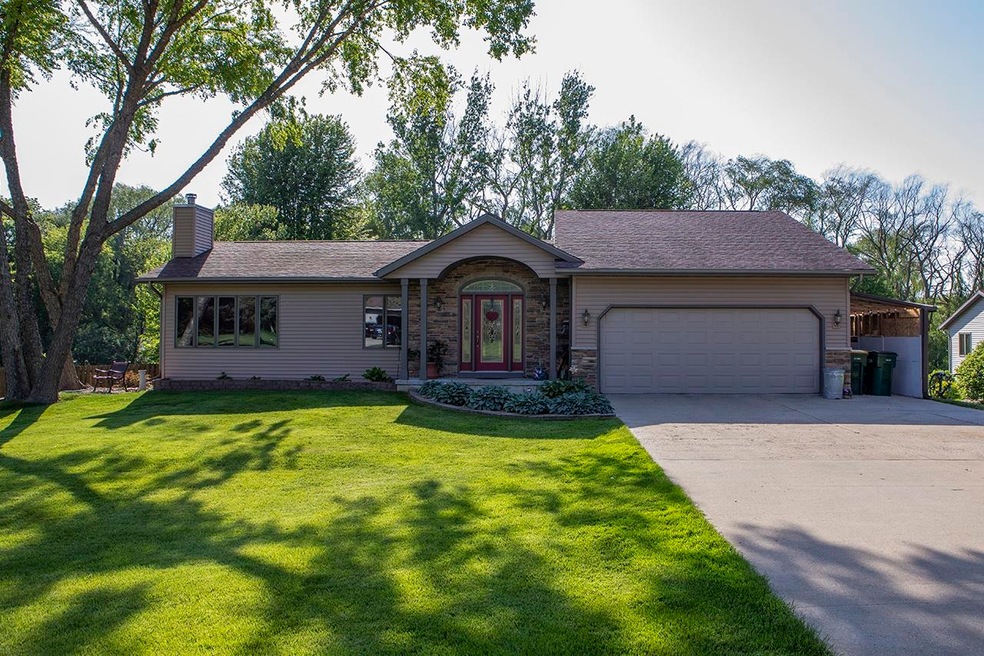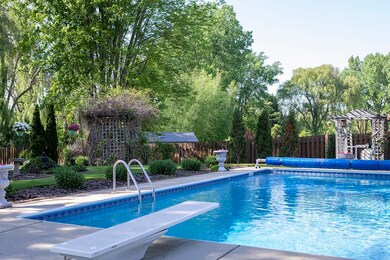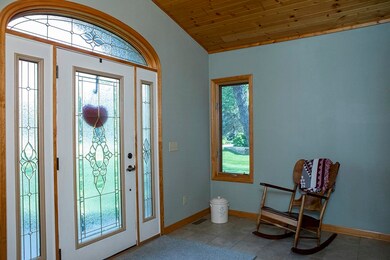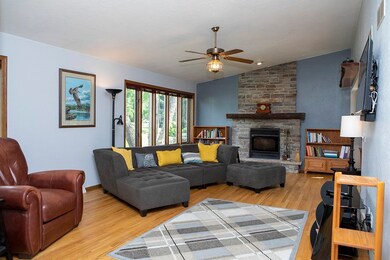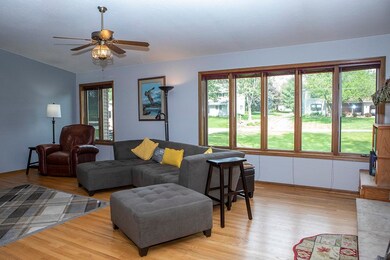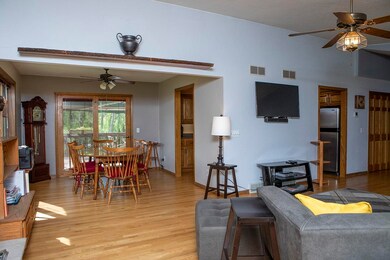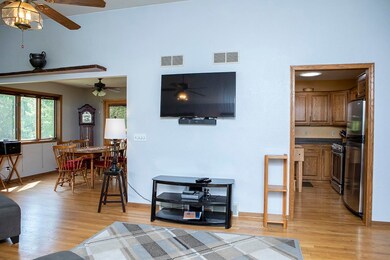
4606 Conestoga Trail Cottage Grove, WI 53527
Highlights
- In Ground Pool
- 0.72 Acre Lot
- Recreation Room
- Monona Grove High School Rated A-
- Deck
- Ranch Style House
About This Home
As of May 2025Looking for a great property with an in-ground pool? Why wait! This 3 Bed/2 Bath ranch home is perfect for entertaining this summer on the large deck w/ electric awning overlooking the in-ground pool. Large lot, established subdivision, natural fireplace and a beautiful finished basement that has additional bedrooms, rec room and bar. Pride of ownership shows! Monona Grove school district!
Last Agent to Sell the Property
Badger Realty Team License #58073-90 1671-9 Listed on: 05/31/2022
Last Buyer's Agent
Cory Schneider
Badger Realty Team License #81650-94
Home Details
Home Type
- Single Family
Est. Annual Taxes
- $5,127
Year Built
- Built in 1988
Lot Details
- 0.72 Acre Lot
- Rural Setting
- Fenced Yard
Home Design
- Ranch Style House
- Brick Exterior Construction
- Poured Concrete
- Vinyl Siding
Interior Spaces
- Wet Bar
- Skylights
- Wood Burning Fireplace
- Recreation Room
Kitchen
- Oven or Range
- Microwave
- Dishwasher
- Disposal
Bedrooms and Bathrooms
- 4 Bedrooms
- 3 Full Bathrooms
Finished Basement
- Walk-Out Basement
- Basement Fills Entire Space Under The House
Parking
- 2 Car Attached Garage
- Garage Door Opener
Accessible Home Design
- Accessible Full Bathroom
- Accessible Bedroom
Outdoor Features
- In Ground Pool
- Deck
- Patio
- Outdoor Storage
Schools
- Call School District Elementary And Middle School
- Monona Grove High School
Utilities
- Forced Air Cooling System
- Well
- Water Softener
- Cable TV Available
Ownership History
Purchase Details
Home Financials for this Owner
Home Financials are based on the most recent Mortgage that was taken out on this home.Purchase Details
Home Financials for this Owner
Home Financials are based on the most recent Mortgage that was taken out on this home.Purchase Details
Similar Homes in Cottage Grove, WI
Home Values in the Area
Average Home Value in this Area
Purchase History
| Date | Type | Sale Price | Title Company |
|---|---|---|---|
| Warranty Deed | $570,000 | Capital Title | |
| Deed | $550,000 | -- | |
| Interfamily Deed Transfer | -- | -- |
Mortgage History
| Date | Status | Loan Amount | Loan Type |
|---|---|---|---|
| Open | $513,000 | New Conventional | |
| Previous Owner | $495,000 | New Conventional | |
| Previous Owner | $100,000 | No Value Available | |
| Previous Owner | $55,000 | Credit Line Revolving | |
| Previous Owner | $25,000 | Credit Line Revolving | |
| Previous Owner | $385,000 | Future Advance Clause Open End Mortgage |
Property History
| Date | Event | Price | Change | Sq Ft Price |
|---|---|---|---|---|
| 05/21/2025 05/21/25 | Sold | $570,000 | -5.0% | $174 / Sq Ft |
| 04/29/2025 04/29/25 | Pending | -- | -- | -- |
| 03/18/2025 03/18/25 | Price Changed | $600,000 | -2.4% | $183 / Sq Ft |
| 11/13/2024 11/13/24 | For Sale | $615,000 | +11.8% | $188 / Sq Ft |
| 12/14/2022 12/14/22 | Sold | $550,000 | -5.0% | $168 / Sq Ft |
| 10/25/2022 10/25/22 | Pending | -- | -- | -- |
| 09/13/2022 09/13/22 | Price Changed | $579,000 | -3.4% | $177 / Sq Ft |
| 07/15/2022 07/15/22 | Price Changed | $599,500 | -4.1% | $183 / Sq Ft |
| 06/29/2022 06/29/22 | Price Changed | $625,000 | -0.8% | $191 / Sq Ft |
| 05/31/2022 05/31/22 | For Sale | $630,000 | -- | $193 / Sq Ft |
Tax History Compared to Growth
Tax History
| Year | Tax Paid | Tax Assessment Tax Assessment Total Assessment is a certain percentage of the fair market value that is determined by local assessors to be the total taxable value of land and additions on the property. | Land | Improvement |
|---|---|---|---|---|
| 2024 | $7,493 | $414,900 | $78,000 | $336,900 |
| 2023 | $6,962 | $414,900 | $78,000 | $336,900 |
| 2021 | $5,127 | $314,900 | $78,000 | $236,900 |
| 2020 | $6,282 | $289,700 | $68,300 | $221,400 |
| 2019 | $6,037 | $289,700 | $68,300 | $221,400 |
| 2018 | $5,694 | $289,700 | $68,300 | $221,400 |
| 2017 | $5,791 | $289,700 | $68,300 | $221,400 |
| 2016 | $5,920 | $289,700 | $68,300 | $221,400 |
| 2015 | $5,667 | $289,700 | $68,300 | $221,400 |
| 2014 | $5,615 | $289,700 | $68,300 | $221,400 |
| 2013 | $5,721 | $289,700 | $68,300 | $221,400 |
Agents Affiliated with this Home
-

Seller's Agent in 2025
Kyle Broom
Badger Realty Team
(262) 370-3244
21 in this area
146 Total Sales
-

Buyer's Agent in 2025
Kinga Pechacek
Real Broker LLC
(608) 335-2671
4 in this area
16 Total Sales
-
C
Buyer's Agent in 2022
Cory Schneider
Badger Realty Team
Map
Source: South Central Wisconsin Multiple Listing Service
MLS Number: 1935776
APN: 0711-031-5110-3
- Lot 2, 9.53 ac Baxter Rd
- Lot 27 Quercus Dr
- 4610 Baxter Rd
- Lot 26 Quercus Dr
- Lot 25 Quercus Dr
- Lot 24 Quercus Dr
- Lot 28 Quercus Dr
- Lot 30 Quercus Dr
- Lot 31 Quercus Dr
- Lot 32 Quercus Dr
- lot 20 Scenic Oak Dr
- Lot 22 Scenic Oak Dr
- Lot 21 Scenic Oak Dr
- Lot 29 Scenic Oak Dr
- Lot 19 Scenic Oak Dr
- lot 17 Scenic Oak Dr
- Lot 18 Scenic Oak Dr
- 1301 Michelle Ln Unit 53
- The Wicklow Plan at Kennedy Hills
- The Waterberry Plan at Kennedy Hills
