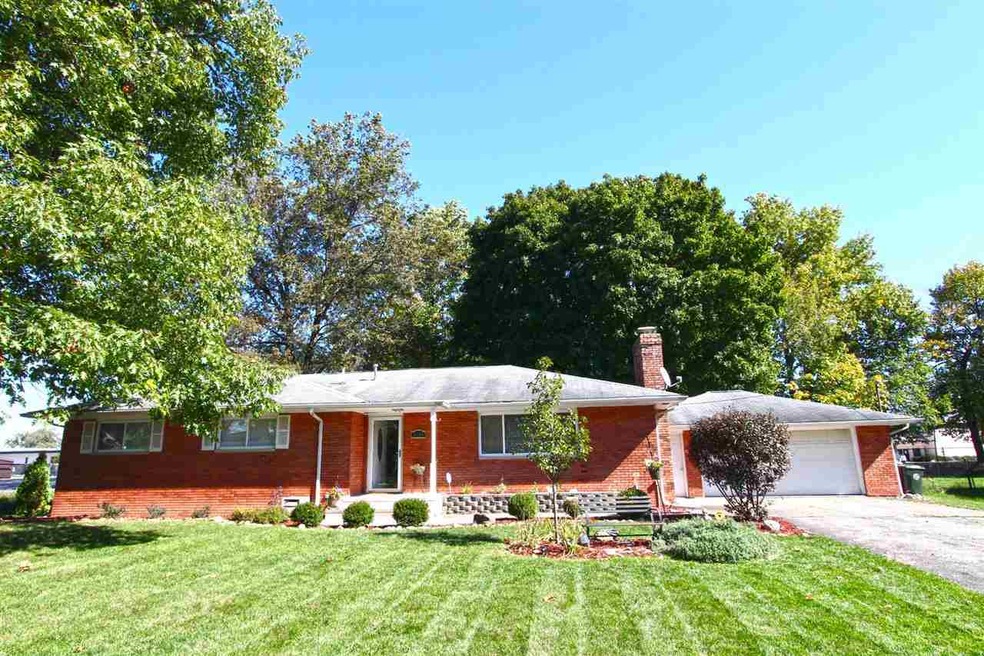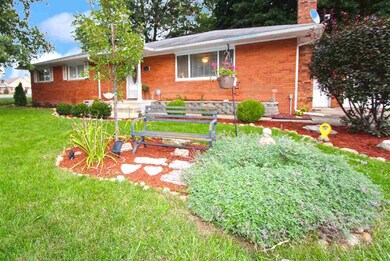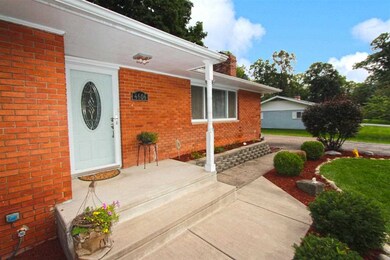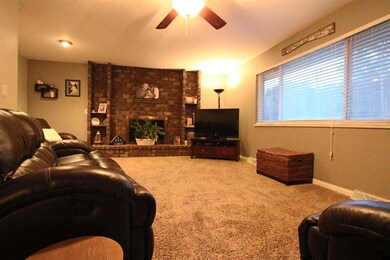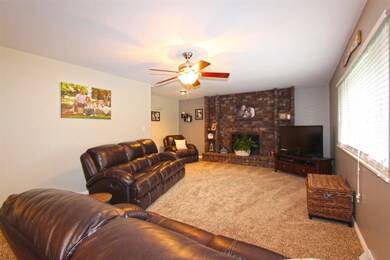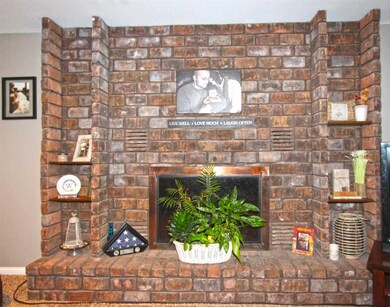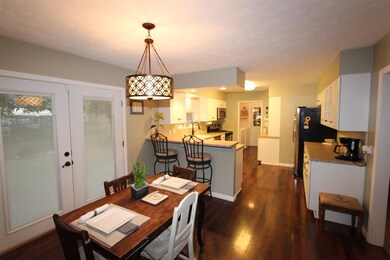
4606 Fellows St South Bend, IN 46614
Highlights
- Open Floorplan
- Backs to Open Ground
- Eat-In Kitchen
- Ranch Style House
- 2 Car Attached Garage
- Bathtub with Shower
About This Home
As of August 2019Beautifully updated all brick ranch on the Southside! You will fall in love with the spacious open kitchen with plenty of cabinets, new countertops, glass tile backsplash, and stainless steel appliances. Large living room with brick fireplace. Both bathrooms are nicely updated as well. New carpeting and laminate hardwood flooring throughout. Large fenced backyard with patio for your summertime entertaining and garden shed for extra storage! Great location close to shopping and restaurants in Erskine Plaza. Call today for your private showing before its gone!!!
Home Details
Home Type
- Single Family
Est. Annual Taxes
- $957
Year Built
- Built in 1958
Lot Details
- 0.31 Acre Lot
- Lot Dimensions are 101x135
- Backs to Open Ground
- Privacy Fence
- Chain Link Fence
- Landscaped
- Level Lot
Home Design
- Ranch Style House
- Brick Exterior Construction
- Shingle Roof
- Asphalt Roof
Interior Spaces
- 1,516 Sq Ft Home
- Open Floorplan
- Ceiling Fan
- Pocket Doors
- Insulated Doors
- Living Room with Fireplace
- Crawl Space
- Storage In Attic
Kitchen
- Eat-In Kitchen
- Breakfast Bar
- Electric Oven or Range
- Laminate Countertops
- Disposal
Flooring
- Carpet
- Laminate
Bedrooms and Bathrooms
- 3 Bedrooms
- 2 Full Bathrooms
- Bathtub with Shower
- Separate Shower
Laundry
- Laundry on main level
- Electric Dryer Hookup
Home Security
- Home Security System
- Storm Doors
- Carbon Monoxide Detectors
- Fire and Smoke Detector
Parking
- 2 Car Attached Garage
- Garage Door Opener
Eco-Friendly Details
- Energy-Efficient Appliances
- Energy-Efficient Doors
Utilities
- Forced Air Heating and Cooling System
- Heating System Uses Gas
Additional Features
- Patio
- Suburban Location
Listing and Financial Details
- Assessor Parcel Number 71-08-25-327-005.000-002
Ownership History
Purchase Details
Home Financials for this Owner
Home Financials are based on the most recent Mortgage that was taken out on this home.Purchase Details
Purchase Details
Home Financials for this Owner
Home Financials are based on the most recent Mortgage that was taken out on this home.Purchase Details
Purchase Details
Home Financials for this Owner
Home Financials are based on the most recent Mortgage that was taken out on this home.Similar Homes in South Bend, IN
Home Values in the Area
Average Home Value in this Area
Purchase History
| Date | Type | Sale Price | Title Company |
|---|---|---|---|
| Quit Claim Deed | -- | None Listed On Document | |
| Warranty Deed | -- | None Available | |
| Warranty Deed | -- | -- | |
| Warranty Deed | $10,890 | None Available | |
| Corporate Deed | -- | Meridian Title Corp |
Mortgage History
| Date | Status | Loan Amount | Loan Type |
|---|---|---|---|
| Previous Owner | $108,000 | New Conventional | |
| Previous Owner | $97,108 | FHA |
Property History
| Date | Event | Price | Change | Sq Ft Price |
|---|---|---|---|---|
| 08/23/2019 08/23/19 | Sold | $143,500 | -3.7% | $95 / Sq Ft |
| 08/02/2019 08/02/19 | Pending | -- | -- | -- |
| 07/10/2019 07/10/19 | Price Changed | $149,000 | -0.7% | $98 / Sq Ft |
| 05/24/2019 05/24/19 | For Sale | $150,000 | +25.0% | $99 / Sq Ft |
| 12/16/2014 12/16/14 | Sold | $120,000 | -4.0% | $79 / Sq Ft |
| 11/10/2014 11/10/14 | Pending | -- | -- | -- |
| 09/10/2014 09/10/14 | For Sale | $125,000 | -- | $82 / Sq Ft |
Tax History Compared to Growth
Tax History
| Year | Tax Paid | Tax Assessment Tax Assessment Total Assessment is a certain percentage of the fair market value that is determined by local assessors to be the total taxable value of land and additions on the property. | Land | Improvement |
|---|---|---|---|---|
| 2024 | $3,510 | $139,900 | $59,700 | $80,200 |
| 2023 | $1,642 | $139,600 | $59,700 | $79,900 |
| 2022 | $1,642 | $139,600 | $59,700 | $79,900 |
| 2021 | $961 | $78,300 | $5,000 | $73,300 |
| 2020 | $918 | $78,300 | $5,000 | $73,300 |
| 2019 | $832 | $78,400 | $5,600 | $72,800 |
| 2018 | $982 | $84,600 | $5,600 | $79,000 |
| 2017 | $973 | $82,300 | $5,600 | $76,700 |
| 2016 | $985 | $82,300 | $5,600 | $76,700 |
| 2014 | $942 | $80,800 | $5,600 | $75,200 |
| 2013 | $944 | $80,900 | $5,700 | $75,200 |
Agents Affiliated with this Home
-
Steve Smith

Seller's Agent in 2019
Steve Smith
Irish Realty
(574) 360-2569
943 Total Sales
-
Angela Snyder

Buyer's Agent in 2019
Angela Snyder
RE/MAX
(574) 780-7652
123 Total Sales
-
Mike Moore

Seller's Agent in 2014
Mike Moore
Milestone Realty, LLC
(574) 807-8140
105 Total Sales
Map
Source: Indiana Regional MLS
MLS Number: 201440113
APN: 71-08-25-327-005.000-002
- 4616 Fellows St
- 328 Barbie St
- 0 Clara St
- 5621 S Main St
- 416 E Chippewa Ave
- 60091 Carroll St
- 5148 Copper Pointe Dr
- 5181 Finch Dr
- 1132 Byron Dr
- 20440 Jewell Ave Unit 24
- 20454 Jewell Ave
- 20485 Jewell Ave
- 519 E Johnson Rd
- 1022 Amhurst Ave
- 1225 Fairfax Dr
- 19545 Hildebrand St
- 1010 Wheatly Ct
- 525 Yoder St Unit 49
- 4106 Brookton Dr
- 1413 Orkney Ct
