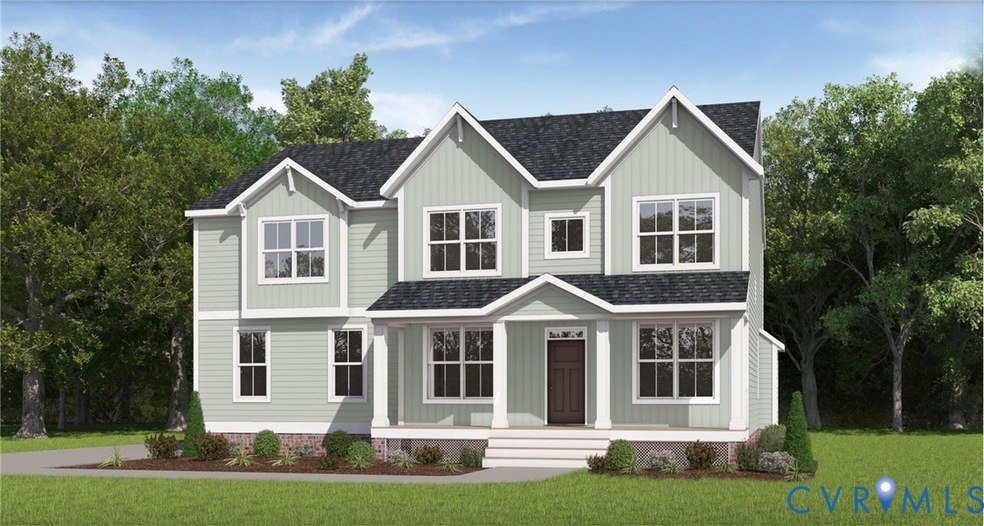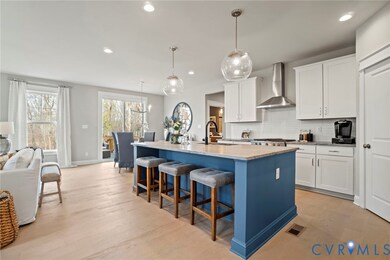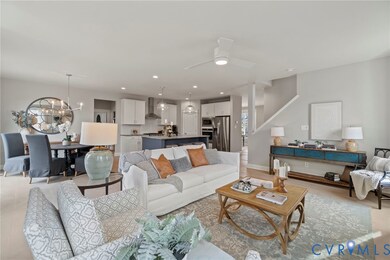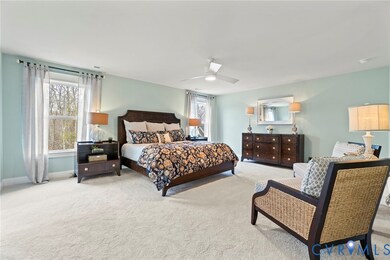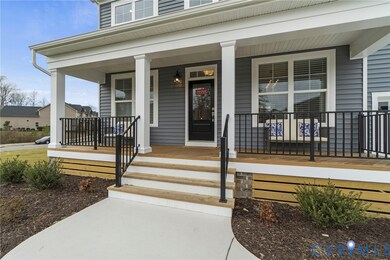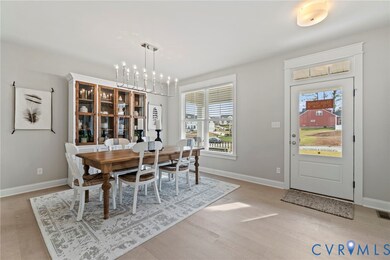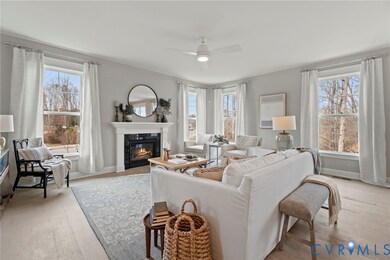4606 Melbrook Way Moseley, VA 23120
Moseley NeighborhoodEstimated payment $3,333/month
Highlights
- Under Construction
- Outdoor Pool
- Clubhouse
- Cosby High School Rated A
- Craftsman Architecture
- Deck
About This Home
The Hartfield Home Plan by Main Street Homes! This incredible two-story home features an oversized two-car garage, four spacious bedrooms, and 2.5 bathrooms. The open and bright first floor has a gourmet kitchen featuring a large island open to the nook and great room. The upstairs primary bedroom boasts two walk-in closets, a luxurious primary bathroom with a soaking tub, and more. The large second-floor laundry room is ideal for organization. In addition, families love the extra space that the loft provides. In Chesterfield County, Westerleigh offers more than just a great home—it offers a lifestyle. Enjoy quick access to Route 288, Westchester Commons, and downtown Richmond. Outdoor adventures await at Pocahontas State Park and the Swift Creek Reservoir, while local favorites like Uptown Alley, the Metro Richmond Zoo, and top-rated golf courses provide fun for all ages. With excellent schools, healthcare, and community spirit, Chesterfield is where you’ll love to live. Even more exciting, the area continues to grow with a new middle school opening in 2025, an elementary school in 2026, and a high school planned for 2027, making this a perfect place to call home for families seeking top-rated future educational options. Home to be built. Photos represent the floor plan, not the actual home.
Home Details
Home Type
- Single Family
Est. Annual Taxes
- $899
Year Built
- Built in 2025 | Under Construction
HOA Fees
- $110 Monthly HOA Fees
Parking
- 2.5 Car Attached Garage
- Garage Door Opener
Home Design
- Home to be built
- Craftsman Architecture
- Fire Rated Drywall
- Frame Construction
- Shingle Roof
- Vinyl Siding
Interior Spaces
- 2,930 Sq Ft Home
- 2-Story Property
- Wired For Data
- High Ceiling
- Window Screens
- Dining Area
- Loft
- Screened Porch
- Crawl Space
- Washer and Dryer Hookup
Kitchen
- Breakfast Area or Nook
- Microwave
- Dishwasher
- Kitchen Island
- Granite Countertops
- Disposal
Flooring
- Carpet
- Laminate
Bedrooms and Bathrooms
- 4 Bedrooms
- En-Suite Primary Bedroom
- Walk-In Closet
- Double Vanity
Outdoor Features
- Outdoor Pool
- Deck
Schools
- Grange Hall Elementary School
- Deep Creek Middle School
- Cosby High School
Utilities
- Zoned Heating and Cooling
- Heating System Uses Propane
- Heat Pump System
- High Speed Internet
Listing and Financial Details
- Tax Lot 2
- Assessor Parcel Number 706-68-22-37-800-000
Community Details
Overview
- Westerleigh Subdivision
- The community has rules related to allowing corporate owners
Amenities
- Common Area
- Clubhouse
Recreation
- Community Playground
- Community Pool
Map
Home Values in the Area
Average Home Value in this Area
Tax History
| Year | Tax Paid | Tax Assessment Tax Assessment Total Assessment is a certain percentage of the fair market value that is determined by local assessors to be the total taxable value of land and additions on the property. | Land | Improvement |
|---|---|---|---|---|
| 2025 | $899 | $101,000 | $101,000 | $0 |
| 2024 | $899 | $101,000 | $101,000 | $0 |
Property History
| Date | Event | Price | List to Sale | Price per Sq Ft |
|---|---|---|---|---|
| 08/05/2025 08/05/25 | Price Changed | $595,950 | -8.0% | $203 / Sq Ft |
| 08/05/2025 08/05/25 | Pending | -- | -- | -- |
| 06/13/2025 06/13/25 | For Sale | $648,060 | -- | $221 / Sq Ft |
Source: Central Virginia Regional MLS
MLS Number: 2516715
APN: 706-68-22-37-800-000
- Treyburn III Plan at Westerleigh
- Berkeley Plan at Westerleigh
- Stuart Plan at Westerleigh
- Monterey Plan at Westerleigh
- Riverton Plan at Westerleigh
- Hartfield Plan at Westerleigh
- Amelia Plan at Westerleigh
- Augusta II Plan at Westerleigh
- Waverly II Plan at Westerleigh
- Jefferson Plan at Westerleigh
- Treyburn II Plan at Westerleigh
- Lancaster Plan at Westerleigh
- 17307 Singing Bird Turn
- 17319 Singing Bird Turn
- 17306
- 17300 Singing Bird Turn
- 17331 Jojo Ln
- 5118 Singing Bird Dr
- 17421 Singing Bird Ct
- 17415 Singing Bird Ct
