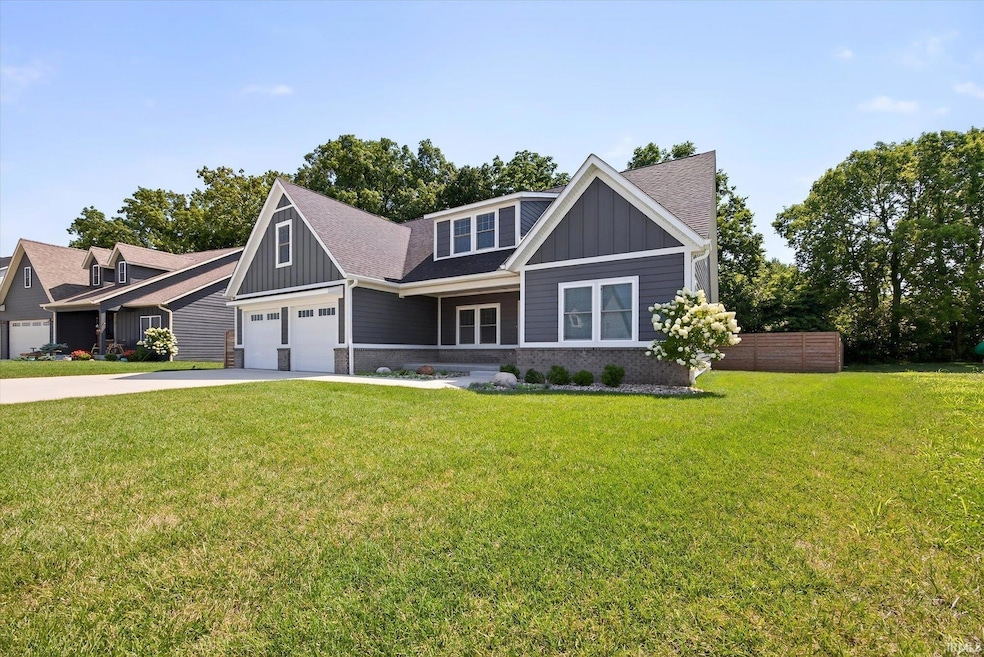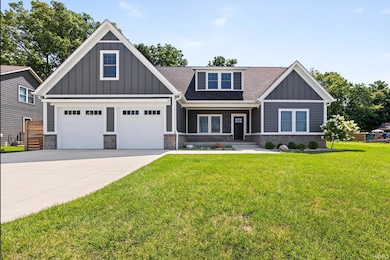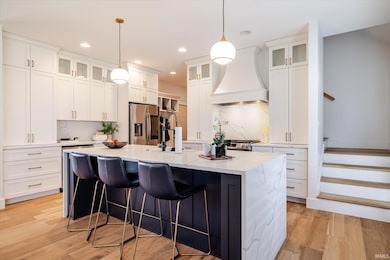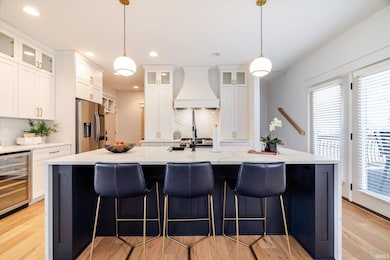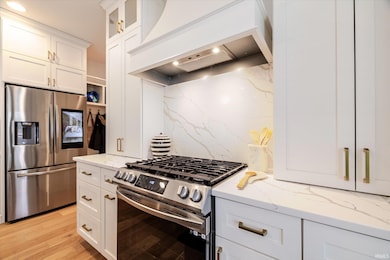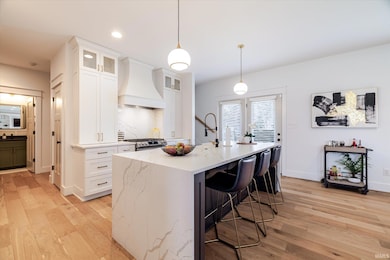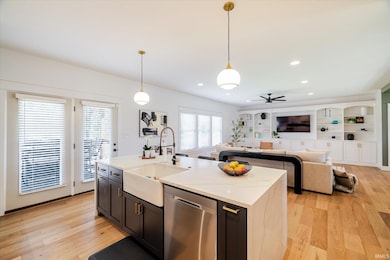4606 N Calumet Ct Bloomington, IN 47404
Estimated payment $3,832/month
Highlights
- Primary Bedroom Suite
- Traditional Architecture
- Mud Room
- Open Floorplan
- Backs to Open Ground
- Covered Patio or Porch
About This Home
This meticulously cared for home was custom built only three years ago and offers the perfect blend of modern design and unbeatable location. The main level welcomes you with an open layout and stunning hardwood floors that flow through a designated dining area highlighted by coffered ceilings, a spacious living room lined with custom cabinetry designed for both function and style, and the beautiful kitchen ideal for entertaining. The custom Amish cabinetry is designed to conceal appliances leaving the sleek quartz countertops and a matching quartz backsplash the focus. Just around the corner, you'll find a walk-in pantry, mudroom, and a private laundry room for added convenience. Also on the main level is the primary suite featuring an oversized double vanity with custom cabinets, an oversized walk-in tile shower, and a large walk-in closet. Upstairs a second living space, three generously sized bedrooms, another full bathroom, and office space provide plenty of room to spread out. Enjoy the covered back deck overlooking a spacious fenced in backyard, making this outdoor space a true extension of the home.
Listing Agent
Century 21 Scheetz - Bloomington Brokerage Phone: 812-327-3982 Listed on: 07/26/2025

Home Details
Home Type
- Single Family
Est. Annual Taxes
- $5,935
Year Built
- Built in 2022
Lot Details
- 0.3 Acre Lot
- Backs to Open Ground
- Landscaped
- Irregular Lot
HOA Fees
- $22 Monthly HOA Fees
Parking
- 2 Car Attached Garage
- Garage Door Opener
Home Design
- Traditional Architecture
- Stone Exterior Construction
Interior Spaces
- 2,906 Sq Ft Home
- 1.5-Story Property
- Open Floorplan
- Built-in Bookshelves
- Beamed Ceilings
- Ceiling height of 9 feet or more
- Ceiling Fan
- Mud Room
- Storage In Attic
- Home Security System
- Laundry Room
Kitchen
- Walk-In Pantry
- Kitchen Island
Bedrooms and Bathrooms
- 4 Bedrooms
- Primary Bedroom Suite
- Walk-In Closet
Basement
- Block Basement Construction
- Crawl Space
Schools
- Edgewood Elementary And Middle School
- Edgewood High School
Utilities
- Forced Air Heating and Cooling System
- Heating System Uses Gas
Additional Features
- Energy-Efficient HVAC
- Covered Patio or Porch
Community Details
- Charlestowne Manor Subdivision
Listing and Financial Details
- Assessor Parcel Number 53-04-14-300-007.044-013
Map
Home Values in the Area
Average Home Value in this Area
Tax History
| Year | Tax Paid | Tax Assessment Tax Assessment Total Assessment is a certain percentage of the fair market value that is determined by local assessors to be the total taxable value of land and additions on the property. | Land | Improvement |
|---|---|---|---|---|
| 2024 | $5,935 | $593,500 | $69,600 | $523,900 |
| 2023 | $5,863 | $586,300 | $68,900 | $517,400 |
| 2022 | $1,260 | $65,000 | $65,000 | $0 |
Property History
| Date | Event | Price | List to Sale | Price per Sq Ft | Prior Sale |
|---|---|---|---|---|---|
| 08/18/2025 08/18/25 | Price Changed | $629,000 | -1.6% | $216 / Sq Ft | |
| 07/26/2025 07/26/25 | For Sale | $639,000 | +10.5% | $220 / Sq Ft | |
| 08/19/2022 08/19/22 | Sold | $578,200 | -0.3% | $199 / Sq Ft | View Prior Sale |
| 05/23/2022 05/23/22 | Price Changed | $580,000 | +1.9% | $200 / Sq Ft | |
| 04/13/2022 04/13/22 | For Sale | $569,000 | -- | $196 / Sq Ft |
Source: Indiana Regional MLS
MLS Number: 202529343
APN: 53-04-14-300-007.044-013
- 4534 N Triple Crown Dr
- 4420 N Preakness Ln
- 4409 N Preakness Ln
- 4447 N Triple Crown Dr
- 4504 N Triple Crown Dr
- 4890 W State Road 46
- 4910 W State Road 46
- 5075 W September Dr
- 5071 W September Dr
- 4380 N Ridgewood Dr
- 4860 N October Dr
- 4081 N Brookwood Dr
- 5109 N Weathers Ct
- 5107 N Weathers Ct
- 4342 N Cypress Ln
- 5665 W State Road 46 Rd
- 4410 W Craig Dr
- 4295 W State Road 46
- 5302 N Monica Ct
- 5075 N Union Valley Rd
- 4252 N Tupelo Dr
- 4455 W Tanglewood Rd
- 503 S 3rd St
- 7219 W Susan St Unit 7235
- 7219 W Susan St Unit 7271
- 7219 W Susan St Unit 7281
- 1265 W Bell Rd
- 1209 W Aspen Ct
- 1209 W Aspen Ct
- 3341 N Kingsley Dr
- 1619 W Arlington Rd
- 1100 N Crescent Rd
- 441 S Westgate Dr
- 980 W 17th St
- 1136 W 17th St
- 5713 W Monarch Ct
- 1531 Buena Vista Dr
- 200 E Glendora Dr
- 704 W 15th St Unit A
- 790 S Basswood Dr
