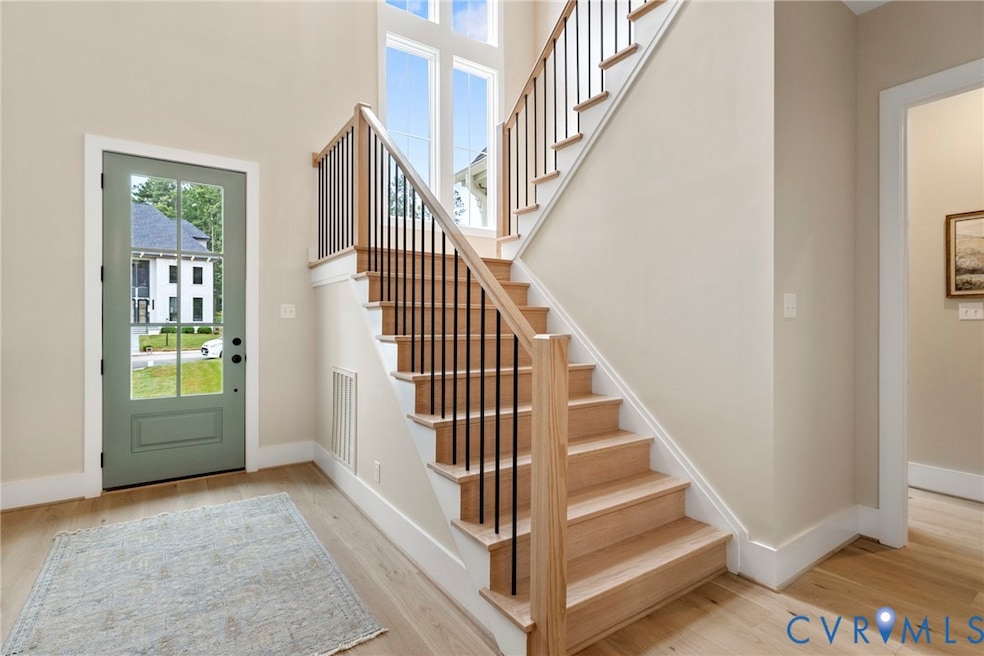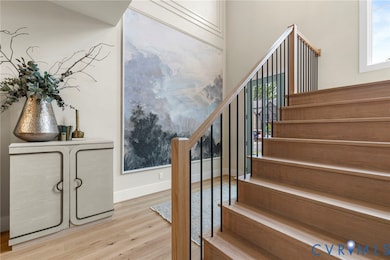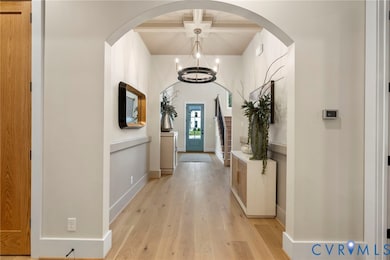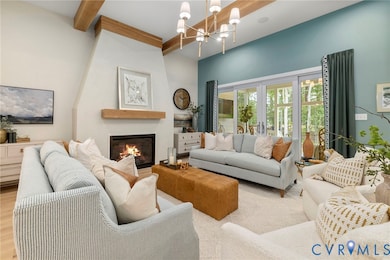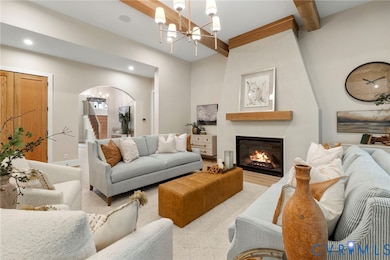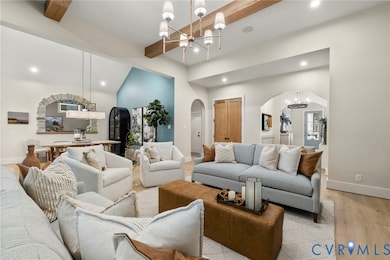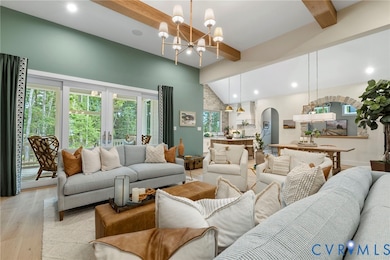4606 Otter Ct Moseley, VA 23120
Moseley NeighborhoodEstimated payment $5,289/month
Highlights
- Under Construction
- Outdoor Pool
- Clubhouse
- Cosby High School Rated A
- Custom Home
- Deck
About This Home
Introducing The Ellwood, Homesmith Construction’s acclaimed Homearama floor plan. This 5-bedroom, 5.5-bath design offers 3,586 square feet of luxury living defined by exceptional craftsmanship, thoughtful sightlines, and elevated detailing throughout.
At the heart of the home is the expansive custom kitchen, designed for everyday function and effortless entertaining. Custom cabinetry, an oversized island, and a true walk-in pantry with a connected scullery create a highly functional and beautifully organized workspace.
The main living area is where the Ellwood truly shines. An open yet defined layout offers natural separation between the kitchen, dining area, and family room while maintaining a seamless flow. Trim accents, upgraded millwork, abundant windows, and a gas fireplace add warmth, character, and comfort. The first-floor primary suite serves as a serene retreat with a generous walk-in closet and beautifully finished bath. A private first-floor guest suite adds versatility for long-term guests, multi-generational living, or an ideal office. Upstairs, a large loft provides an additional living or recreation space, complemented by three well-sized bedrooms- each with access to a full bath.
A rare opportunity to bring one of Homesmith’s most admired floor plans to life- thoughtfully designed for how you live today and grow tomorrow.
Listing Agent
Long & Foster REALTORS Brokerage Phone: 804-639-4663 License #0225219666 Listed on: 11/14/2025

Co-Listing Agent
Long & Foster REALTORS Brokerage Phone: 804-639-4663 License #0225213901
Home Details
Home Type
- Single Family
Year Built
- Built in 2026 | Under Construction
Lot Details
- Cul-De-Sac
- Corner Lot
HOA Fees
- $122 Monthly HOA Fees
Parking
- 2.5 Car Attached Garage
- Garage Door Opener
- Driveway
Home Design
- Home to be built
- Custom Home
- Transitional Architecture
- Fire Rated Drywall
- Frame Construction
- Shingle Roof
- Vinyl Siding
Interior Spaces
- 3,586 Sq Ft Home
- 2-Story Property
- Built-In Features
- Bookcases
- High Ceiling
- Recessed Lighting
- Gas Fireplace
- Formal Dining Room
- Loft
- Crawl Space
- Washer and Dryer Hookup
Kitchen
- Eat-In Kitchen
- Built-In Oven
- Gas Cooktop
- Stove
- Range Hood
- Microwave
- Dishwasher
- Kitchen Island
- Granite Countertops
- Disposal
Flooring
- Wood
- Partially Carpeted
- Tile
Bedrooms and Bathrooms
- 5 Bedrooms
- Primary Bedroom on Main
- En-Suite Primary Bedroom
- Walk-In Closet
- Double Vanity
Outdoor Features
- Outdoor Pool
- Deck
- Rear Porch
Schools
- Grange Hall Elementary School
- Tomahawk Creek Middle School
- Cosby High School
Utilities
- Zoned Heating and Cooling
- Heating System Uses Oil
- Heating System Uses Propane
- Heat Pump System
- Tankless Water Heater
- Propane Water Heater
Listing and Financial Details
- Tax Lot 70
- Assessor Parcel Number 706684883900000
Community Details
Overview
- Summer Lake Subdivision
- The community has rules related to allowing corporate owners
Amenities
- Common Area
- Clubhouse
Recreation
- Tennis Courts
- Community Playground
- Community Pool
- Trails
Map
Home Values in the Area
Average Home Value in this Area
Property History
| Date | Event | Price | List to Sale | Price per Sq Ft |
|---|---|---|---|---|
| 01/26/2026 01/26/26 | Pending | -- | -- | -- |
| 11/14/2025 11/14/25 | For Sale | $842,000 | -- | $235 / Sq Ft |
Purchase History
| Date | Type | Sale Price | Title Company |
|---|---|---|---|
| Deed | $330,000 | Investors Title |
Source: Central Virginia Regional MLS
MLS Number: 2530585
APN: 706-68-48-83-900-000
- 4612 Otter Ct
- 4613 Otter Ct
- 17319 Burtmoor Ct
- 17405 Singing Bird Dr
- 17402 Singing Bird Ct
- 17403 Singing Bird Ct
- 4806 Singing Bird Dr
- 17409 Singing Bird Ct
- 17415 Singing Bird Ct
- 5212 Singing Bird Dr
- 17421 Singing Bird Ct
- 4812 Singing Bird Dr
- 5206 Singing Bird Dr
- 4624 Lake Summer Loop
- 5118 Singing Bird Dr
- 4925 Singing Bird Dr
- 17300 Singing Bird Turn
- 17306
- 4324 Aurora Dr
- 17662 Tuscany Rd
Ask me questions while you tour the home.
