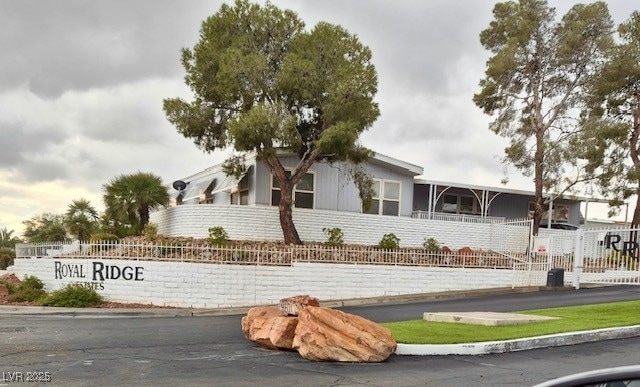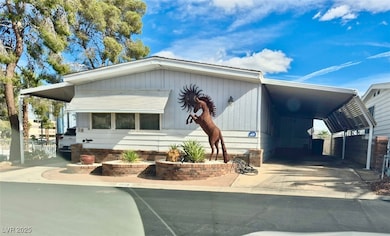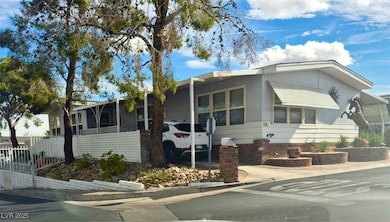
$250,000
- 3 Beds
- 2 Baths
- 1,536 Sq Ft
- 5077 Ridge Dr
- Las Vegas, NV
Beautifully remodeled manufactured home in Royal Ridge, a gated 55+ community! This spacious 3-bedroom, 2-bath residence features an enclosed porch and numerous upgrades, including a modern kitchen with tons of storage space and updated bathrooms with walk in showers. Mirrored closet doors in all bedrooms, modern neutral flooring and shutters on windows. Enjoy resort-style living with community
Rochelle Vannoy BHHS Nevada Properties


