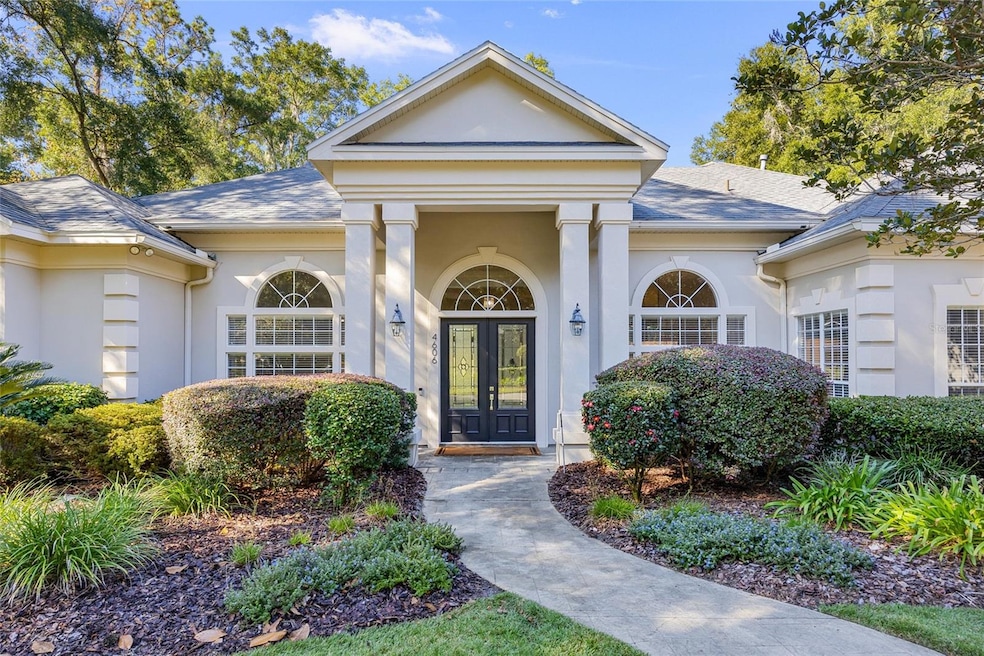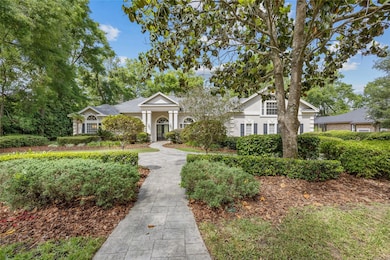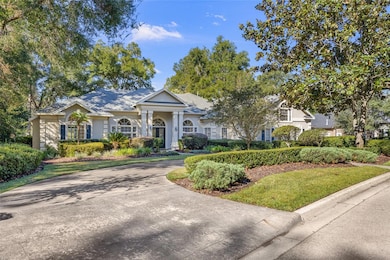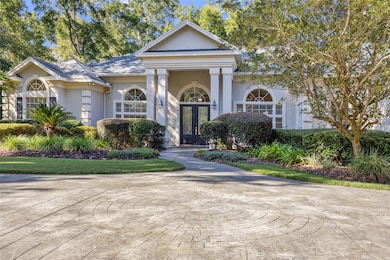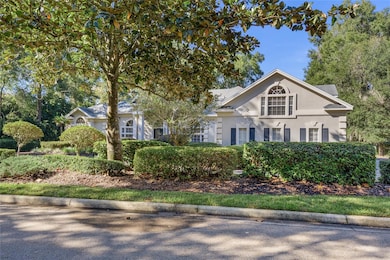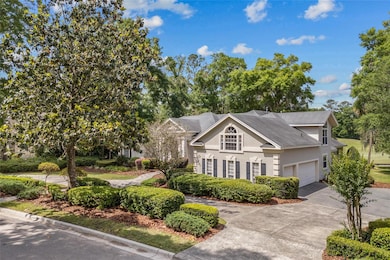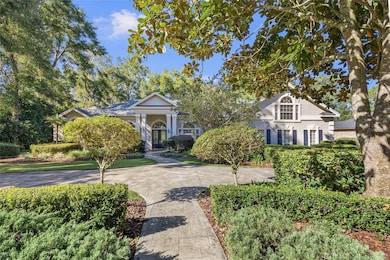4606 SW 97th Terrace Gainesville, FL 32608
Haile Plantation NeighborhoodEstimated payment $9,091/month
Highlights
- Very Popular Property
- Screened Pool
- Open Floorplan
- Kimball Wiles Elementary School Rated A-
- Golf Course View
- Contemporary Architecture
About This Home
Welcome home to your beautifully updated Haile Plantation India Station estate, set on one of the most desirable golf course lots in Hawkstone Country Club, with sweeping views of the signature 10th hole. This stately home offers over 4,900 square feet of thoughtfully designed living space, blending refined finishes with comfort and functionality. As you arrive, a circular driveway framed by lush landscaping creates a gracious first impression, while the oversized 3 car garage with a built in workshop adds both convenience and storage. Step inside to soaring ceilings, abundant natural light, and brand new luxury vinyl plank flooring that flows throughout the main level. Off the entry, you'll find a grand home office with French doors, a formal dining room, and a secondary living area, perfect for entertaining or creating a quiet retreat. The home features a 4 way split floor plan, ensuring privacy and space for everyone. The heart of the home is the updated kitchen, where new quartz counters, a designer backsplash, and all new stainless steel appliances make a bold, modern statement. The kitchen opens to the family room and casual dining area, all of which are flooded with natural light and framed by stunning panoramic views of the golf course. Whether you're starting your morning with a cup of coffee or winding down in the evening, the view from this space is simply unmatched. All 4.5 bathrooms have been recently renovated with a cohesive, stylish design that feels timeless yet current. Frameless glass shower enclosures, beautiful tilework, and sleek quartz countertops create a polished, spa like feel throughout. Step outside to your private outdoor oasis, featuring a resort style pool with waterfall, a granite summer kitchen, a cozy outdoor fireplace, and expansive covered patio space, all with sweeping views of the fairway. With 4 main bedrooms and 4.5 baths, the home offers incredible flexibility. Two of the spacious bedrooms are separated by a flex room perfect for an ideal bonus living space, study retreat, or playroom. The upstairs bonus room has been reimagined as a true multi purpose space with endless possibilities, perfectly complemented by the updated full bath and new wet bar with refrigerator. Whether you envision a game room, private guest suite, fitness studio, hobby room, or teen retreat, this space is ready to accommodate your lifestyle. The spacious primary suite is tucked away on the main floor and offers tranquil golf course views, a luxurious updated en suite bath with quartz counters and enlarged zero entry shower, stand alone soaking tub, separated vanities, toilet closet and dual walk in closets. Beyond the home, residents enjoy all the perks of Haile Plantation, one of Gainesville’s most sought after communities. Stroll or bike along miles of shaded walking trails that wind through lush surroundings, or head to the charming Haile Village Center for coffee, dining, boutiques, and community events including the Saturday morning farmers market. With easy access to UF Health Shands, HCA Florida North Florida Hospital, Butler Plaza, Celebration Pointe, and I 75, the location offers unmatched convenience while preserving a peaceful, neighborhood feel. This exceptional property offers more than a home, it offers a lifestyle. Schedule your private tour today.
Listing Agent
KELLER WILLIAMS GAINESVILLE REALTY PARTNERS Brokerage Phone: 352-240-0600 License #3288760 Listed on: 11/17/2025

Home Details
Home Type
- Single Family
Est. Annual Taxes
- $19,916
Year Built
- Built in 1997
Lot Details
- 0.51 Acre Lot
- East Facing Home
- Irrigation Equipment
- Cleared Lot
- Property is zoned PD
HOA Fees
- $52 Monthly HOA Fees
Parking
- 3 Car Attached Garage
- Side Facing Garage
- Driveway
Home Design
- Contemporary Architecture
- Bi-Level Home
- Slab Foundation
- Shingle Roof
- Stucco
Interior Spaces
- 4,903 Sq Ft Home
- Open Floorplan
- Wet Bar
- Crown Molding
- Tray Ceiling
- Cathedral Ceiling
- Ceiling Fan
- Gas Fireplace
- Window Treatments
- Family Room with Fireplace
- Great Room
- Separate Formal Living Room
- Formal Dining Room
- Home Office
- Bonus Room
- Storage Room
- Inside Utility
- Golf Course Views
- Attic
Kitchen
- Eat-In Kitchen
- Built-In Oven
- Cooktop
- Microwave
- Dishwasher
- Stone Countertops
- Solid Wood Cabinet
- Disposal
Flooring
- Carpet
- Tile
- Luxury Vinyl Tile
Bedrooms and Bathrooms
- 4 Bedrooms
- Primary Bedroom on Main
- Split Bedroom Floorplan
- Walk-In Closet
- Freestanding Bathtub
- Soaking Tub
Laundry
- Laundry Room
- Dryer
- Washer
Pool
- Screened Pool
- In Ground Pool
- Fence Around Pool
Outdoor Features
- Enclosed Patio or Porch
- Outdoor Kitchen
- Exterior Lighting
- Outdoor Grill
- Rain Gutters
Schools
- Kimball Wiles Elementary School
- Kanapaha Middle School
- F. W. Buchholz High School
Utilities
- Central Heating and Cooling System
- Thermostat
- Underground Utilities
- Natural Gas Connected
- High Speed Internet
- Cable TV Available
Community Details
- Leland Management Association, Phone Number (352) 653-3450
- Haile Plantation Unit 26 Ph II Subdivision
- The community has rules related to deed restrictions, allowable golf cart usage in the community
Listing and Financial Details
- Visit Down Payment Resource Website
- Legal Lot and Block 42 / 06860-262-042
- Assessor Parcel Number 06860-262-042
Map
Home Values in the Area
Average Home Value in this Area
Tax History
| Year | Tax Paid | Tax Assessment Tax Assessment Total Assessment is a certain percentage of the fair market value that is determined by local assessors to be the total taxable value of land and additions on the property. | Land | Improvement |
|---|---|---|---|---|
| 2024 | $13,373 | $668,171 | -- | -- |
| 2023 | $13,373 | $648,710 | $0 | $0 |
| 2022 | $12,986 | $629,816 | $0 | $0 |
| 2021 | $12,728 | $611,472 | $0 | $0 |
| 2020 | $12,569 | $603,029 | $0 | $0 |
| 2019 | $12,679 | $589,471 | $0 | $0 |
| 2018 | $12,355 | $578,480 | $0 | $0 |
| 2017 | $12,287 | $566,590 | $0 | $0 |
| 2016 | $12,224 | $554,940 | $0 | $0 |
| 2015 | $12,220 | $551,090 | $0 | $0 |
| 2014 | $12,079 | $546,720 | $0 | $0 |
| 2013 | -- | $577,200 | $145,000 | $432,200 |
Property History
| Date | Event | Price | List to Sale | Price per Sq Ft | Prior Sale |
|---|---|---|---|---|---|
| 11/17/2025 11/17/25 | For Sale | $1,400,000 | +33.3% | $286 / Sq Ft | |
| 08/09/2024 08/09/24 | Sold | $1,050,000 | -12.5% | $214 / Sq Ft | View Prior Sale |
| 07/01/2024 07/01/24 | Pending | -- | -- | -- | |
| 06/19/2024 06/19/24 | For Sale | $1,199,999 | -- | $245 / Sq Ft |
Purchase History
| Date | Type | Sale Price | Title Company |
|---|---|---|---|
| Warranty Deed | $1,050,000 | Gator Title | |
| Quit Claim Deed | $100 | -- | |
| Quit Claim Deed | $100 | -- | |
| Warranty Deed | $975,000 | Attorney | |
| Warranty Deed | $570,000 | -- | |
| Warranty Deed | $486,000 | -- | |
| Warranty Deed | $108,000 | -- | |
| Warranty Deed | $120,900 | -- |
Mortgage History
| Date | Status | Loan Amount | Loan Type |
|---|---|---|---|
| Open | $725,000 | New Conventional | |
| Previous Owner | $375,000 | Unknown | |
| Previous Owner | $100,000 | Credit Line Revolving | |
| Previous Owner | $201,600 | New Conventional | |
| Previous Owner | $200,000 | No Value Available | |
| Previous Owner | $125,000 | No Value Available | |
| Previous Owner | $396,800 | No Value Available |
Source: Stellar MLS
MLS Number: GC535439
APN: 06860-262-042
- 4515 SW 97th Terrace
- 10009 SW 44th Ln
- 4481 SW 101st Dr
- 5238 SW 97th Dr
- 5241 SW 97th Dr
- 5248 SW 97th Way
- 5291 SW 97th Way
- 5264 SW 97th Way
- 10000 SW 52nd Ave Unit 169
- 10000 SW 52nd Ave Unit 76
- 10000 SW 52nd Ave Unit 120
- 10000 SW 52nd Ave Unit 148
- 10000 SW 52nd Ave Unit J52
- 4313 SW 91st Dr
- 4034 SW 98th Terrace
- 9139 SW 47th Place
- 4715 SW 91st Dr Unit 305
- 4715 SW 91st Dr Unit 302
- 10122 SW 41st Ave
- 5133 SW 91 Ct Unit G304
- 5104 SW 94th St
- 10000 SW 52nd Ave Unit U131
- 10000 SW 52nd Ave Unit Z154
- 10000 SW 52nd Ave Unit AA-159
- 10000 SW 52nd Ave Unit 76
- 4715 SW 91st Dr Unit 201
- 5216 SW 92nd Ct
- 5141 SW 91st Way Unit I201
- 5141 SW 91 Way Unit I-102
- 4941 SW 91st Terrace Unit N302
- 4941 SW 91st Terrace Unit N303
- 9116 SW 51st Rd Unit A301
- 5911 SW 84th St
- 8604 SW 31st Ave
- 9340 SW 67th Ln
- 8180 SW 60th Rd
- 8771 SW 25th Rd
- 4405 SW 74th Terrace Unit C
- 5601 SW 75th Terrace
- 5900 SW 76th Ct
