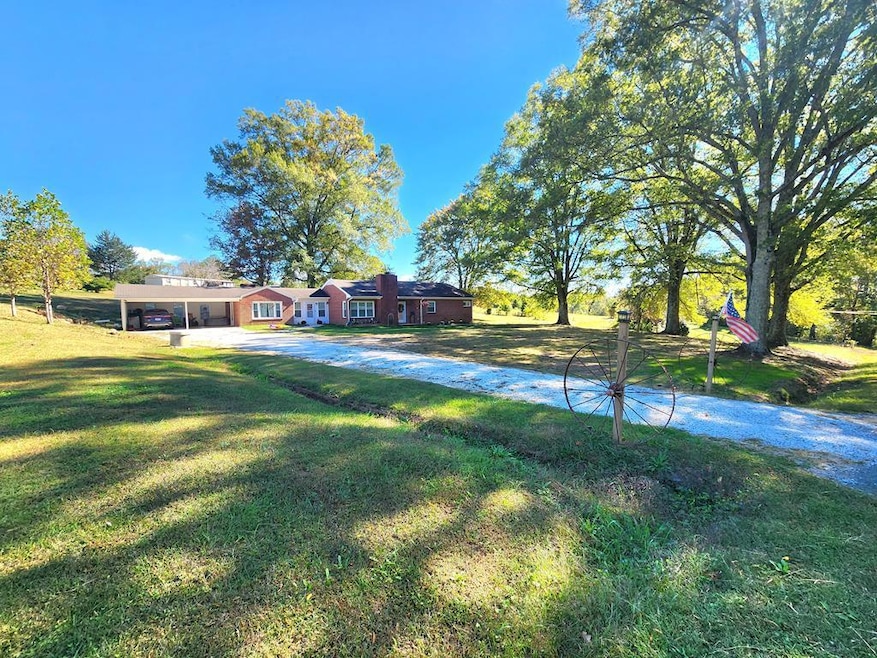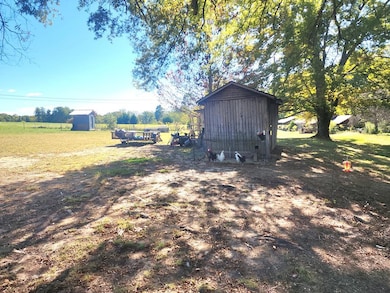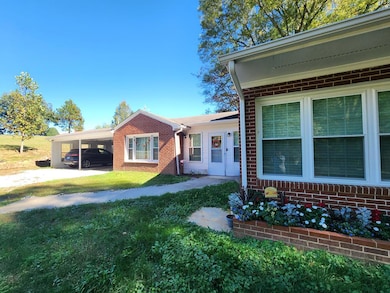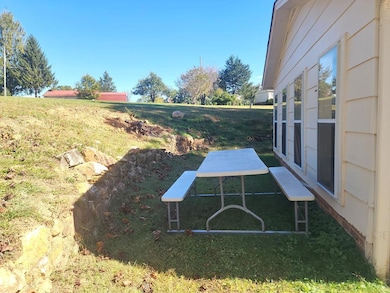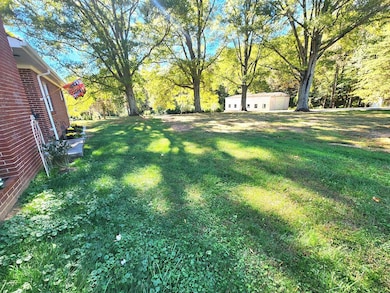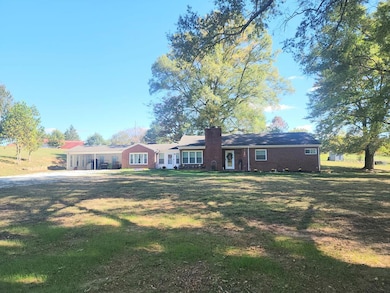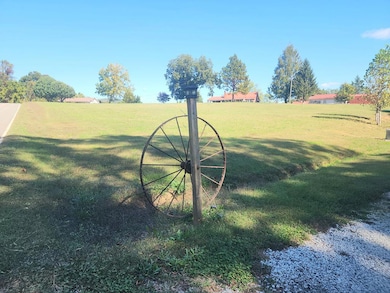Estimated payment $1,875/month
Highlights
- Barn
- Wood Flooring
- Bathroom on Main Level
- 2.12 Acre Lot
- No HOA
- Attached Carport
About This Home
As you head up the mountain to the apple orchards stop by and see this beautiful 3 bedroom 3 full bath Brick Ranch home with kitchen/bath updates and farm Style decor. Located about 10 minutes outside the North Carolina-Virginia line This Home boast a beautiful yard for entertaining and plenty of space for gardening. The extra lot beside of the home would make great place for additional buildings. Come sit in the backyard under the trees and watch the leaves change colors Season after season. Keep yourself cozy with a Heat pump or the 3 Fireplaces upstairs and downstairs. The basement has double sliding doors and walks out on the lawn. Mature trees will keep the shade cover for those warm Sunni Summer days. The floor plan is all 1 level living and could offer an in law living quarters. Bring your ideas for the inviting wormwood walls and beautiful finished real hardwood floors. The open floorplan is just more space to enjoy and entertain and listed just in time for the Holidays. Wagon wheels on driveway DO NOT CONVEY
Listing Agent
EverHome Realty LLC Brokerage Email: 8437988952, LeAnn@EverHome-Realty.com License #0225248988 Listed on: 10/17/2025
Home Details
Home Type
- Single Family
Est. Annual Taxes
- $1,193
Year Built
- Built in 1960
Lot Details
- 2.12 Acre Lot
- Level Lot
- Sprinkler System
- Property is zoned RR
Parking
- 2 Car Garage
- Attached Carport
- Gravel Driveway
Home Design
- Brick Exterior Construction
- Block Foundation
- Shingle Roof
- Concrete Perimeter Foundation
Interior Spaces
- 1,899 Sq Ft Home
- 1-Story Property
- Ceiling Fan
- Wood Burning Fireplace
- Wood Flooring
Kitchen
- Microwave
- Dishwasher
Bedrooms and Bathrooms
- 3 Main Level Bedrooms
- Bathroom on Main Level
- 3 Full Bathrooms
Laundry
- Laundry on main level
- Dryer
- Washer
Basement
- Walk-Out Basement
- Basement Fills Entire Space Under The House
Schools
- St Paul Elementary And Middle School
- Carroll County High School
Utilities
- Central Air
- Heat Pump System
- Natural Gas Not Available
- Shared Well
- Well
- Electric Water Heater
- Septic Tank
Additional Features
- Outbuilding
- Barn
Community Details
- No Home Owners Association
Listing and Financial Details
- Tax Lot 1
Map
Home Values in the Area
Average Home Value in this Area
Tax History
| Year | Tax Paid | Tax Assessment Tax Assessment Total Assessment is a certain percentage of the fair market value that is determined by local assessors to be the total taxable value of land and additions on the property. | Land | Improvement |
|---|---|---|---|---|
| 2025 | $1,193 | $243,500 | $18,400 | $225,100 |
| 2024 | $240 | $40,700 | $10,800 | $29,900 |
| 2023 | $295 | $50,000 | $20,100 | $29,900 |
| 2022 | $320 | $50,000 | $20,100 | $29,900 |
| 2021 | $320 | $50,000 | $20,100 | $29,900 |
| 2020 | $396 | $54,200 | $20,100 | $34,100 |
| 2019 | $489 | $70,400 | $24,800 | $45,600 |
| 2018 | $914 | $131,500 | $24,800 | $106,700 |
| 2017 | $914 | $131,500 | $24,800 | $106,700 |
| 2016 | $1,016 | $149,400 | $28,500 | $120,900 |
| 2015 | -- | $149,400 | $28,500 | $120,900 |
| 2014 | -- | $149,400 | $28,500 | $120,900 |
Property History
| Date | Event | Price | List to Sale | Price per Sq Ft | Prior Sale |
|---|---|---|---|---|---|
| 12/30/2025 12/30/25 | Price Changed | $341,900 | -0.9% | $180 / Sq Ft | |
| 11/25/2025 11/25/25 | Price Changed | $344,900 | -1.4% | $182 / Sq Ft | |
| 10/17/2025 10/17/25 | For Sale | $349,900 | +22.8% | $184 / Sq Ft | |
| 04/10/2024 04/10/24 | Sold | $285,000 | -1.7% | $178 / Sq Ft | View Prior Sale |
| 03/08/2024 03/08/24 | Pending | -- | -- | -- | |
| 02/14/2024 02/14/24 | Price Changed | $290,000 | -3.3% | $181 / Sq Ft | |
| 01/14/2024 01/14/24 | For Sale | $300,000 | -- | $188 / Sq Ft |
Purchase History
| Date | Type | Sale Price | Title Company |
|---|---|---|---|
| Deed | $285,000 | None Listed On Document | |
| Deed | $285,000 | None Listed On Document | |
| Deed | $75,000 | None Available | |
| Interfamily Deed Transfer | -- | None Available |
Mortgage History
| Date | Status | Loan Amount | Loan Type |
|---|---|---|---|
| Open | $279,837 | FHA | |
| Closed | $279,837 | FHA |
Source: Southwest Virginia Association of REALTORS®
MLS Number: 103790
APN: 155-A-12
- 4456 Wards Gap Rd
- TBD Creek View Ln
- TBD Caution Tape Rd
- 1094 Old School House Rd
- 303 Flatridge Rd
- TBD Orchard Gap Rd
- 3807 Meadowbrook Rd
- 6 Lots Old Pond Trail
- 3 Lots Old Pond Trail
- 5 Lots Old Pond Trail
- 2281 Cascade Trail
- Lot 21 Starry Nights Dr
- Lot 3 Starry Nights Dr
- Lot 22 Starry Nights Dr
- Lot 5 Starry Nights Dr
- 3 Lots Starry Nights Dr
- Lot 23 Starry Nights Dr
- Lot # 20 Starry Nights Dr
- Lot 4 Starry Nights Dr
- TBD W Pheasant Chase
- 133 Salem Dr
- 234 Hylton St
- 128 Mystery Ln
- 221 Mayberry Ave
- 902 N South St
- 148 Churchill Ln
- 335 Willow St
- 203 Circle Dr
- 249 Sherry Dr
- 413 Orchard View Dr
- 137 W Church St
- 816 Banner St
- 1471 Old Us Highway 52 S Unit 3
- 3255 Ararat Rd
- 148 Buena Vista Dr
- 800 Dodson Mill Rd Unit 9
- 1085 Brown Rd
- 33 Glade Valley Church Rd
- 126 N Locust St
- 136 Plumtree Ct
