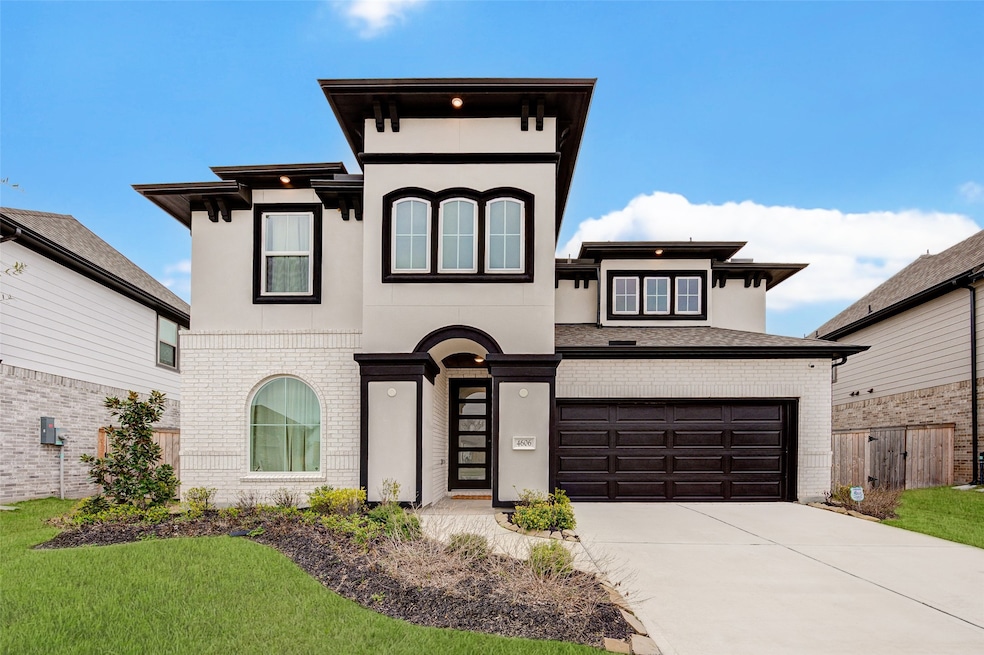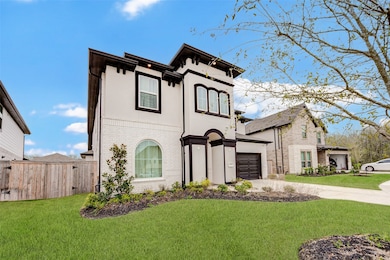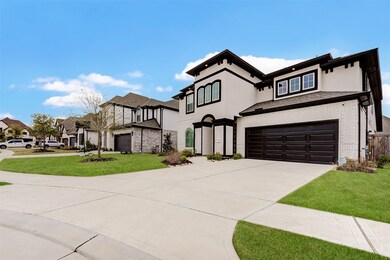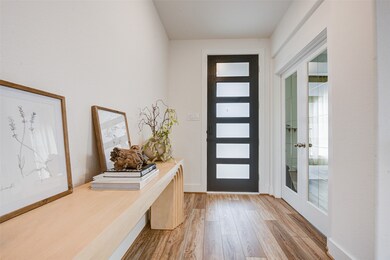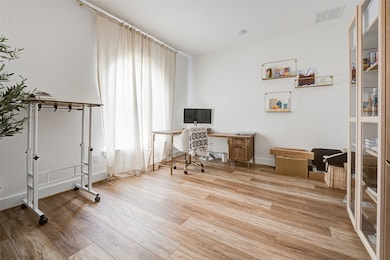4606 Wax Myrtle Ct Fulshear, TX 77441
Fulbrook on Fulshear Creek NeighborhoodHighlights
- Fitness Center
- Home Theater
- Contemporary Architecture
- Huggins Elementary School Rated A
- Clubhouse
- Game Room
About This Home
Welcome to 4606 Wax Myrtle Court, where modern luxury meets suburban charm in the coveted Fulshear area! With its open-concept design, abundant natural light, and spacious living areas, this residence is perfect for both entertaining and everyday living. The upstairs game room provides additional space for relaxation or recreation, while the custom closet in the primary bedroom adds a touch of luxury and convenience. Featuring 4 bedrooms and 3 & a half baths, this home comes equipped with essential appliances including a washer, dryer, fridge, and even a deep freezer available for negotiation as part of the lease.
Home Details
Home Type
- Single Family
Est. Annual Taxes
- $12,740
Year Built
- Built in 2022
Lot Details
- 6,778 Sq Ft Lot
- Cul-De-Sac
Parking
- 2 Car Attached Garage
Home Design
- Contemporary Architecture
Interior Spaces
- 3,015 Sq Ft Home
- 2-Story Property
- Ceiling Fan
- Gas Fireplace
- Entrance Foyer
- Family Room Off Kitchen
- Living Room
- Breakfast Room
- Dining Room
- Home Theater
- Home Office
- Game Room
- Washer and Gas Dryer Hookup
Kitchen
- Walk-In Pantry
- Gas Oven
- Gas Cooktop
- Microwave
- Dishwasher
- Kitchen Island
- Pots and Pans Drawers
- Self-Closing Drawers and Cabinet Doors
- Disposal
- Pot Filler
- Instant Hot Water
Flooring
- Vinyl Plank
- Vinyl
Bedrooms and Bathrooms
- 4 Bedrooms
- En-Suite Primary Bedroom
- Double Vanity
- Soaking Tub
- Bathtub with Shower
- Separate Shower
Eco-Friendly Details
- Energy-Efficient Thermostat
Schools
- Huggins Elementary School
- Leaman Junior High School
- Fulshear High School
Utilities
- Central Heating and Cooling System
- Heating System Uses Gas
- Programmable Thermostat
Listing and Financial Details
- Property Available on 5/12/25
- Long Term Lease
Community Details
Overview
- Sbb Management Association
- Fulbrook On Fulshear Creek Sec 16 Subdivision
Amenities
- Picnic Area
- Clubhouse
- Meeting Room
- Party Room
Recreation
- Fitness Center
- Community Pool
- Park
- Dog Park
- Trails
Pet Policy
- Call for details about the types of pets allowed
- Pet Deposit Required
Security
- Security Service
- Controlled Access
Map
Source: Houston Association of REALTORS®
MLS Number: 50860508
APN: 3381-16-001-0200-901
- 4614 Sweet Dewberry Ln
- 30706 Southern Dewberry Ct
- 30715 Parkside Passage Dr
- 4818 Nodding Thistle Trail
- 30718 Parkside Passage Dr
- 30707 Thicket Ct
- 4802 Southpoint Way
- 4714 Southpoint Way
- 4515 Heather Crossing Rd
- 4527 Heather Crossing Rd
- 4426 Heather Crossing Rd
- 4531 Heather Crossing Rd
- 4518 Heather Crossing Rd
- 30510 Mayflower Rd
- 4522 Heather Crossing Rd
- 4539 Heather Crossing Rd
- 4526 Heather Crossing Rd
- 30506 Mayflower Rd
- 4406 Heather Crossing Rd
- 4606 Southpoint Way
- 4818 Nodding Thistle Trail
- 30711 Thicket Ct
- 30707 Bent Tree Ct
- 30142 Gold Finch Place
- 5307 Streamside Trail
- 30410 Garden Ridge Ct
- 30510 Hackberry Woods St
- 31510 Chippenham Colony Ct
- 30302 2nd St Unit 2
- 31306 Mallet Cove
- 693 Canvas Ave
- 8406 Divot Trace
- 31718 Wellington Pass
- 31755 Wellington Pass
- 31738 Wellington Pass
- 627 Canvas Ave
- 631 Canvas Ave
- 31819 Wellington Pass
- 607 Canvas Ave
- 31630 Heguy Pass
